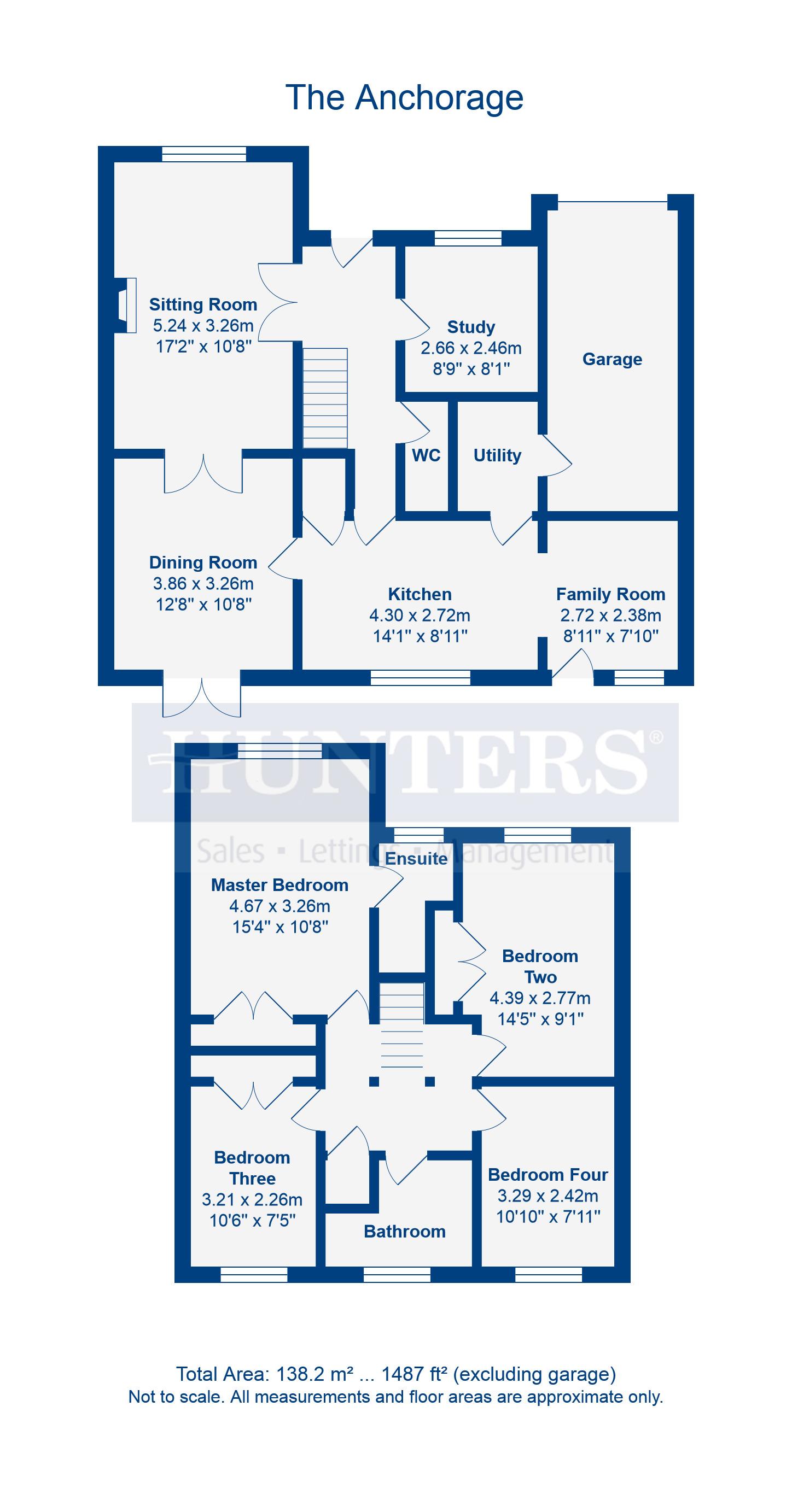4 Bedrooms Detached house for sale in York Road, Green Hammerton, York YO26 | £ 499,950
Overview
| Price: | £ 499,950 |
|---|---|
| Contract type: | For Sale |
| Type: | Detached house |
| County: | North Yorkshire |
| Town: | York |
| Postcode: | YO26 |
| Address: | York Road, Green Hammerton, York YO26 |
| Bathrooms: | 0 |
| Bedrooms: | 4 |
Property Description
A very well presented four bedroom family home set in the heart of this popular and well served village. Comprising four reception rooms, kitchen, utility and cloakroom to the ground floor; and four bedrooms, ensuite shower room and house bathroom to the first floor. The property occupies a generous sized plot with ample off road parking for a number of vehicles, garage and enclosed rear garden. Triple glazing doors and windows, oil fired central heating, EPC D.
Entrance hall
With stairs rising to the first floor, cloakroom off and radiator.
Sitting room
5.23m (17' 2") x 3.25m (10' 8")
With glazed doors from the entrance hall and dining room, central fire surround set with electric fire, TV and satellite point, two radiators and window to the front aspect.
Dining room
3.86m (12' 8") x 3.25m (10' 8")
With door to the kitchen, radiator and triple glazed doors to the rear garden patio.
Kitchen
4.29m (14' 1") x 2.72m (8' 11")
A contemporary fitted kitchen comprising a range of base and wall units with complementary Quartz worktop and splash back, a range style cooker with extractor over, integrated dishwasher and space for a fridge freezer. With recessed LED spot lighting, window to the rear aspect and family room off.
Family room
2.72m (8' 11") x 2.39m (7' 10")
With external triple glazed door to the rear garden, TV point, radiator, recessed LED spot lighting and window to the rear aspect.
Utility room
With a range of base and wall units, space and plumbing for a washing machine, sink with drainer, heated towel rail, LED spot lighting and door to the garage.
Study
2.67m (8' 9") x 2.46m (8' 1")
With window to the front aspect and radiator.
Cloakroom
With low level WC and hand wash basin. LED spot lighting, radiator.
First floor landing
With access to the roof space and useful airing cupboard.
Master bedroom
4.67m (15' 4") x 3.25m (10' 8")
A double room with a range of fitted drawer units and full length mirrored warddrobes, window to the front aspect, radiator and ensuite shower room off.
Ensuite shower room
Comprising low level WC with concealed cistern, vanity unit hand wash basin and shower cubicle. With heated towel rail, heated mirror with lighting, LED spot lighting and window to the front aspect.
Bedroom two
4.39m (14' 5") x 2.77m (9' 1")
A double room with a range of fitted drawer units and two large fitted wardrobes, radiator and window to the front aspect.
Bedroom three
3.20m (10' 6") x 2.26m (7' 5")
With radiator, fitted units and wardrobe, LED lighting and window to the rear aspect.
Bedroom four
3.30m (10' 10") x 2.41m (7' 11")
With radiator, fitted wardrobes and window to the rear aspect.
House bathroom
Comprising bath with shower over, concealed cistern WC and vanity unit hand wash basin. With tiled walls, recessed LED spot lighting, heated towel rail, heated mirror with lighting and window to the rear aspect.
Externally
To the front of the property is an enclosed courtyard with ample off street parking for a number of vehicles, lawn, mature shrubs and wall boundary with traditional railing. From the front there is gated access to the rear of the property where there is an enclosed garden mainly laid to lawn with patio dining area.
Property Location
Similar Properties
Detached house For Sale York Detached house For Sale YO26 York new homes for sale YO26 new homes for sale Flats for sale York Flats To Rent York Flats for sale YO26 Flats to Rent YO26 York estate agents YO26 estate agents



.png)











