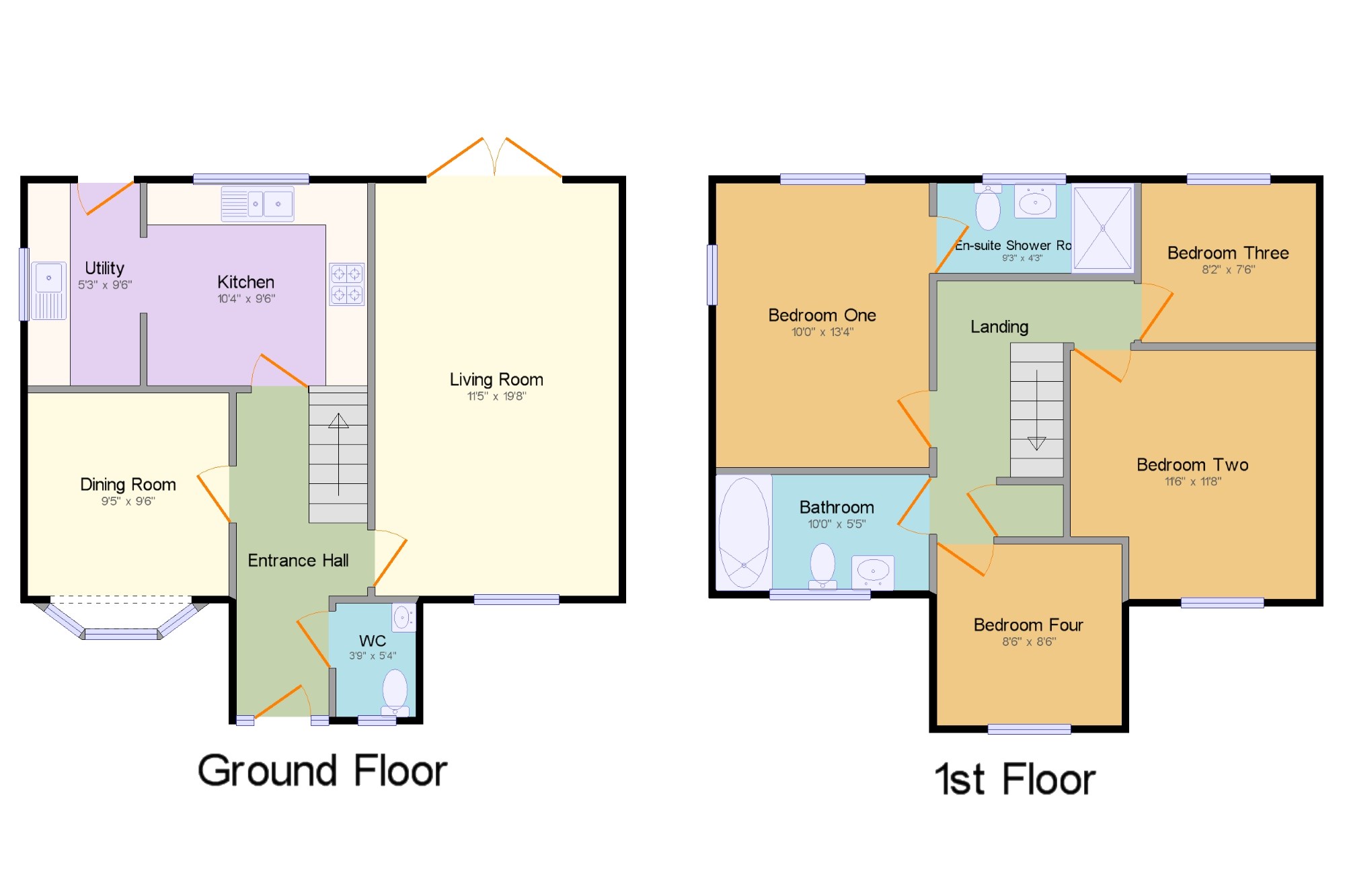4 Bedrooms Detached house for sale in Yr Aber, Holywell, Flintshire, North Wales CH8 | £ 225,000
Overview
| Price: | £ 225,000 |
|---|---|
| Contract type: | For Sale |
| Type: | Detached house |
| County: | Flintshire |
| Town: | Holywell |
| Postcode: | CH8 |
| Address: | Yr Aber, Holywell, Flintshire, North Wales CH8 |
| Bathrooms: | 2 |
| Bedrooms: | 4 |
Property Description
Being sold with No Forward Chain, this four bedroom detached family home offers great size accommodation and can be described as "Ready to walk into". The property is situated on an elevated position providing views towards the Dee Estuary and beyond. In brief, the property comprises; entrance hall, ground floor WC, living room, dining room, kitchen and utility. To the first floor, it offers four bedrooms, master having en suite shower room, and further family bathroom. To the front, this home offers driveway providing off road parking and single detached garage, with enclosed gardens to the rear which are mostly laid to lawn with decking area, ideal for Alfresco dining. The gardens are made private by timber fencing. The property benefits by way of gas fired central heating and uPVC double glazing throughout.
Detached House
Ideal Family Home
Four Bedrooms
Master With En Suite
Off Road Parking & Garage
Enclosed Rear Gardens
Two Reception Rooms
Countryside Views
Entrance Hall x . Entrance through wooden front door with obscured glass side panel. Hall having radiator, solid oak flooring, under stairs storage cupboard and ceiling light.
WC 3'9" x 5'4" (1.14m x 1.63m). Comprising concealed cistern WC and wall-mounted corner wash hand basin. Having radiator, tiled flooring, tiled splashbacks and uPVC double glazed window with obscured glass.
Living Room 11'5" x 19'8" (3.48m x 6m). Spacious living room having radiator, solid oak flooring, coving, ceiling light, uPVC double glazed window facing the front and uPVC double glazed French doors giving access to the rear garden and decking area.
Dining Room 9'5" x 9'6" (2.87m x 2.9m). With radiator, solid oak flooring, coving, ceiling light and uPVC double glazed bay window facing the front of the property.
Kitchen 10'4" x 9'6" (3.15m x 2.9m). Modern fitted kitchen comprising roll top work surface with a range of fitted wall and base units, one and a half bowl sink with mixer tap and drainer, integrated electric oven with gas hob and overhead extractor. With both integrated dishwasher and fridge/freezer. Having radiator, tiled flooring, tiled splash backs, spotlighting and uPVC double glazed window overlooking the gardens to the rear.
Utility 5'3" x 9'6" (1.6m x 2.9m). Archway from kitchen leads into utility room. Having roll top work surface with fitted base units, single sink with mixer tap and drainer, and plumbing for automatic washing machine. With radiator, tiled flooring, cupboard housing the combination gas boiler, ceiling light, uPVC double glazed window and door giving access to the rear.
Landing x . Stairs from the entrance hall lead up to first floor accommodation and landing. Having radiator, ceiling light and hatch providing access to the loft space.
Bedroom One 10' x 13'4" (3.05m x 4.06m). Master double bedroom having radiator, ceiling light and uPVC double glazed windows overlooking both the rear and side, with views over the neighbouring countryside.
En-suite Shower Room 9'3" x 4'3" (2.82m x 1.3m). Comprising concealed cistern WC, enclosed shower cubicle with electric shower, and wash hand basin inset into vanity unit. Having extractor fan, shaving point, chrome heated towel rail, tiled flooring, tiled splash backs, spotlights and uPVC double glazed window with obscured glass.
Bedroom Two 11'6" x 11'8" (3.5m x 3.56m). Double bedroom having radiator, ceiling light and uPVC double glazed window providing an open outlook to the front.
Bedroom Three 8'2" x 7'6" (2.5m x 2.29m). With radiator, ceiling light and uPVC double glazed window overlooking the enclosed rear garden.
Bedroom Four 8'6" x 8'6" (2.6m x 2.6m). Fourth bedroom having radiator, ceiling light and large arched uPVC double glazed window overlooking the front of the property.
Bathroom 10' x 5'5" (3.05m x 1.65m). Family bathroom comprising concealed cistern WC, panelled bath with shower over and pedestal wash hand basin. Having extractor fan, shaving point, chrome heated towel rail, tiled flooring, part tiled walls, spotlights and uPVC double glazed window with obscured glass, allowing natural light.
Outside x . To the front, this home offers driveway providing off road parking and single detached garage, with enclosed gardens to the rear which are mostly laid to lawn with decking area, ideal for Alfresco dining. The gardens are made private by timber fencing.
Property Location
Similar Properties
Detached house For Sale Holywell Detached house For Sale CH8 Holywell new homes for sale CH8 new homes for sale Flats for sale Holywell Flats To Rent Holywell Flats for sale CH8 Flats to Rent CH8 Holywell estate agents CH8 estate agents



.png)






