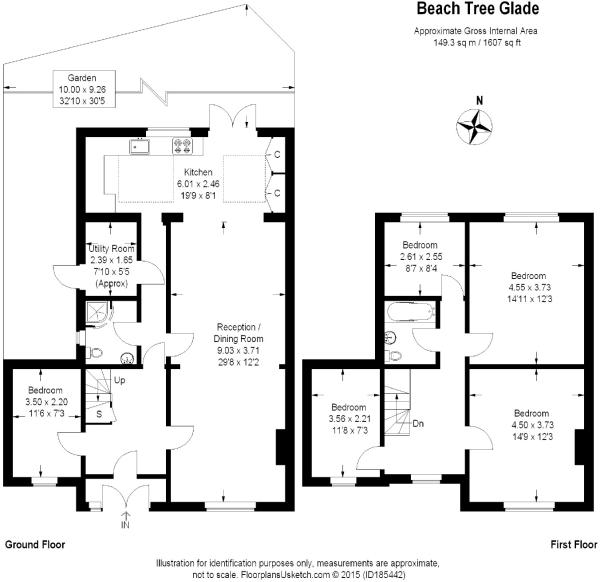4 Bedrooms End terrace house to rent in Beech Tree Glade, London E4 | £ 554
Overview
| Price: | £ 554 |
|---|---|
| Contract type: | To Rent |
| Type: | End terrace house |
| County: | London |
| Town: | London |
| Postcode: | E4 |
| Address: | Beech Tree Glade, London E4 |
| Bathrooms: | 2 |
| Bedrooms: | 4 |
Property Description
Located within approximately 400 meters of North Chingford train station and shopping centre is this fully renovated and extended four/five bedroom semi detached house. Epping Forest is also in close proximity. The property benefits from a landscaped garden, off street parking, ground floor underfloor heating, modern fitted kitchen with granite work-surfaces, integrated appliances, electric sky-light windows and off street parking to the front.
Situated in one of North Chingford's most prestigious locations, Beech Tree Glade is conveniently located within walking distance of the high street, local amenities, and some great cafes and restaurants all within easy reach of this superb family home.
Entrance Via UPVC double glazed door into storm porch.
Entrance Hall Tiled floor, radiator, doors to both reception rooms, under stair cupboard, utility room and WC, walkway to kitchen.
Stairs to first floor.
Reception Room 9.04m x 3.71m Double glazed window to front aspect, engineered oak flooring, radiator, spot lights, TV and Internet ports, walkway to kitchen.
Reception Two 3.51m x 2.21m Double glazed window to front aspect, engineered oak flooring, radiator.
Kitchen 6.02m x 2.46m The stunning kitchen comprises of both wall and base units with rolled edge granite work surfaces, stainless steel gas hob with a matching stainless steel extractor fan, under mounted stainless steel sink unit with a mono bloc tap. Tiled flooring, space for dishwasher, remote controlled skylights.
Double glazed french doors leading into the landscaped garden.
Rear Garden 10.01m x 9.19m Part paved. Mainly laid to lawn, seating area, outside tap.
Utility Room 2.39m x 1.65m Space for washing machine and dryer, exposed boiler, tiled floor, door leading to the side of the house.
Downstairs Bathroom The downstairs bathroom comprises of a three piece suite, low level flush WC, vanity unit enclosed sink unit with mixer tap, tiled flooring, curved shower enclosure with thermostatic shower, tiled flooring, double glazed window to side aspect, extractor fan.
First Floor landing Carpeted flooring, loft hatch. Doors to all bedrooms and family bathroom, double glazed window to front aspect.
Bedroom 1 4.29m x 3.73m Double glazed window to front aspect, carpeted flooring, radiator.
Bedroom 2 4.55m x 3.73m Double glazed window to rear aspect, carpeted flooring, radiator.
Bedroom 3 3.56m x 2.21m Double glazed window to front aspect, carpeted flooring, radiator.
Bedroom 4 2.62m x 2.54m Double glazed window to rear aspect, carpeted flooring, radiator.
Front Garden Paved, parking for 3 cars.
Property Location
Similar Properties
End terrace house To Rent London End terrace house To Rent E4 London new homes for sale E4 new homes for sale Flats for sale London Flats To Rent London Flats for sale E4 Flats to Rent E4 London estate agents E4 estate agents



.png)











