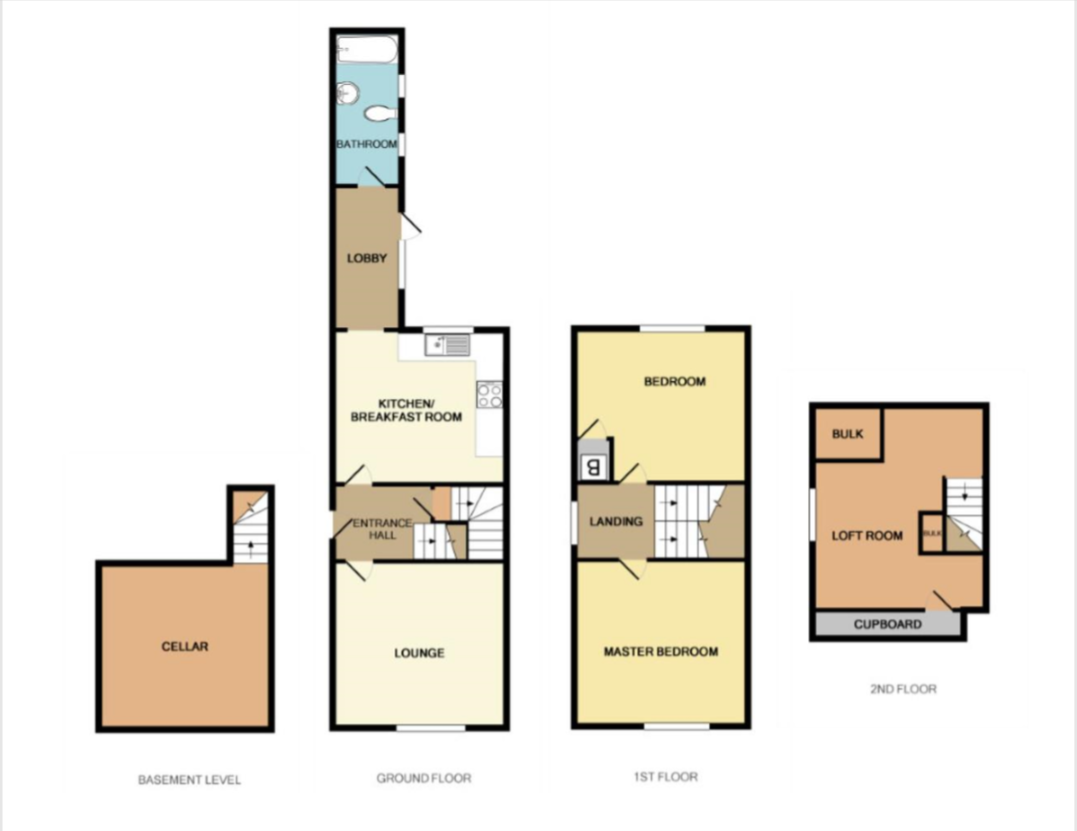3 Bedrooms End terrace house to rent in Chester Road North, Kidderminster DY10 | £ 150
Overview
| Price: | £ 150 |
|---|---|
| Contract type: | To Rent |
| Type: | End terrace house |
| County: | Worcestershire |
| Town: | Kidderminster |
| Postcode: | DY10 |
| Address: | Chester Road North, Kidderminster DY10 |
| Bathrooms: | 1 |
| Bedrooms: | 3 |
Property Description
Property number 43212. Click the "Email Agent" button, submit the form and we'll text & email you within minutes, day or night. Why pay for a call?
This house has been fully refurbished including new UPVC sash windows and composite doors. There is new décor throughout, fitted to a high specification and stylish finish. Major work has been carried out including damp-proofing, insulation, plastering and tiling with a new Worcester combination boiler and radiators. The property includes new carpets, blinds and all appliances.
Front
Tarmac drive area off pavement, with parking for one car. Fenced side alley leads to front door with lantern.
Entrance Hall
Feature Minton style floor tiles, radiator, coat hooks, ceiling light and doors leading off to lounge, cellar and kitchen. Stairs with balustrade leading to first floor.
Lounge 12ft 5 x 12ft
Double glazed UPVC sash window with white venetian blind to front aspect. New carpet, chandelier, radiator and cast-iron period fireplace.
Cellar
Stairs lead down to a clean, quarry tiled cellar, housing gas and electricity meters and consumer board. Spacious well-lit area suitable for storage.
Dining Kitchen 12ft 4 x 11ft
Double glazed UPVC sash window with blind facing rear aspect. Numerous wall and drawer-line base units, worktop, sink and drainer with mixer tap. Brand new Hotpoint washing machine and new upright fridge freezer. Integrated electric fan oven with gas hob and glass/stainless steel extractor fan above. Newly tiled walls and wood plank effect floor tiles. Halogen spot light fittings. Radiator and wall fan. Plenty of space for a large family dining table. The rear door leads into the utility area.
Utility Area
Double glazed obscured glass window to the rear side and brand-new composite glazed door opening onto the rear garden. Feature column radiator, tiled floor and inset LED lighting. Base units and worktop providing useful additional storage and preparation area. New condensing tumble dryer. Door leading to bathroom.
Bathroom 12ft 2 x 5ft 8
A clean, newly tiled and decorated bathroom with white suite consisting of toilet, basin and bath with mixer shower over. Two obscured double-glazed windows to the rear side. LED inset lighting, radiator and numerous matching chrome fittings.
Lower Stairs and Landing
A large newly carpeted central staircase leads from the entrance hall onto the first-floor landing. Additional stairs lead to the second floor, two doors to bedrooms one and two. Light fitting, radiator, obscured glass window to the side aspect.
Bedroom 12ft 5 x 11ft 11
Double glazed UPVC sash window to the front aspect with blind, central heated radiator, chrome light fitting and new carpet. Built-in wardrobes with sliding mirror doors enclosing two large storage areas with hanging rails and shelving.
Bedroom 12ft 5 x 11ft 1
Double glazed UPVC sash window to the rear aspect, central heating radiator, chrome light fitting and new carpet. Built-in cupboard with louvre door housing new Worcester Bosch combination boiler.
Second Floor
Winding stairs from landing lead to attic bedroom on the second floor.
Attic Bedroom 14ft 6 max x 12ft 7
Restricted head height in places, inset LED ceiling lighting and two feature wall light fittings. Central heating radiator. Double glazed window to the side aspect, generous built in under-eaves storage area behind louvre door, new carpet. This room boasts a fitted desk area with adjacent electrics suitable for TV, computer, working space. An ideal office or teenager’s room.
Rear
From the front door, a fully enclosed, gated alleyway leads to the back garden. Behind a second gate is an easy to maintain, yet very large garden. Enclosed, fenced boundaries on all sides with paved and gravelled areas. A large sturdy garden building with glazed doors and windows is at the top of the garden, providing much useful storage.
Additional information
All windows are fitted with blinds, all appliances/white goods are included, and two bedrooms have generous built in storage.
This beautiful, spotlessly clean refurbished property is ready to move your belongings straight into with no fuss or work required! Move in from 10th January.
Initial viewings are taking place on Sunday 6th, Monday 7th and Tuesday 8th January. Late evenings, after work or daytime slots available. Please call to book a viewing appointment. You will meet and be shown around by the owner/landlord.
Security Deposit: £800
Rent: £650 pcm, to be paid monthly in advance.
Contract period: Long term/negotiable. Please discuss your requirements with us.
Additional charges: The only charge before moving in is a one-off fee of £55 maximum (per couple) to cover the cost of searches, credit checks and referencing. No further charges will be made. Therefore, £1,505 is the total required upfront to move in.
Application process: A refundable £200 holding deposit will secure the property while checks are carried out. Proof of employment, a work reference and previous landlord or letting agent references (if applicable) will be required as part of the application process, along with 1 year of bank statements. You will also need to show photo id such as passport or driving licence.
• Families with children welcome.
• Strictly no dogs or cats, sorry, please don’t ask.
• Strictly no smokers, sorry.
• Working tenants only, no housing benefit, sorry.
If you're interested in this property please click the "Email Agent" button above
Property Location
Similar Properties
End terrace house To Rent Kidderminster End terrace house To Rent DY10 Kidderminster new homes for sale DY10 new homes for sale Flats for sale Kidderminster Flats To Rent Kidderminster Flats for sale DY10 Flats to Rent DY10 Kidderminster estate agents DY10 estate agents



.png)