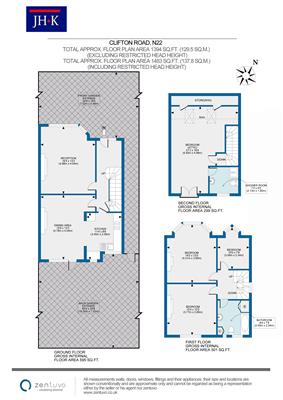4 Bedrooms End terrace house to rent in Clifton Road, Alexandra Park, London. N22 | £ 675
Overview
| Price: | £ 675 |
|---|---|
| Contract type: | To Rent |
| Type: | End terrace house |
| County: | London |
| Town: | London |
| Postcode: | N22 |
| Address: | Clifton Road, Alexandra Park, London. N22 |
| Bathrooms: | 2 |
| Bedrooms: | 4 |
Property Description
A delightfully modernized, end of terraced, 1920's built house, which is unfurnished and has 4 bedrooms - one a super loft room with en suite shower room - a formal reception room and a "Shaker style"; fitted kitchen - open to a spacious dining room - leading to the garden There is also a family bathroom, gas central heating and a Southerly facing, lawned garden, with raised terraces.
The house is situated in a very sought after, tree lined residential road, within easy walking distance of good local Primary and Secondary Schools, Bounds Green Tube Station or Alexandra Palace Main Line Station and a short drive from Muswell Hill Broadway, with its many shops and restaurants.
The original Front Door, with glazed panels, opens to …
Hallway - A wide hallway, with a laminated floor.
Reception Room - 16'4 (4.98m) at the widest x 13'3 (4.04m) at the widest
Which has a bay of double glazed picture and casement windows - with roller blinds - looking to the front, a cast iron fireplace and surround with tiled inserts and a marble hearth - for living fires - and a polished, hardwood floor.
Kitchen - 11'4 (3.45m) at the widest x 8'6 (2.59m) at the widest
Which has a range of “Shaker style” wall and floor units, with wood effect worksurfaces, incorporating a white sink and drainer - situated beneath a casement window - with a roller blind. There is an electric hob with an extractor hood and a matching electric oven, a dishwasher and washing machine and a fridge/freezer, a spotlit ceiling and a wooden, laminated floor, opening sideways through a wide arch into the Dining Room.
Dining Room - 15'8 (4.78m) at the widest x 8'6 (2.59m) at the widest
With a white painted, wooden fireplace surround, a laminated wooden floor, a spotlit ceiling and double glazed, bi-folding doors overlooking and leading to the garden
The original staircase leads up from the hallway to….
First Floor
Bedroom 2 - 14'2 (4.31m) at the widest x 12'0 (3.66m) at the widest
A lovely room, with a bay of double glazed picture and casement windows - with roller blinds - looking across to the playing fields, freestanding wardrobes, a tiled fireplace and fitted carpets.
Family Bathroom
Which has a white panelled bath, with a glazed shower screen and an overhead shower, a pedestal hand basin and a low level wc, plus tiled splashbacks and double glazed picture and casement windows looking to the rear.
Bedroom 3 - 12'4 (3.77m) at the widest x 12'0 (3.66m) at the widest
Which has double glazed picture and casement windows - with roller blinds - overlooking the garden, freestanding wardrobes flanking the tiled fireplace and fitted carpets.
Bedroom 4 - 10'0 (3.06m) at the widest x 7'8 (2.34m) at the widest
A good sized “smallest” bedroom with a double glazed casement “oriel” window - with roller blinds - and fitted carpets.
The staircase continues up, passing a skylight window, to...
Second Floor
Landing - With a door opening to...
En Suite Shower Room
Which has a fully glazed “walk in” shower cabinet, a pedestal hand basin and a low level wc, plus tiled splashbacks, a grey laminated floor and a double glazed casement window looking to the rear.
Bedroom 1 - 21'2 (6.45m) at the widest x 16'4 (4.98m) at the widest
A delightful loft room, which has double glazed French windows, opening to a “Juliet” balcony - giving open aspect roof top views across gardens - plus Velux windows looking to Clifton Road and across to the Playing fields, and fitted carpets.
Garden
Reached via the Dining Room, is a wider than average, approximately 60ft long, Southerly facing garden, with a paved patio, and steps leading up, passing shrubbery surrounds and a garden shed, to split level, lawned terraces - one providing a perfect “alfresco dining area”.
4 Bedrooms - One With An En Suite Shower Room
A "Shaker style"; Fitted Kitchen Open To A Spacious Dining Room
Southerly Facing Garden
Gas Central Heating
Available Begining July - Unfurnished - For A 1 Year Contract
Rent. £ 675.00. Per Week.
Map Ref: E3
Property Location
Similar Properties
End terrace house To Rent London End terrace house To Rent N22 London new homes for sale N22 new homes for sale Flats for sale London Flats To Rent London Flats for sale N22 Flats to Rent N22 London estate agents N22 estate agents



.gif)









