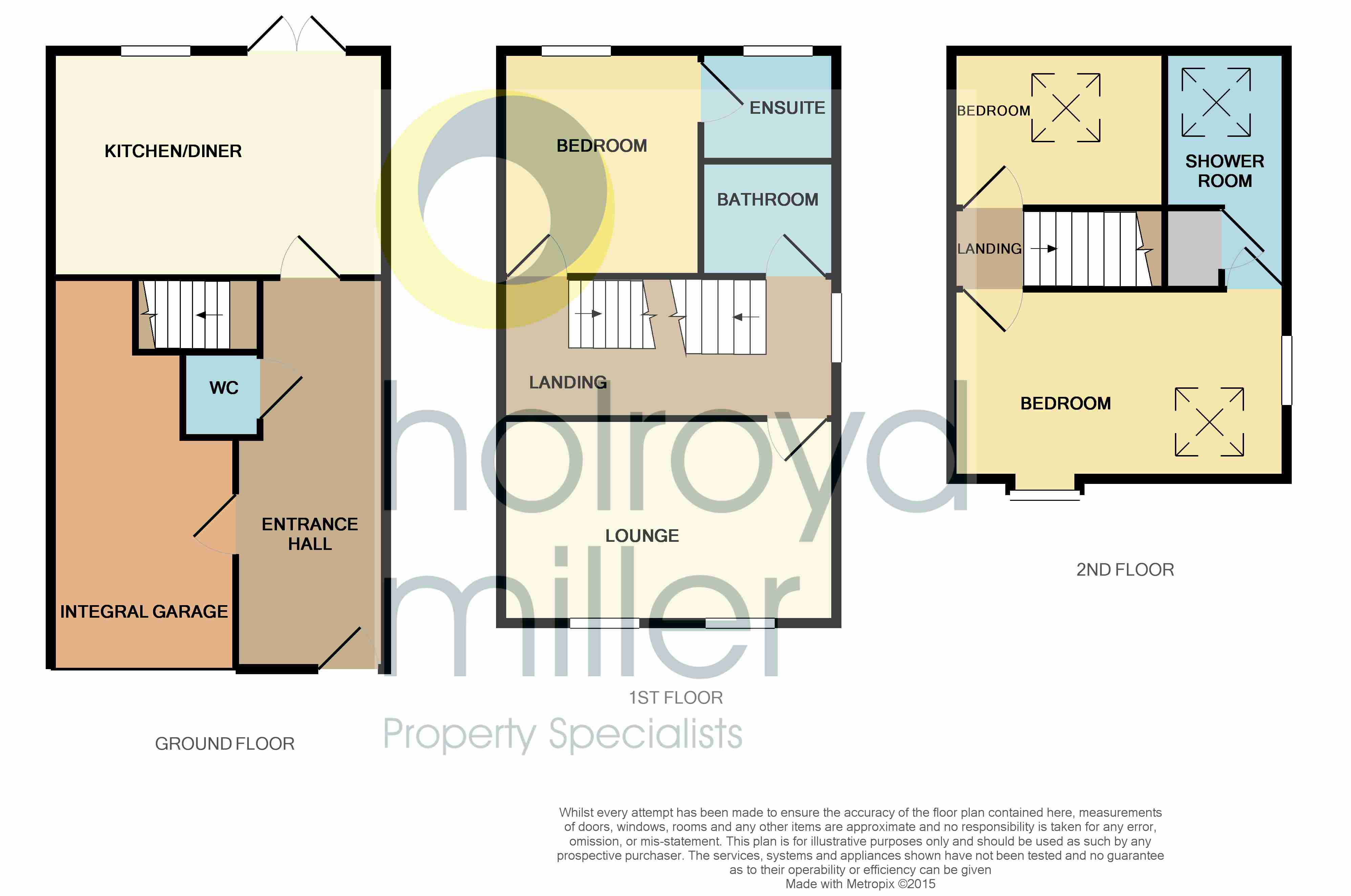3 Bedrooms End terrace house to rent in Elder Mews, Ossett WF5 | £ 173
Overview
| Price: | £ 173 |
|---|---|
| Contract type: | To Rent |
| Type: | End terrace house |
| County: | West Yorkshire |
| Town: | Ossett |
| Postcode: | WF5 |
| Address: | Elder Mews, Ossett WF5 |
| Bathrooms: | 3 |
| Bedrooms: | 3 |
Property Description
Side entrance hallway With sealed unit double glazed door, laminate floor, door to store room with access off the garage, down stairs WC.
Dining kitchen 10' 11" x 16' 2" (3.35m x 4.93m) Fitted with a range of high and low level wood grain effect fronted units with a granite effect roll top work surface, mosaic style tiled splash backs, pelmet lighting, inset gas hob with stainless steel hood over and multi function oven under, integrated automatic dishwasher, inset stainless steel circular bowl sink with mixer tap and inset stainless steel circular drainer, integrated fridge and freezer, UPVC window, down lights, two central heating radiators, UPVC french doors to dining area leading to paved patio and garden beyond.
Downstairs WC White and chrome suite with low flush WC, semi pedestal wash hand basin with monoblock mixer, half tiled walls, chrome central heated towel rail, tiled floor, down lighters, extractor fan.
Garage 18' 10" x 11' 0" (5.76m x 3.36m) Please note that this is a maximum measurement of this garage, with an up and over door, light and power and central heating boiler.
Landing Central heating radiator.
Rear bedroom 11' 1" x 9' 4" (3.40m x 2.86m) UPVC window and central heating radiator.
En suite shower room White and chrome suite, with shower enclosure, with thermostatic mixer, semi pedestal wash hand basin, monoblock tap, dual flush WC, half tiled walls, with fully tiled walls in shower enclosure, down lighters, extractor fan and shaver socket under UPVC window.
Lounge 9' 10" x 16' 3" (3m x 4.96m) Two UPVC windows both with radiators beneath and down lighters.
House bathroom 5' 5" x 6' 5" (1.66m x 1.98m) White and chrome suite of rectangular panelled bath with mixer tap and shower, semi pedestal wash hand basin with monobloc mixer, dual flush WC, fully tiled walls, tiled floor, chrome central heated towel rail, down lighters, extractor fan.
Landing Stairs lead to second floor landing.
Bedroom 9' 3" x 16' 3" (2.83m x 4.96m) Enjoying light from two aspects with two UPVC windows and also a Velux window and down lighters, two radiators and door leading to shower room.
En suite shower room 10' 9" x 5' 8" (3.29m x 1.74m) Please note this is a maximum measurement and includes an airing cupboard with cylinder, white and chrome suite, shower enclosure with thermostatic mixer, semi pedestal wash hand basin, monobloc mixer, dual flush WC, half tiled walls but fully tiled in shower enclosure, down lighters, extractor fan and shaver socket and Velux roof light.
Garden Tarmacked drive to up and over door, low maintenance garden side with established shrubs and crushed slates, path leading down the side of the property to the side entrance door and continuing on to the rear garden, featuring paved patio with garden area beyond
landlord requirements Sorry No DSS/Unemployed
Sorry No Pets
Sorry No Smokers
Fees Apply
x1 Tenant - £220 inc VAT
x2 Tenants - £275 inc VAT
Should a Guarantor Be Required an additional £45 per person will be required
Property Location
Similar Properties
End terrace house To Rent Ossett End terrace house To Rent WF5 Ossett new homes for sale WF5 new homes for sale Flats for sale Ossett Flats To Rent Ossett Flats for sale WF5 Flats to Rent WF5 Ossett estate agents WF5 estate agents



.png)
