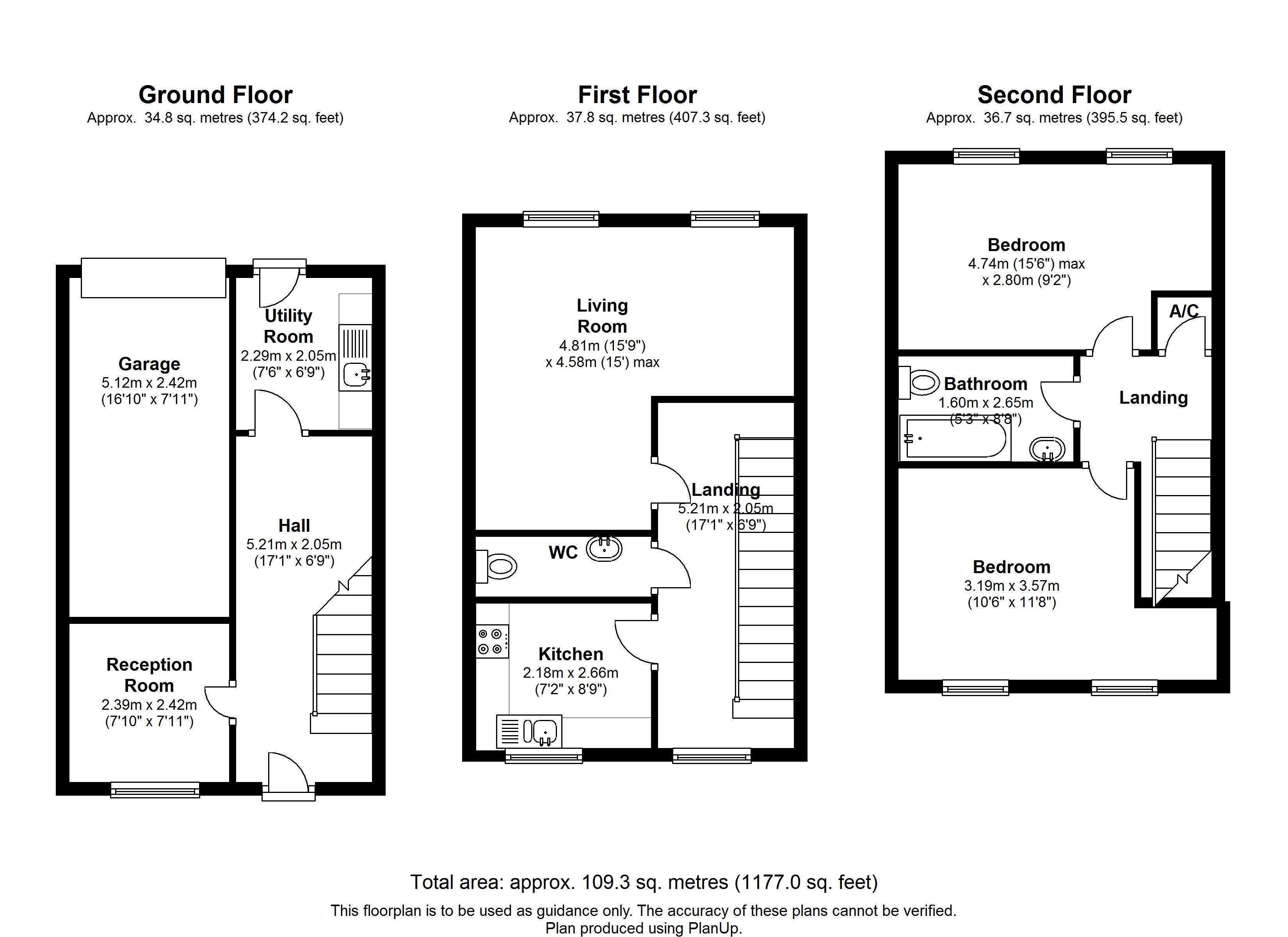3 Bedrooms End terrace house to rent in Godwin Court, Swindon SN1 | £ 231
Overview
| Price: | £ 231 |
|---|---|
| Contract type: | To Rent |
| Type: | End terrace house |
| County: | Wiltshire |
| Town: | Swindon |
| Postcode: | SN1 |
| Address: | Godwin Court, Swindon SN1 |
| Bathrooms: | 1 |
| Bedrooms: | 3 |
Property Description
Description Godwin Court is a conveniently located town house with shops and amenities right on your doorstep. This lovely property is situated over three floors and benefits from light and spacious accommodation.
To the ground floor the property offers entrance hall with an under stairs storage cupboard, bedroom three / study and a utility room with access onto the driveway.
To the first floor there is a good sized lounge/diner, cloakroom and a fitted kitchen with integrated appliances. Completing the property on the top floor the accommodation offers two large double bedrooms and a family bathroom. Outside this home comes with off street driveway parking and garage with power and light.
Entrance Hall Door to the front, under stairs storage cupboard, spot lights and a radiator.
Utility Room 7ft' 6in" x 6ft' 9in" (2.29m x 2.06m) Door to the rear leading through to the driveway, base units with rolled edge work surfaces over, stainless steel sink drainer, plumbing for washing machine, tiled flooring and splash backs, extractor fan and a radiator.
First Floor Landing Double glazed window to the front, stairs leading from the ground and then a second set of stairs leading to the second floor, spot lights, smoke alarm and a radiator.
Kitchen 8ft' 9in" x 7ft' 2in" (2.67m x 2.18m) Double glazed window to the front, a range of wall and base units with rolled edge work surfaces over and tiled splash backs, stainless steel sink drainer, built in electric oven, four ring gas hob with a stainless steel extractor hood over, central heating boiler housed in a cupboard, integrated fridge/freezer, spot lights, tiled flooring and a radiator.
Lounge/diner 15ft' 9in Max" x 15ft' (4.8m x 4.57m) Two double glazed windows to the rear, tv & telephone points, wall lights and two double radiator.
Cloakroom WC, hand basin, extractor fan and a radiator.
Second Floor Landing Stairs leading from the first floor, spot lights, airing cupboard and a smoke alarm.
Bedroom One 11ft' 8in" x 10ft' 6in" (3.56m x 3.2m) Two double glazed windows to the front, built in wardrobes, tv point and a radiator.
Bedroom Two 15ft' 6in Max" x 9ft' 2in" (4.72m x 2.79m) Two double glazed windows to the rear, tv point and a radiator.
Bedroom Three / Study 7ft' 11in" x 7ft' 10in" (2.41m x 2.39m) Double glazed window to the front and a radiator.
Bathroom White suite comprising, WC, hand basin, bath with a shower over and a glass shower screen, tiled walls, extractor fan, vinyl flooring and a radiator.
Garage 16ft' 10in" x 7ft' 11in" (5.13m x 2.41m) Up and over door, power and light.
Driveway Off street driveway parking for one car.
Property Location
Similar Properties
End terrace house To Rent Swindon End terrace house To Rent SN1 Swindon new homes for sale SN1 new homes for sale Flats for sale Swindon Flats To Rent Swindon Flats for sale SN1 Flats to Rent SN1 Swindon estate agents SN1 estate agents



.png)











