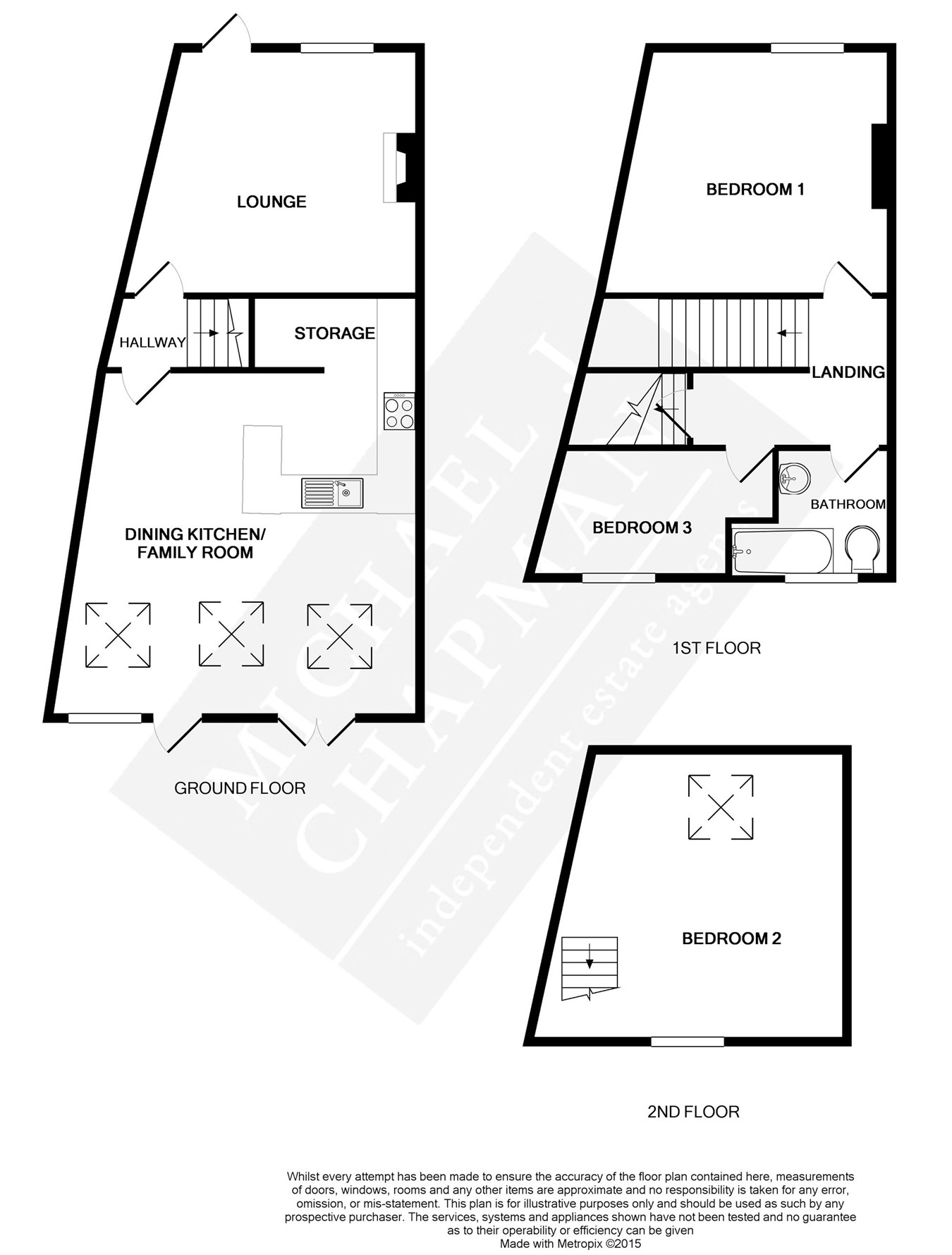3 Bedrooms End terrace house to rent in Hawthorn Street, Wilmslow SK9 | £ 288
Overview
| Price: | £ 288 |
|---|---|
| Contract type: | To Rent |
| Type: | End terrace house |
| County: | Cheshire |
| Town: | Wilmslow |
| Postcode: | SK9 |
| Address: | Hawthorn Street, Wilmslow SK9 |
| Bathrooms: | 0 |
| Bedrooms: | 3 |
Property Description
This end terrace cottage has been improved, extended and refurbished over recent years and offers deceptive accommodation in the heart of Wilmslow town centre with wine bars, restaurants and amenities on the doorstep.
There is a good sized lounge to the front and to the rear of the property is a 19' dining kitchen and family room with a contemporary style range of base and wall units with peninsular divide to the family and dining area which is also enhanced with a vaulted ceiling incorporating velux windows, exposed brick walls and there are double French doors leading out to the rear.
To the first floor there are two bedrooms and bathroom with shower over bath and to the second floor is a further double bedroom with vaulted ceiling.
Externally and to the rear there are two parking spaces and a small area suitable for barbecue/table and chairs for al fresco dining, whilst to the front of the property there is a small cottage garden.
Viewing is highly recommended to appreciate the space and charm this property offers.
Ground floor
canopy porch
Lounge (reception)
14' 5" x 12' 10" (4.40m x 3.90m) With double central heating radiator, double glazed window to front, shelving to recess, pendant light, power points, tv point.
Kitchen/family room
19' 5" x 17' 11" (5.92m x 5.46m)
kitchen:
With a contemporary range of base units with cupboard and drawer storage and work surfaces over. Matching range of eye level wall cupboards and display cabinets. One and a half bowl single drainer sink unit with mixer taps. Plumbing for washing machine, tiled floor, integrated hob and oven, peninsular return unit incorporating breakfast bar providing divide to:
Familyroom & dining area:
Exposed brick walls, vaulted ceiling, three velux windows, oak flooring, double central heating radiator, wall mounted gas central heating boiler, power points, tv ariel point, double glazed window to rear, single and double French doors leading to the rear.
First floor
landing
Bedroom 1
14' 3" x 12' 9" (4.34m x 3.89m) Double glazed window to front, double central heating radiator, power points, tv ariel point.
Bedroom 3
11' x 6' 8" (3.35m x 2.03m)max Double glazed window to rear, Central heating radiator, power points.
Bathroom
Panelled bath with shower over, pedestal wash basin and low level wc, tiling to floor, part tiled walls, sealed unit double glazed opaque window.
Second floor
Bedroom 2
16' 0" x 15' (4.88m x 4.57m) Incorporating staircase.Vaulted ceiling, Velux window to front, double glazing window to rear, double central heating radiator, spindle balustrade, power points.
Outside
garden
To the rear there are two parking spaces, whilst to the front there is a small cottage garden with gated access and canopy porch.
Property Location
Similar Properties
End terrace house To Rent Wilmslow End terrace house To Rent SK9 Wilmslow new homes for sale SK9 new homes for sale Flats for sale Wilmslow Flats To Rent Wilmslow Flats for sale SK9 Flats to Rent SK9 Wilmslow estate agents SK9 estate agents



.jpeg)






