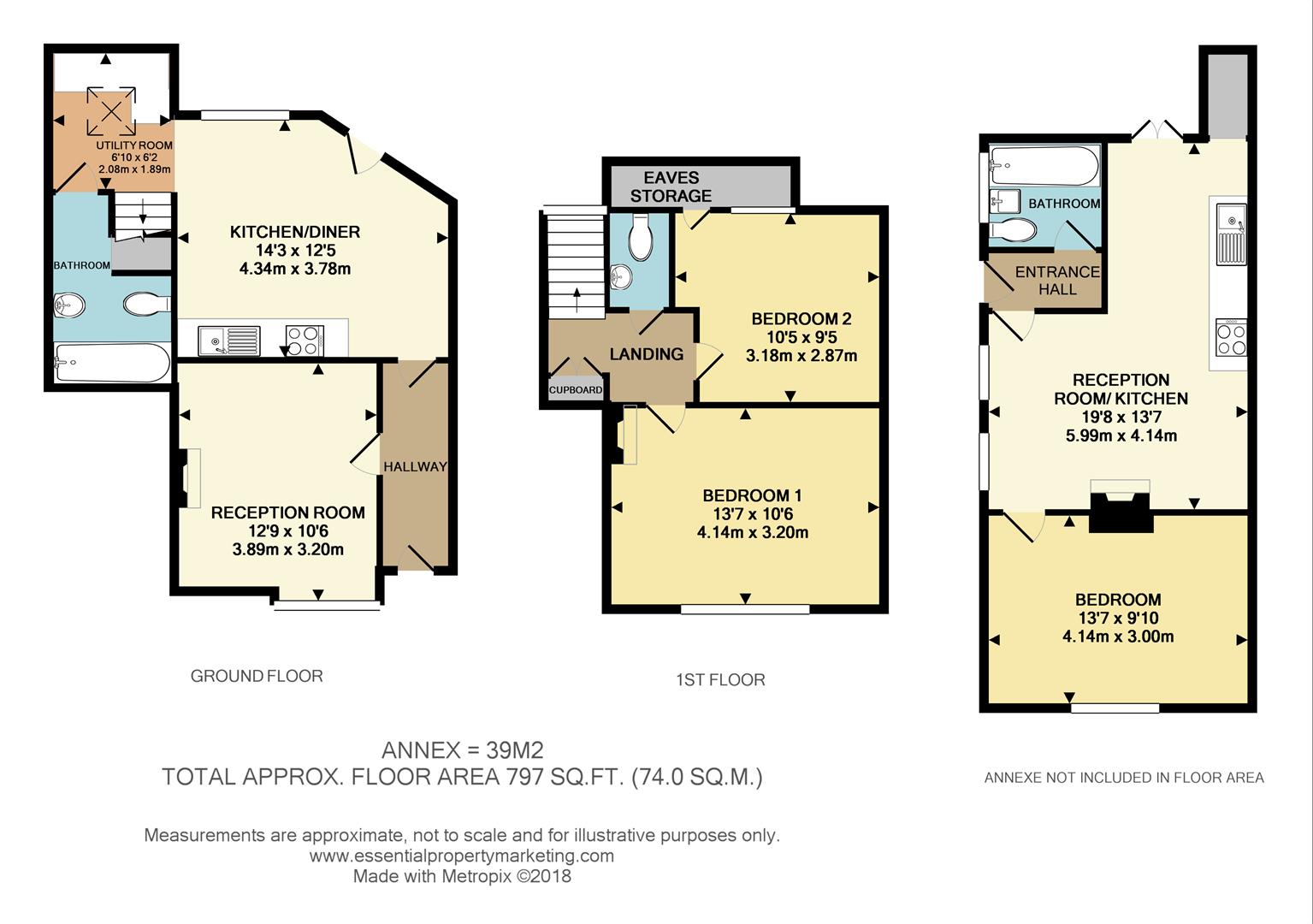3 Bedrooms End terrace house to rent in High Street, Brasted, Westerham TN16 | £ 415
Overview
| Price: | £ 415 |
|---|---|
| Contract type: | To Rent |
| Type: | End terrace house |
| County: | Kent |
| Town: | Westerham |
| Postcode: | TN16 |
| Address: | High Street, Brasted, Westerham TN16 |
| Bathrooms: | 2 |
| Bedrooms: | 3 |
Property Description
The main residence is a beautiful period cottage Listed Grade II, the cottage is listed under the Historic England Listings as a group with numbers 2 and 3 Old Forge Cottages. The listing states '16th Century or earlier buildings which have been given a 20th Century facade unifying them with No 1 which is entirely of early 20th Century. The front shows high pitched slated roofs, fancy plastered first floor, and yellow brick ground floor with mock half timbering.
The property has recently undergone complete modernisation with new electrics, new plumbing and central heating, some re-design to the inside, new kitchen, bathroom and cloakroom as well as complete decoration.
To the back of the cottage is a detached single storey annexe with brick elevations under a tiled roof.
The annexe has also been modernised and is suitable for a parent of extended family member or subject to any necessary consents as a home office.
Situated in the village conservation area A beautiful refurbished two bedroom period cottage, listed grade II and dating from the early 20th century plus A one bedroom annexe. Large garden.
Brasted
A small village on the A 25 with a local stores, a number of antique shops and a variety of more specialist retail units. There are good employment opportunities within the village as there are a number of office developments. The main shopping area for the village is at Sevenoaks about five miles, where there is also a station to London. There are excellent schools and sporting facilities in the area and access to the M 25 can be found at junction 5, about three miles.
1 Old Forge Cottage
Ground Floor
The front door opens to the
Entrance Hall
With oak flooring, part paneled walls and door to
Sitting Room
With oak flooring, radiator, and decorative fireplace surround.
Kitchen/Dining Room
A good size room with door to the garden, work surface to one wall with built in electric hob and single drainer one and a half bowl stainless steel sink unit, under surface cupboards and drawers, oven and slimline dishwasher. Wall cupboards and extractor hood over. There are part tiled walls, oak flooring, a radiator and a feature fireplace surround. Open to
Utility Room
With wall mounted gas boiler, work surface with cupboard and plumbing for washing machine under.Double glazed skylight window, oak flooring, stairs to first floor and door to
Bathroom
With enclosed bath with mixer tap and shower attachment, W. C. And hand basin with cupboard under. There are tiled walls and floor, a chrome ladder style towel rail and an extractor fan.
First Floor
Landing
With fitted carpet to the stairs and landing, widow to the rear and shelved cupboards.
Bedroom 1
With radiator, decorative surround to original fireplace as a feature and fitted carpet.
Bedroom 2
With radiator, eaves cupboard and fitted carpet.
Cloakroom
With W. C., hand basin with cupboard under, chrome ladder style towel rail, extractor fan, tiled walls and floor and original fireplace surround as a feature.
The Annexe
The accommodation comprise:
Entrance Hall
Hatch with access to the loft space
Open Plan Living Room & Kitchen
With wood flooring, open fireplace with brick surround and tiled hearth. Shaker style kitchen area with wall and base units, inset stainless steel sink unit, integrated appliances including gas hob, electric oven, extractor hood and washing machine. Cupboard with gas boiler for central heating and hot water, French doors to the garden.
Double Bedroom
Bathroom
Fitted with enclosed bath with mixer tap and shower attachment, W.C. And hand basin. Chrome ladder style towel rail, extractor fan, tiled walls and floor.
Outside
A shared path to the side of the cottage allows access to the garden with a paved terrace, flower beds and a large lawn. As you walk down the garden the adjoining owner to the left has a right of access to an additional area of garden that is owned by them
Route To View
From Westerham proceed on the A 25 towards Sevenoaks, on entering Brasted pass the recreation ground and Church Road on your left, the cottage will be found on the left just after the Zebra Crossing.
Property Location
Similar Properties
End terrace house To Rent Westerham End terrace house To Rent TN16 Westerham new homes for sale TN16 new homes for sale Flats for sale Westerham Flats To Rent Westerham Flats for sale TN16 Flats to Rent TN16 Westerham estate agents TN16 estate agents



.png)
