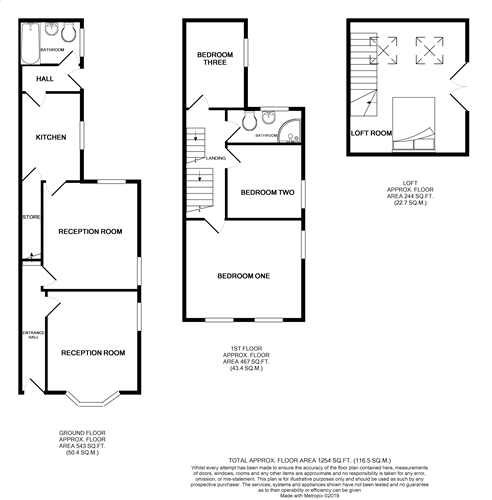3 Bedrooms End terrace house to rent in High Street, Halmer End, Stoke-On-Trent ST7 | £ 173
Overview
| Price: | £ 173 |
|---|---|
| Contract type: | To Rent |
| Type: | End terrace house |
| County: | Staffordshire |
| Town: | Stoke-on-Trent |
| Postcode: | ST7 |
| Address: | High Street, Halmer End, Stoke-On-Trent ST7 |
| Bathrooms: | 2 |
| Bedrooms: | 3 |
Property Description
Beautiful three bedroom end terraced house with a converted loft, an absolute must see to fully appreciate the size of this house! Within walking distance to local shops, schools and amenities in the area of Halmer End, this house is the perfect mixture of semi rural but still convenient. Internally comprises of entrance hall, two reception rooms, kitchen, downstairs bathroom, three good size bedrooms, first floor shower room and loft conversion. Externally there is a paved yard and an outhouse housing a combi boiler and also has electricity, lighting and a waste point. Parking is available at the front and side of the house. EPC Grade - D
entrance hall 3' 3" x 16' 5" (0.99m x 5m) Upvc front entrance door, tiled flooring, radiator, light fitting and staircase to first floor.
Front reception room 11' 6" x 14' 1 into bay" (3.51m x 4.29m) Black high shine tiled flooring, upvc bay window to the front, upvc window to the side, two wall mounted light fitting and ceiling light fitting, power points and radiator.
Rear reception room 12' 0" x 13' 5" (3.66m x 4.09m) Upvc window to the side, upvc window the rear, wooden flooring, radiator, light fitting and power points.
Kitchen 7' 7" x 11' 0" (2.31m x 3.35m) White fitted kitchen comprising wall mounted and base units, stainless steel sink and drainer unit, integrated cooker, hob and extractor hood with steel splash back, upvc window to the side, part tiled walls, power points, light fitting, radiator and access to under stairs pantry.
Inner hall 8' 1" x 3' 5" (2.46m x 1.04m) Upvc rear entrance door, light fitting.
Downstairs bathroom 7' 6" x 5' 6" (2.29m x 1.68m) Upvc window to the side, suite comprising bathtub with shower attachment, low level WC, wall mounted wash hand basin, fully tiled walls, tiled flooring, radiator and light fitting.
First floor landing Carpet flooring, light fitting.
Bedroom one 15' 4" x 16' 7" (4.67m x 5.05m) Two upvc windows to the front, upvc window to the side, wooden flooring, radiator, light fitting and power points.
Bedroom two 9' 6" x 9' 4" (2.9m x 2.84m) Upvc window to the side, carpet flooring, radiator, light fitting and power points.
Bedroom three 7' 7" x 10' 11" (2.31m x 3.33m) Upvc window to the side, carpet flooring, radiator, light fitting and power points.
First floor shower room 9' 6" x 3' 7" (2.9m x 1.09m) Upvc window to the rear, suite comprising walk in corner shower cubicle, low level WC, pedestal wash hand basin, heated towel rail, fully tiled walls, light fitting.
Second floor loft conversion 15' 4" x 16' 7" (4.67m x 5.05m) Upvc French doors to Juliette balcony, two loft windows, storage space in alcoves, carpet flooring, light fitting, radiator and power points.
Property Location
Similar Properties
End terrace house To Rent Stoke-on-Trent End terrace house To Rent ST7 Stoke-on-Trent new homes for sale ST7 new homes for sale Flats for sale Stoke-on-Trent Flats To Rent Stoke-on-Trent Flats for sale ST7 Flats to Rent ST7 Stoke-on-Trent estate agents ST7 estate agents



.png)











