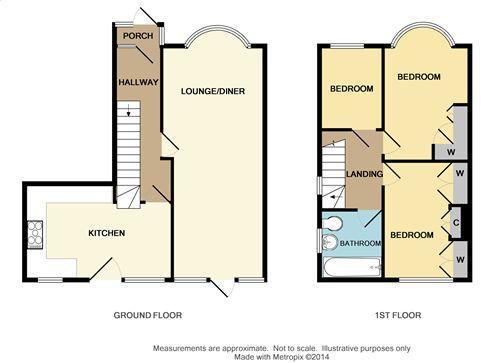3 Bedrooms End terrace house to rent in Merrilees Road, Sidcup DA15 | £ 358
Overview
| Price: | £ 358 |
|---|---|
| Contract type: | To Rent |
| Type: | End terrace house |
| County: | Kent |
| Town: | Sidcup |
| Postcode: | DA15 |
| Address: | Merrilees Road, Sidcup DA15 |
| Bathrooms: | 1 |
| Bedrooms: | 3 |
Property Description
Located within quiet cul-de-sac lies this very well presented 3 bedroom semi-detached family home. The property has lots of potential to further extend and currently consists of: Large through lounge/diner, modern fitted kitchen, 3 bedrooms and family bathroom, externally there is an easy to maintain rear garden, drive the front and integral garage (which is currently split to provide a large utility area.) The property is located within easy reach of sought after Schools, local shops and transport links.
Located within quiet cul-de-sac lies this very well presented 3 bedroom semi-detached family home. The property has lots of potential to further extend and currently consists of: Large through lounge/diner, modern fitted kitchen, 3 bedrooms and family bathroom, externally there is an easy to maintain rear garden, drive the front and integral garage (which is currently split to provide a large utility area.) The property is located within easy reach of sought after Schools, local shops and transport links.
Internal viewing comes highly recommended on this sought after family house.
Entrance porch: Double glazed entrance porch with ceramic flooring leading to double glazed front door.
Entrance hall:
Understairs cupboard, carpet stairs to 1st floor and coved ceiling.
Through lounge/dining: - 26'0 x 10'1
Double glazed leaded bay window to front. Double glazed door to garden, feature fireplace, coved ceiling
kitchen/breakfast room: - 15'2 x 10'2 Range of modern, recently installed fully fitted wall base and drawer units with matching worktops, Contemporary sink drainer mixer tap and rinse attachment. Integrated oven, grill, 5 burner gas hob with extractor, Space for fridge/freezer. Radiator. Double glazed leaded light windows and door to rear garden.
1st floor Double glazed window to side, loft access
bedroom one: - 14'5 x 8'6 Wardrobe
Double glazed leaded bay window to front, coved ceiling, carpet, radiator and extensive range of fitted wardrobes.
Bedroom two: - 11'6 x 8'6 Double glazed leaded window to rear. Fitted wardrobe. Radiator. Carpet.
Bedroom three: - 9'2 x 6'3 Double glazed leaded window to front, carpet and coved ceiling.
Family bathroom: Panelled bath with shower attachment over bath and screen, vanity wash hand basin, tiles walls, low level W.C, frosted double glazed window to side and extractor
rear garden: Large raised patio area leading to lawn, side access, outside tap.
Front garden: Lawn area plus driveway for off street parking.
Garage: Attached garage partitioned to give storage to the front and adapted behind for utility room with power and plumbing for washing machine and tumble dryer
must undertake their own investigation into the working order of these items. All
Property Location
Similar Properties
End terrace house To Rent Sidcup End terrace house To Rent DA15 Sidcup new homes for sale DA15 new homes for sale Flats for sale Sidcup Flats To Rent Sidcup Flats for sale DA15 Flats to Rent DA15 Sidcup estate agents DA15 estate agents



.png)
