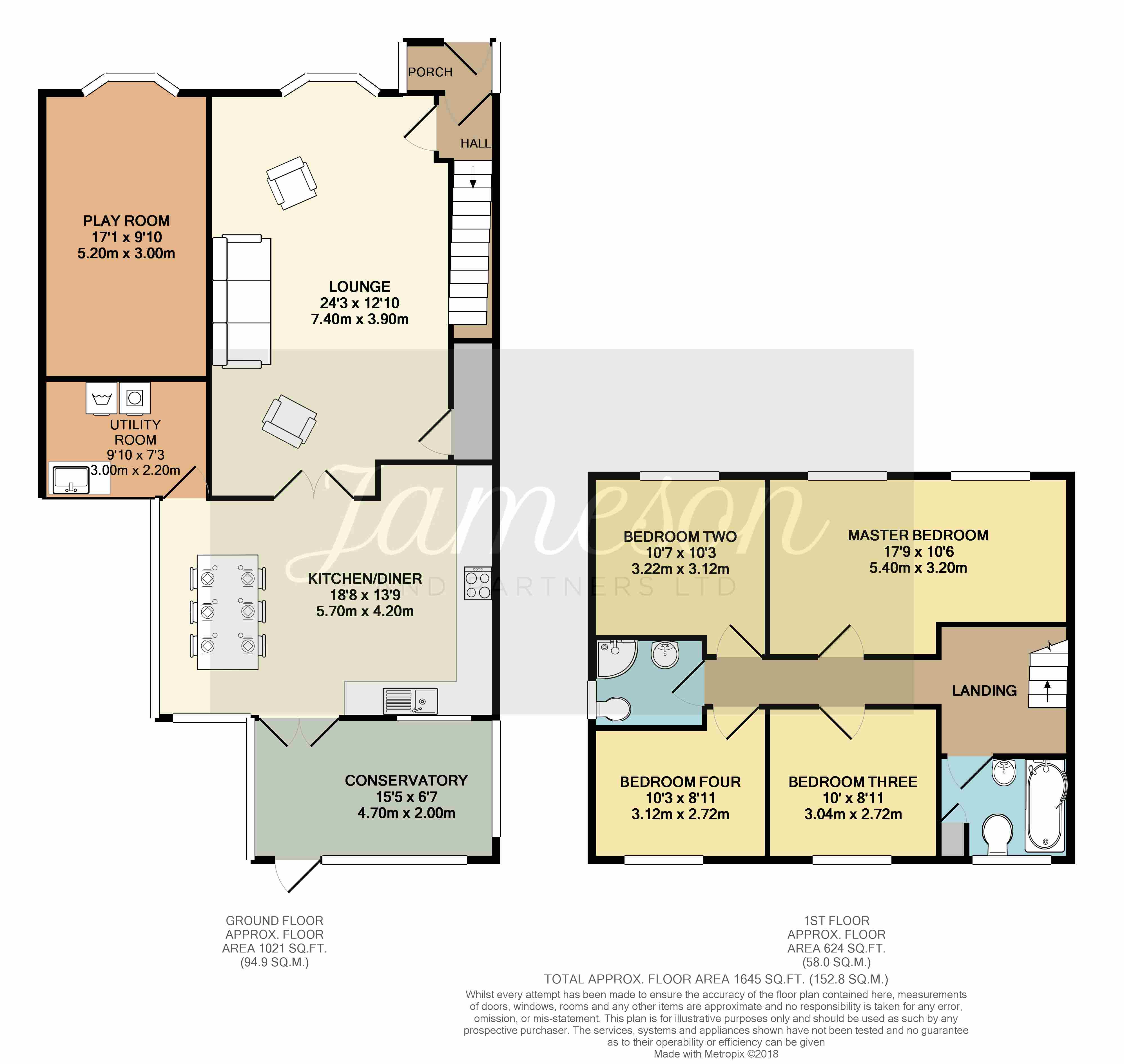4 Bedrooms End terrace house to rent in Newton Road, Altrincham WA14 | £ 346
Overview
| Price: | £ 346 |
|---|---|
| Contract type: | To Rent |
| Type: | End terrace house |
| County: | Greater Manchester |
| Town: | Altrincham |
| Postcode: | WA14 |
| Address: | Newton Road, Altrincham WA14 |
| Bathrooms: | 2 |
| Bedrooms: | 4 |
Property Description
Summary description Beautifully presented four double bedroom family home located in the catchment area for Trafford's Outstanding Schools, also just 5 minutes walk to Navigation Road Metrolink and 2 minutes to Navigation Recreational Ground/ Park with play area for children and ideal p[lace to walk your dog. The property offers three large reception rooms; two bathrooms; a modern fitted kitchen-diner; off-road parking; and a south-facing garden. Available 4th December.
Lounge 24' 3" x 12' 9" (7.40m x 3.90m) Spacious lounge area with laminate wood effect flooring; uPVC double glazed window to front aspect; recessed spot lighting; wooden double doors with glazed panels leading to kitchen-diner, door to under stairs storage cupboard, door to play room and door to entrance hall.
Kitchen/diner 18' 8" x 13' 9" (5.70m x 4.20m) Open plan kitchen-diner with tiled flooring; tiled splash back; matching base and eye level storage cupboards with integral stainless steel sink unit; double door to conservatory and uPVC double glazed windows across the rear of the property overlooking the garden.
Utility room 9' 10" x 7' 2" (3.00m x 2.20m) Utility room off the kitchen with stainless steel sink with mixer tap and a range of matching base and eye level units; tiled flooring; recessed spotlights; and uPVC double glazed windows to the rear aspect.
Conservatory 15' 5" x 6' 6" (4.70m x 2.0m) The conservatory is ideal for summer dining or as an additional reception room.
Play room 17' 0" x 9' 10" (5.20m x 3.0m) Another good sized reception room which could be used as a children's play room or home office. This room offers laminate wood effect flooring; uPVC double glazed window to front aspect; and recessed spot lighting.
Master bedroom 17' 8" x 10' 5" (5.40m x 3.20m) Large master bedroom with uPVC double glazed windows to front aspect; recessed spot lighting; carpeted flooring and ample room for wardrobes, double bed, dressing table, chest of draws and other bedroom furniture.
Bedrooms two-four Three additional double bedrooms with carpeted flooring; uPVC double glazed windows and ample room for double bed and bedroom storage.
Family bathroom A modern family bathroom with fully tiled floor and walls; uPVC double glazed window to rear aspect; p-bath with shower screen and thermostatic shower over; low-level WC and hand wash basin.
Shower room 6' 6" x 5' 2" (2.0m x 1.60m) Modern shower room with fully tiled floor and walls; uPVC double glazed frosted glass window; low-level WC; wall mounted hand wash basin with storage under and large shower cubicle with chrome thermostatic shower system.
External Large rear garden with paved patio area adjacent to the house; the remaining garden area is largely laid to lawn with timber paneled fencing to the boarders and a decked seating area and timber garden shed to the far end of the garden.
Property Location
Similar Properties
End terrace house To Rent Altrincham End terrace house To Rent WA14 Altrincham new homes for sale WA14 new homes for sale Flats for sale Altrincham Flats To Rent Altrincham Flats for sale WA14 Flats to Rent WA14 Altrincham estate agents WA14 estate agents



.png)
