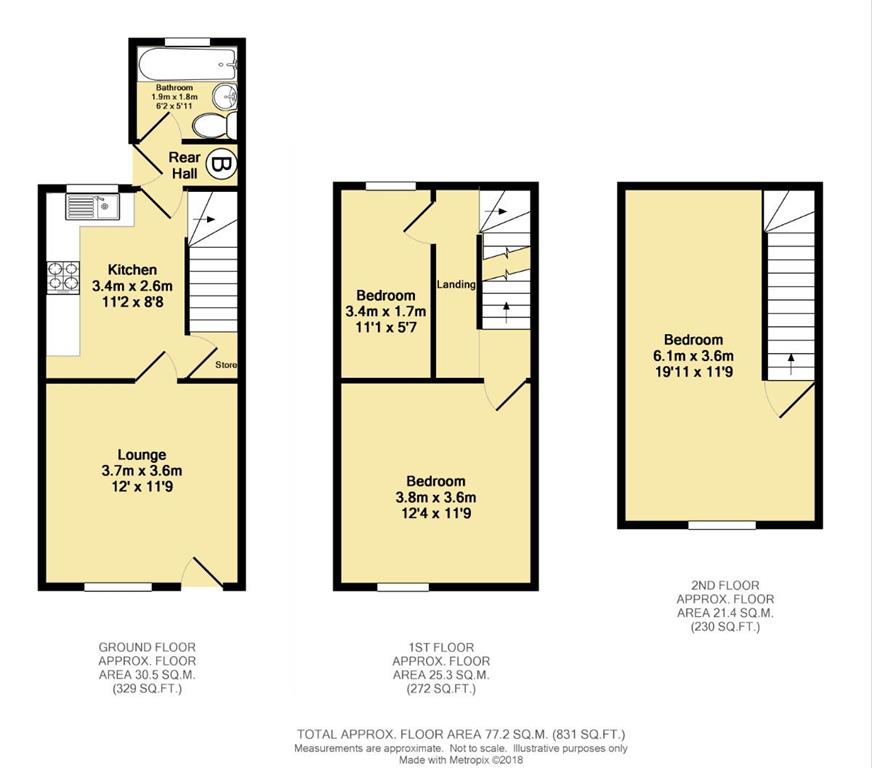3 Bedrooms End terrace house to rent in North Road, Clowne, Chesterfield S43 | £ 111
Overview
| Price: | £ 111 |
|---|---|
| Contract type: | To Rent |
| Type: | End terrace house |
| County: | Derbyshire |
| Town: | Chesterfield |
| Postcode: | S43 |
| Address: | North Road, Clowne, Chesterfield S43 |
| Bathrooms: | 0 |
| Bedrooms: | 3 |
Property Description
A three storey, three bedroom end terrace - available immediately Situated close to amenities and M1 access (J30).
Re-decorated throughout, the accommodation comprises: - lounge, fitted kitchen, rear entrance hall, downstairs combined bathroom/wc in white, two first floor bedrooms and a second floor double attic bedroom 3.
The property is gas centrally heated and uPVC double glazed.
Outside sees nearby on street parking and a rear yard.
Working tenants only - sorry no smokers or pets allowed.
Ground floor
A uPVC double glazed entrance door leads into the lounge.
Lounge
3.67m (12' 0") x 3.59m (11' 9")
Comprising a front facing uPVC double glazed window and having a door through to the kitchen.
Fitted kitchen
3.40m (11' 2") x 2.64m (8' 8")
Having wall and base units, with tiled splashbacks and worksurfaces housing a sink and side drainer. Benefiting from having a built-in electric oven, a fitted gas hob with an extractor unit over, plumbing for a washing machine and space for a fridge/freezer. With a rear facing uPVC double glazed window, an understairs storage cupboard and re-tiled flooring. Stairs rise to the first floor landing and a door leads through to the rear entrance hall.
Rear entrance hall
With a door to the downstairs w/c, a wall mounted GCH combi boiler and a uPVC double glazed door to the rear elevation.
Downstairs bathroom/WC
1.88m (6' 2") x 1.80m (5' 11")
A fully tiled room incorporating a white suite comprising a bath, low level w/c and a wash hand basin. With a rear facing uPVC double glazed window.
First floor landing
Giving access to two bedrooms and having stairs rising to the attic bedroom 3.
Bedroom 1
3.77m (12' 4") x 3.59m (11' 9")
Comprising a front facing uPVC double glazed window.
Bedroom 2
3.39m (11' 1") x 1.71m (5' 7")
With a uPVC double glazed window to the rear elevation.
Second floor attic bedroom 3
6.07m (19' 11") x 3.59m (11' 9")
A good sized room with a front facing uPVC double glazed window.
Outside
There is on street parking usually available nearby on the front and a yard at the rear.
Directions
From the J30 M1 - negotiate the roundabout and take the exit signposted for Newark/Worksop/Chesterfield/Bolsover. Proceed to the next roundabout and take the 3rd exit onto Oxcroft Way. Continue straight over the next 2 roundabouts keeping on Oxcroft Way. At the 3rd roundabout take the 2nd exit onto Barlborough Road and continue along this road until reaching the major crossroads. Turn right onto North Road and the property can be identified by our For Sale sign.
Property Location
Similar Properties
End terrace house To Rent Chesterfield End terrace house To Rent S43 Chesterfield new homes for sale S43 new homes for sale Flats for sale Chesterfield Flats To Rent Chesterfield Flats for sale S43 Flats to Rent S43 Chesterfield estate agents S43 estate agents



.png)




