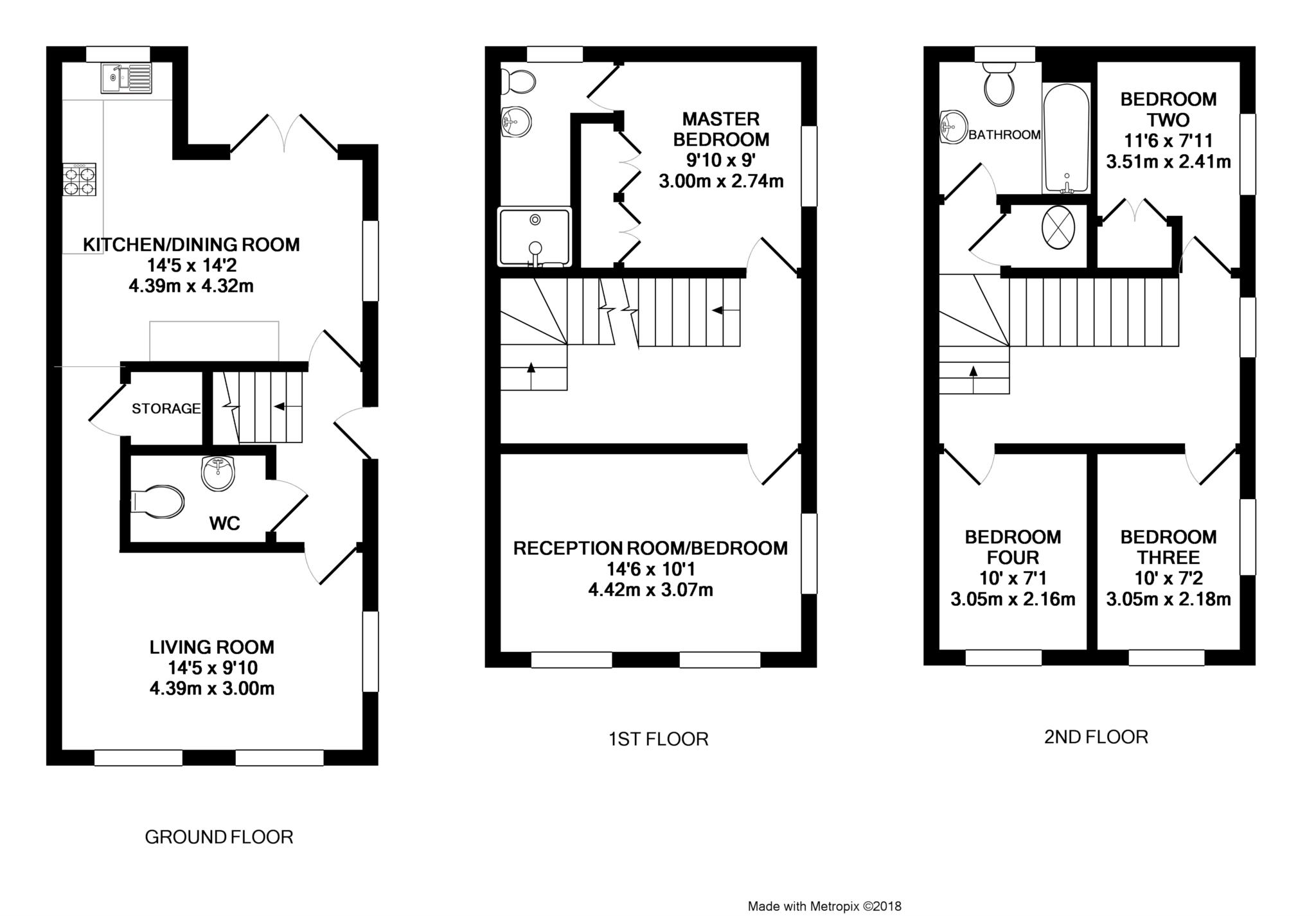5 Bedrooms End terrace house to rent in Pigeon Grove, Bracknell RG12 | £ 346
Overview
| Price: | £ 346 |
|---|---|
| Contract type: | To Rent |
| Type: | End terrace house |
| County: | Berkshire |
| Town: | Bracknell |
| Postcode: | RG12 |
| Address: | Pigeon Grove, Bracknell RG12 |
| Bathrooms: | 2 |
| Bedrooms: | 5 |
Property Description
**A spacious family home ** This spacious five bedroom town house is set in the popular Jennett's Park development and only moments away from Jennett's Park Primary School and Community Centre. This ideal family home has plenty of play parks surrounding the area and offers excellent transport links via both M3 and M4 motorways. Features include:- living room, kitchen/dining room, downstairs cloakroom, En-Suite to the master bedroom, second reception room, rear garden with decking, plus garage with driveway parking. The property is available now on an unfurnished basis.
Entrance Hallway
Front elevation door, doors to all rooms, stairs to first floor landing.
Living Room - 14'5" (4.39m) x 9'10" (3m)
Front and side elevation double glazed windows, radiator, understairs storage cupboard.
Kitchen/Dining Room - 14'5" (4.39m) x 14'2" (4.32m)
Rear elevation double glazed window, French doors to rear garden, a range of eye and base level units with roll top work surfaces, one and half bowl stainless steel sink, four ring gas hob with extractor hood over, double oven, fitted fridge/freezer, dishwasher, washing machine, radiator, tiled flooring.
First Floor Landing
Stairs to second floor landing, front elevation double glazed window, doors to all rooms, radiator.
Master Bedroom - 9'10" (3m) x 9'0" (2.74m)
Front elevation double glazed window, range of built in wardrobes with shelf and hanging space, radiator.
En Suite Shower
Side elevation double glazed frosted window, tiled shower cubicle, low level WC, pedestal wash hand basin, shaver point, radiator.
Reception Room Two/Bedroom - 14'6" (4.42m) x 10'1" (3.07m)
Versatile room that could be another bedroom, or family room. Front and side elevation double glazed windows, radiator.
Second Floor Landing
Front elevation double glazed window, hatch to loft space, airing cupboard housing hot water tank, radiator.
Bedroom Two - 11'6" (3.51m) x 7'11" (2.41m)
Front elevation double glazed window, range of built in wardrobes with shelf and hanging space, radiator.
Bedroom Three - 10'0" (3.05m) x 7'2" (2.18m)
Front and side elevation double glazed windows, radiator.
Bedroom Four - 10'0" (3.05m) x 7'1" (2.16m)
Side elevation double glazed window, radiator.
Bathroom
Side elevation double glazed frosted window, panel enclosed bath shower mixer attachment, pedestal wash hand basin, low level WC, part tiled walls, radiator.
Outside
To The Front
Trained bush surrounding the boundary, path to front door.
To The Rear
Wall and fence enclosed, laid part to lawn, with sun decking area at the rear, gate leading to driveway.
Garage
Up and over door, roof storage space, additional parking space in front.
Notice
All photographs are provided for guidance only.
Property Location
Similar Properties
End terrace house To Rent Bracknell End terrace house To Rent RG12 Bracknell new homes for sale RG12 new homes for sale Flats for sale Bracknell Flats To Rent Bracknell Flats for sale RG12 Flats to Rent RG12 Bracknell estate agents RG12 estate agents



.png)











