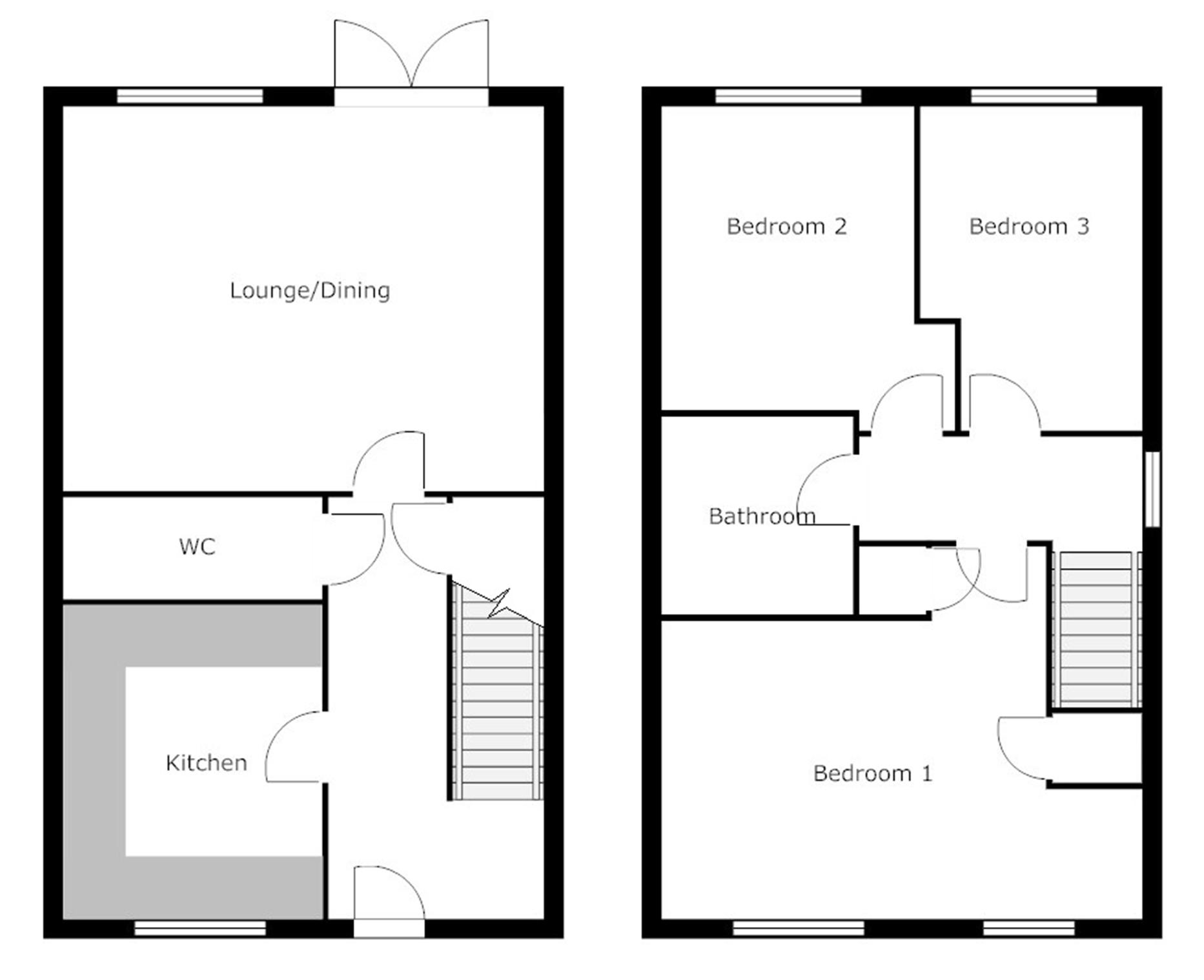3 Bedrooms End terrace house to rent in Pitt Street, Wombwell S73 | £ 127
Overview
| Price: | £ 127 |
|---|---|
| Contract type: | To Rent |
| Type: | End terrace house |
| County: | South Yorkshire |
| Town: | Barnsley |
| Postcode: | S73 |
| Address: | Pitt Street, Wombwell S73 |
| Bathrooms: | 1 |
| Bedrooms: | 3 |
Property Description
This stylish and contemporary, three bedroom end townhouse has front and rear lawns and two allocated parking spaces.
Ideal for a professional or young family, the property benefits from gas central heating, an upgraded, energy efficient, condensing combination boiler, full UPVC double glazing and downstairs WC. It is presented to an excellent standard throughout and needs to be viewed to be appreciated fully.
Low Valley is located close to the excellent amenities in both Wombwell and Darfield and offers commuters easy access to the Dearne Valley Parkway, which leads to Corton Wood Retail Park and junction 36 of the M1 motorway. Barnsley and Rotherham town centres are also just a short drive away.
Ground floor:
Reception hall: Approached from a half glazed security entrance door, the hallway has a ceramic tiled floor, spindled staircase to the first floor with useful storage cupboard beneath and a radiator.
Cloakroom/WC: Fitted with a concealed flush WC with built in cupboard above, plus a wash hand basin. There is a ceramic tiled floor and a radiator.
Lounge 15ft 4in x 12ft 0in: Having rear facing window and French doors leading out to the garden. There is a feature beech wood fireplace with electric flame effect fire, television point and a radiator.
Kitchen 9ft 10in x 8ft 0in: Fitted with pear wood finish units to three walls, comprising an inset stainless steel sink with mixer tap and cupboard under, further base and wall mounted units, plus area of roll edge worktop surfaces with tiled splash backs. There is an integrated stainless steel oven with four ring gas hob, stainless steel splash back and extractor hood above, along with plumbing for an automatic washing machine, ceramic tiled floor, front facing window and recently upgraded wall mounted, condensing combination Vaillant boiler.
First floor:
Landing: Providing a loft hatch and side facing window.
Bedroom one 11ft 6in (15ft 4in max) x 9ft 3in: Having double window to the front aspect, radiator, built in wardrobe and further storage cupboard over the bulk head.
Bedroom two 9ft 3in x 8ft 0in: A rear facing bedroom with radiator.
Bedroom three 10ft 0in x 7ft 0in: A rear facing bedroom with radiator.
Bathroom: Fitted with a white three piece suite comprising a panel bath with mixer tap and shower head attachment, concealed flush WC and vanity wash hand basin with cupboard beneath. There is a ceramic tiled floor, extractor fan and radiator.
Outside:
There is a garden to the front of the property with brick boundary wall and wrought iron railings above. To the rear, a decked patio leads to the lawn beyond, which is enclosed with fenced boundaries. A gated pathway gives access to the two allocated parking spaces.
Property Location
Similar Properties
End terrace house To Rent Barnsley End terrace house To Rent S73 Barnsley new homes for sale S73 new homes for sale Flats for sale Barnsley Flats To Rent Barnsley Flats for sale S73 Flats to Rent S73 Barnsley estate agents S73 estate agents



.png)










