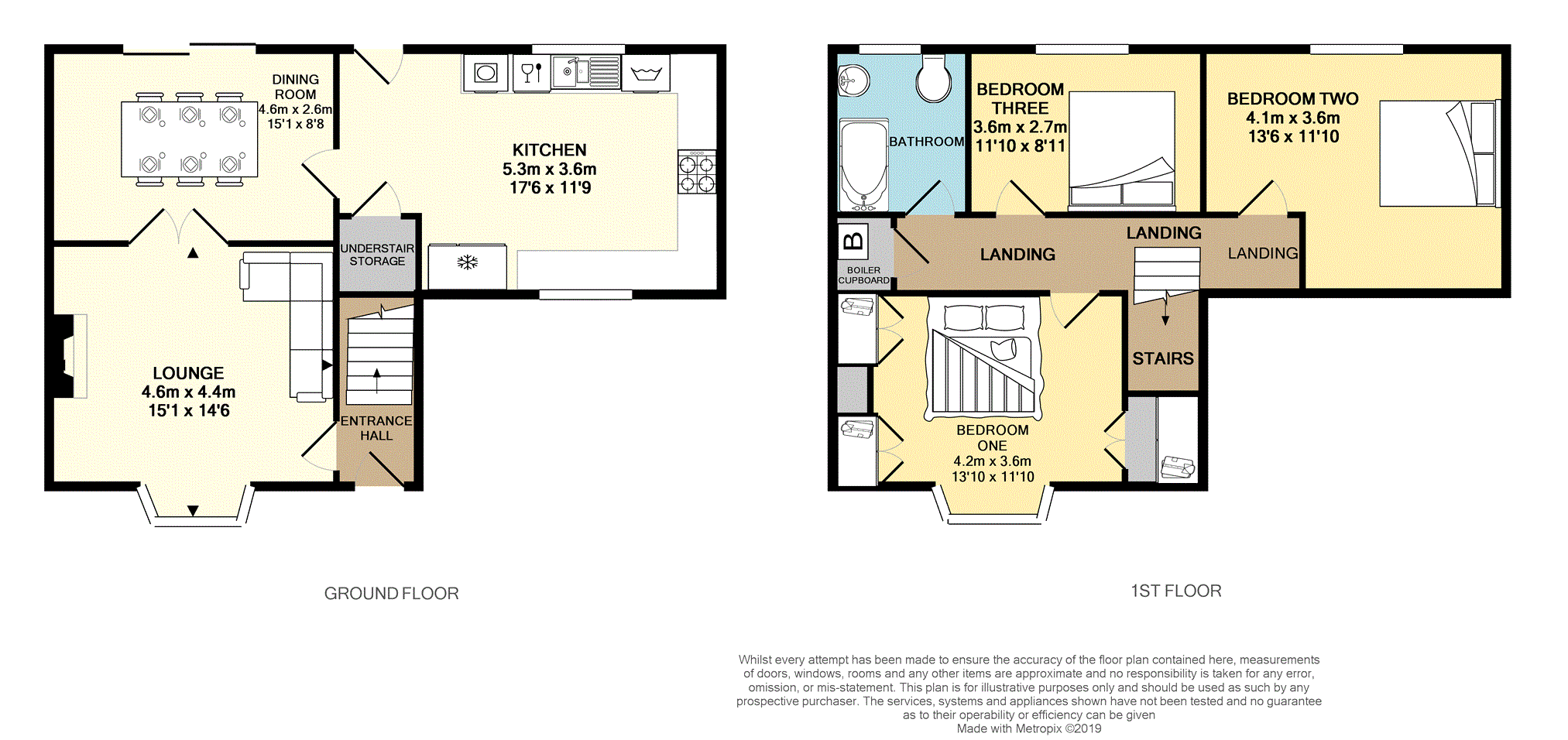3 Bedrooms End terrace house to rent in Sage Lane, Preston PR1 | £ 150
Overview
| Price: | £ 150 |
|---|---|
| Contract type: | To Rent |
| Type: | End terrace house |
| County: | Lancashire |
| Town: | Preston |
| Postcode: | PR1 |
| Address: | Sage Lane, Preston PR1 |
| Bathrooms: | 1 |
| Bedrooms: | 3 |
Property Description
**Extended**Three Double Bedrooms**
**Large Rear Garden**
**Available Now**
**Open House Saturday 6th April 11:00 - 12:00**
I cannot encourage you enough to view this stunning family home tucked away on Sage Lane in a quiet cul-de-sac location, convenient for schools, retail park, transport and motorway links. The accommodation briefly comprises entrance hall, lounge, dining room, fabulous kitchen, first floor split level landing, three double bedrooms, and a modern family bathroom. Externally there is a small garden area to the front and to the rear a large landscaped garden mainly laid to lawn.
Entrance Hall
Double glazed external door, radiator, and staircase to the first floor.
Lounge
15'1" x 14'6" (Into Bay)
Double glazed bay window to the front aspect, radiator, marble fireplace with inset gas living flame fire, meter cupboard point, TV, Cable, Telephone points. Fibre broadband available. Wood effect flooring, and double doors through to the dining room.
Dining Room
15'1" x 8'8"
Double glazed sliding patio doors to the rear patio and over looking the garden, radiator, and wood effect flooring.
Kitchen
17'6" x 11'9"
Fitted with a range of modern wall and base units, complimentary work surfaces incorporating one and a half stainless steel sink with drainer and mixer tap, tiled splash backs, electric oven and grill, hob with extractor hood over, integrated dishwasher, integrated dryer, plumbed for a washer, space for American style fridge freezer, ceiling spot lighting, under stair storage cupboard, external door to the garden, and double glazed windows to the front and rear aspects.
First Floor Landing
Split level landing providing access to the three double bedrooms, and the family bathroom, cupboard housing the combi boiler.
Bedroom One
13'10" (Into Bay) x 11'10"
Double glazed bay window to the front aspect, radiator, TV point, and built in fitted wardrobes providing ample storage.
Bedroom Two
13'6" x 11'10"
Double glazed window to the rear aspect, radiator, and TV point.
Bedroom Three
11'10" x 8'11"
Double glazed window to the rear aspect, radiator, loft access, and TV point.
Family Bathroom
Three piece modern suite comprising deep fill bath, with mains shower over, glass screen splash back, pedestal wash hand basin with fitted mirror over, low level dual flush W.C., elevated tiled walls and flooring with a decorative border, ceiling spot lighting, radiator, and double glazed window to the rear aspect.
Front Garden
Fence enclosed small garden area with planted borders and gated access. Stone chipped area to the side ideal for bin storage and gated access to the rear garden.
Rear Garden
Large fence enclosed garden mainly laid to lawn, paved patio area, and storage shed.
Property Location
Similar Properties
End terrace house To Rent Preston End terrace house To Rent PR1 Preston new homes for sale PR1 new homes for sale Flats for sale Preston Flats To Rent Preston Flats for sale PR1 Flats to Rent PR1 Preston estate agents PR1 estate agents



.png)











