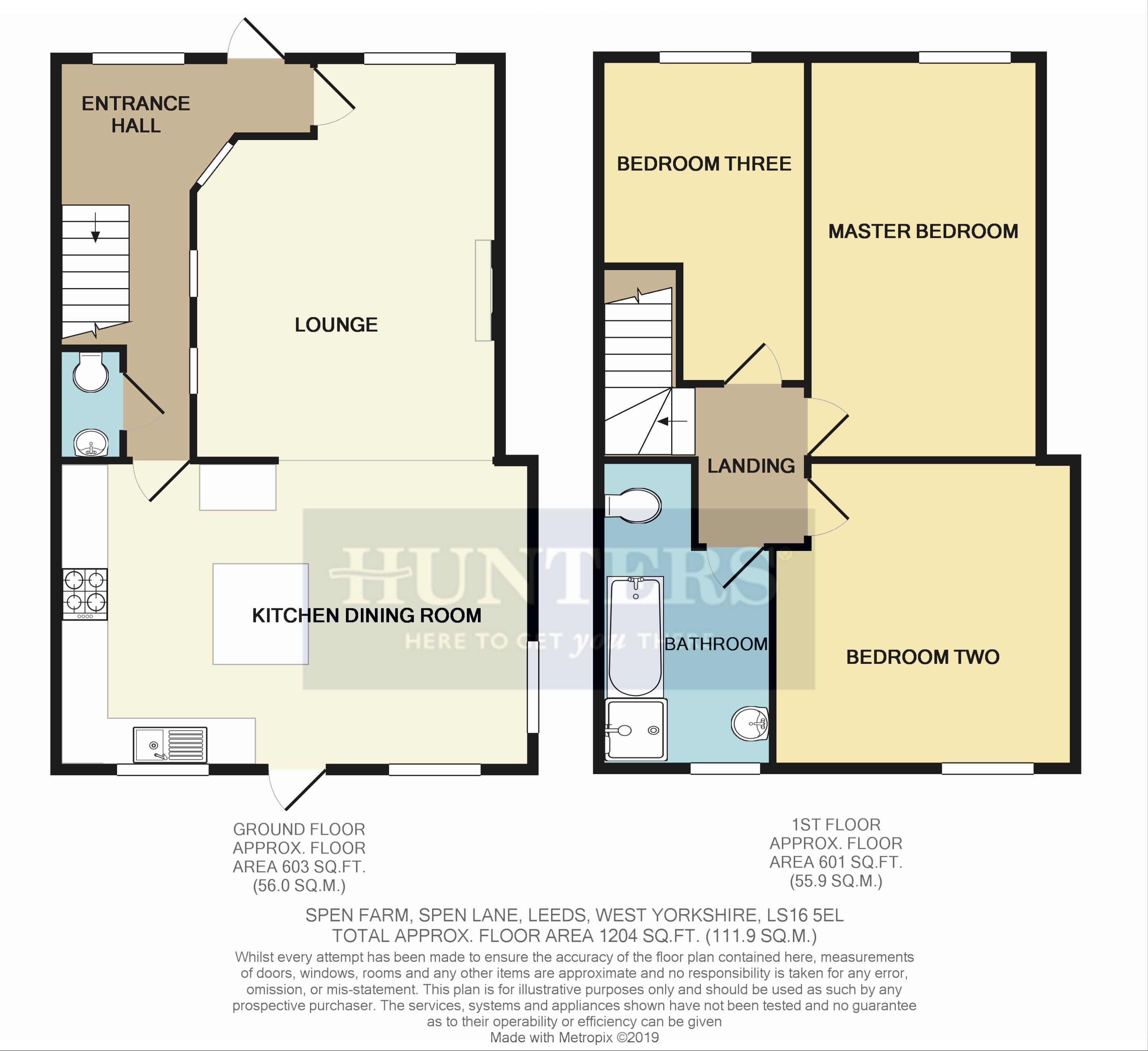3 Bedrooms End terrace house to rent in Spen Lane, Leeds, West Yorkshire LS16 | £ 254
Overview
| Price: | £ 254 |
|---|---|
| Contract type: | To Rent |
| Type: | End terrace house |
| County: | West Yorkshire |
| Town: | Leeds |
| Postcode: | LS16 |
| Address: | Spen Lane, Leeds, West Yorkshire LS16 |
| Bathrooms: | 0 |
| Bedrooms: | 3 |
Property Description
Stone built end terrace cottage – three bedrooms – open plan kitchen dining room – gardens front and rear – gated driveway – detached garage – wonderful original features – available in July – unfurnished - holding deposit required
Located on the far side of a private gated development in West Park, is this stone built end of terrace cottage full of character and original features. Located on Spen Lane, the property is will place for schools, shops, bars, restaurants among other great amenities close by, including excellent transport links, to Leeds, Bradford, Horsforth and Kirkstall. There is a gated driveway, detached garage with gardens front and rear . Inside it briefly comprises; entrance hall, separate w/c, lounge and open plan kitchen dining room on the ground floor. On the first floor there are three double bedrooms, landing and house bathroom. Energy rating - tbc
entrance hall
5.23m (17' 2") (max) - 3.38m (11' 1") (max)
Stairs to upper level, radiator and access to downstairs w/c.
Downstairs W/C
1.45m (4' 9") - 0.84m (2' 9")
W/c and wash hand basin.
Lounge
5.23m (17' 2") (max) - 4.11m (13' 6") (max)
Exposed stone wall with magnificent fire place and stone surround, radiator and opening to kitchen dining room.
Kitchen dining room
3.20m (10' 6") - 4.04m (13' 3")
Door to rear garden, radiator, boiler, open to lounge, gas hob, integrated fridge freezer, dish washer and washer dryer, sink with drainer, gas hob with extractor over, double fan oven, island and a range of wall and base units.
Landing
3.68m (12' 1") (max) - 2.51m (8' 3") (max)
Stairs to lower level.
Master bedroom
5.38m (17' 8") - 2.95m (9' 8")
Radiator.
Bedroom two
3.96m (13' 0")(max) - 3.76m (12' 4") (max)
Radiator.
Bedroom three
4.29m (14' 1") (max) - 2.59m (8' 6") (max)
Radiator.
Bathroom
3.81m (12' 6") (max) - 2.18m (7' 2") (max)
Tiled shower with glass surround, panelled bath, w/c, heated towel rail and w/c.
Front garden
Mainly lawned with mature trees, plants, shrubs, flowerbeds and bushes.
Driveway
Gated communal access and parking for at least one vehicle.
Detached garage
Up and over door and access to rear via pedestrian door.
Rear gardens
Mainly lawned with mature trees, plants, shrubs, flowerbeds and bushes.
Property Location
Similar Properties
End terrace house To Rent Leeds End terrace house To Rent LS16 Leeds new homes for sale LS16 new homes for sale Flats for sale Leeds Flats To Rent Leeds Flats for sale LS16 Flats to Rent LS16 Leeds estate agents LS16 estate agents



.png)











