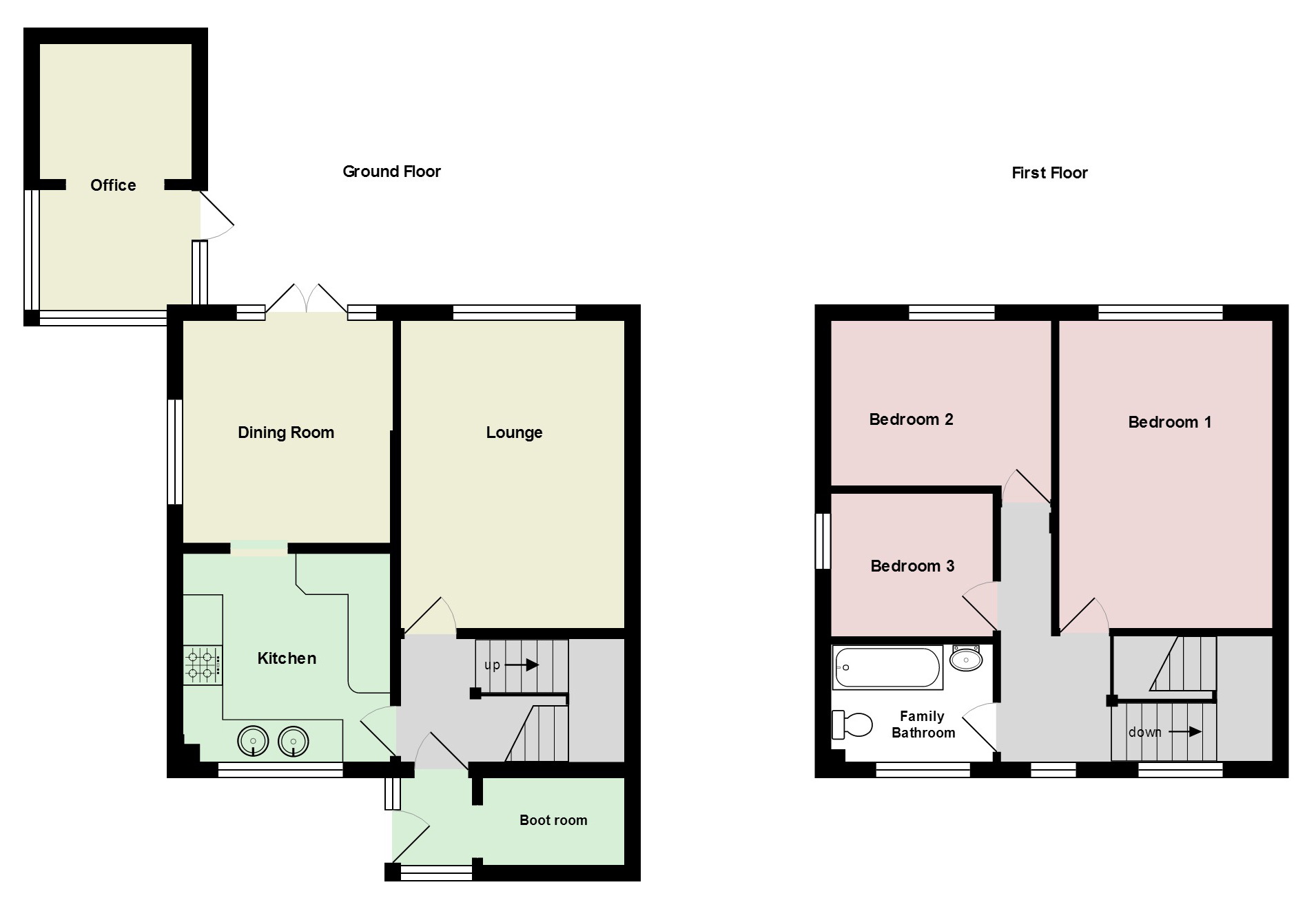3 Bedrooms End terrace house to rent in Strand Close, Meopham, Gravesend DA13 | £ 288
Overview
| Price: | £ 288 |
|---|---|
| Contract type: | To Rent |
| Type: | End terrace house |
| County: | Kent |
| Town: | Gravesend |
| Postcode: | DA13 |
| Address: | Strand Close, Meopham, Gravesend DA13 |
| Bathrooms: | 1 |
| Bedrooms: | 3 |
Property Description
A rare opportunity to purchase a completely refurbished three bedroom property within walking distance of Meopham Station. The property benefits from a newly fitted bathroom, new combi boiler, new floorcoverings and completely new decoration. Scope to extend subject to planning permission.
Meopham village has local shops, post office and convenience store, excellent primary school, access to grammar schools and local secondary schools, sports centre, there is also a main line station to Victoria, there are good local road networks giving easy access to the A2/M2 and A20/M20 and M25. Bluewater shopping complex is in close proximity and offers a wide range of shops, leisure facilities, cinema etc, there are also many bus routes. Ebbsfleet International Station is also close by offering a fast commuter service to Europe and St Pancras International Station.
The accommodation with approximate measurements and numerous power points comprises:
Entrance porch Entrance via UPVC front door. Large storage area. Carpet.
Entrance hall Stairs to first floor. Storage area under stairs. Carpet
lounge 14' 1" x 10' 7" (4.29m x 3.23m) Double glazed window to rear. Radiator. Carpet.
Kitchen 9' 11" x 9' 8" (3.02m x 2.95m) Double glazed window to front. Range of wall and base units. Rolled edge work top space. Inset stainless steel sink unit with drainer and mixer tap. Integrated dishwasher. Built in electric oven and electric hob with extractor over. Plumbing for washing machine. Breakfast bar. Part tiled walls. Vinyl flooring.
Dining room 11' 5" x 10' (3.48m x 3.05m) Double glazed French doors to rear. Double glazed window to side. Radiator. Carpet.
Landing Access to loft space. Two double glazed windows to front. Carpet.
Bedroom 14' 10" x 10' 1" (4.52m x 3.07m) Double glazed windows to rear. Radiator. Carpet.
Bedroom 10' 7" x 7' 9" (3.23m x 2.36m) Double glazed window to rear. Radiator. Carpet
bedroom 7' 8" x 6' 10" (2.34m x 2.08m) Double glazed window to side. Radiator. Carpet
bathroom 7' 7" x 5' 11" (2.31m x 1.8m) Double glazed window to front. White suite comprising low level WC, pedestal wash hand basin, panelled enclosed bath with mixer taps and shower attachment. Part tiled walls. Ceramic floor. Radiator.
Front Mainly laid to block paved driveway with parking for two cars.
Rear garden Landscaped with decking and patio area. Garden shed.
Outside brick built office 12' 6" x 7' 3" (3.81m x 2.21m) Window to side. Door to rear garden. Power and light.
Fixtures and fittings by arrangement other than those mentioned.
Draft Details: The above details have been submitted to our clients but at the moment have not been approved by them and we therefore cannot guarantee their accuracy and they are distributed on this basis. Please ensure that you have a copy of our approved details before committing yourself to any expense. D1.
Property Location
Similar Properties
End terrace house To Rent Gravesend End terrace house To Rent DA13 Gravesend new homes for sale DA13 new homes for sale Flats for sale Gravesend Flats To Rent Gravesend Flats for sale DA13 Flats to Rent DA13 Gravesend estate agents DA13 estate agents



.png)







