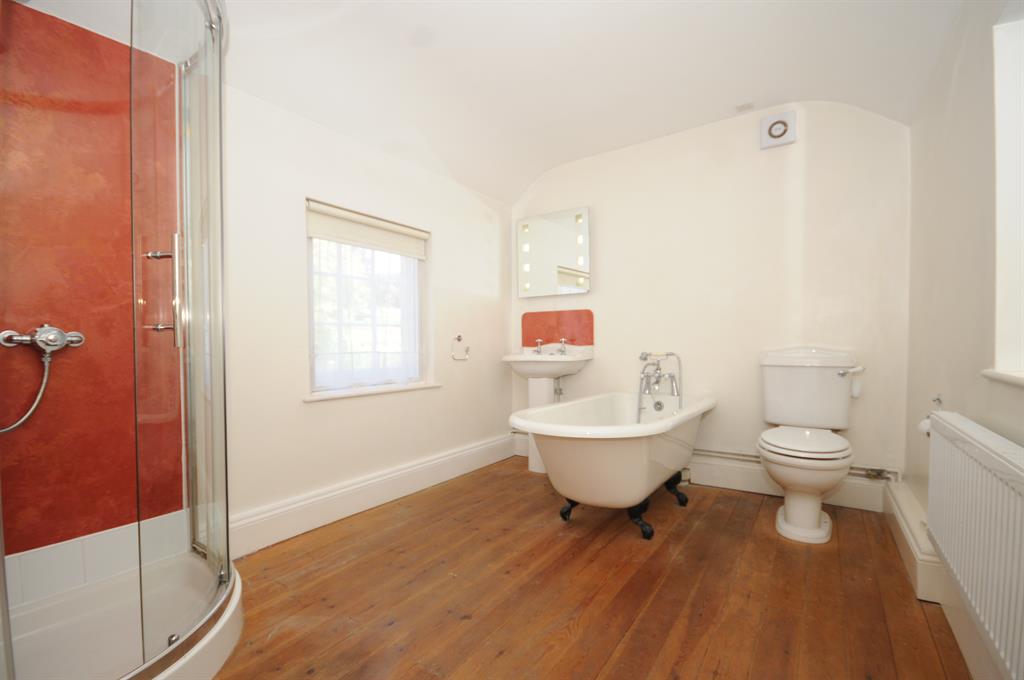3 Bedrooms End terrace house to rent in Streamside, Slad Road, Stroud GL5 | £ 213
Overview
| Price: | £ 213 |
|---|---|
| Contract type: | To Rent |
| Type: | End terrace house |
| County: | Gloucestershire |
| Town: | Stroud |
| Postcode: | GL5 |
| Address: | Streamside, Slad Road, Stroud GL5 |
| Bathrooms: | 0 |
| Bedrooms: | 3 |
Property Description
Located very close to the town Centre, this three bedroom period property offers spacious accommodation throughout to include to the ground floor a hallway, shower room/cloakroom along with separate sitting room and kitchen/dining room. To the first floor 3 bedrooms and a spacious bathroom/shower room, There is a small courtyard garden with double doors through to a workshop with direct access on to the road. There are a number of period features blending well with modern refinements, as well as gas central heating to radiators and some uPVC double glazing. All in all a very interesting property and well worth viewing. Available immediately, situation
The property can be found just north east of the town centre which offers many local shopping facilities, restaurants and amenities. There is also a main line railway station in Stroud which offers a link into London Paddington and access to the M5 J13 is approximately 6 miles away providing easy access by car towards Gloucester and Cheltenham to the north and to the south Bristol. The local Co-op is next door and there is a park opposite.
Directions
From our office proceed along Russell Street following the road round to the left into Rowcroft passing under the railway bridge. At the roundabout take the right hand exit then right again and proceed along Merrywalks. At the next roundabout turn right then left into Gloucester Street which continues into the Slad Road, . Pass Birches Drive on your left and the property will be found after a short distance on your right identified with one of our for sale boards on the entrance gate. Go through the gate to get to the entrance of the maisonette through a further door on your left.
Accommodation
entrance hall
With tiled flooring. Window, radiator.
Shower room/WC
With built in shower, inset wash handbasin, WC, radiator and gas boiler.
Sitting room
4.55m (14' 11") x 3.84m (12' 7") max
With feature fireplace, understairs cupboard and two radiators. Two windows to the front.
Kitchen/dining room
7.24m (23' 9") x 3.45m (11' 4")max
With a modern range of floor and wall units with work surfaces over, integrated fridge and freezer, plumbing and a space for a washing machine (The shown washing machine is not include and is being removed), Built-in electric fan assisted oven and five ring gas hob with hood over, Belfast style sink with mixer taps, large built-in pantry and radiator.
First floor
landing
With two radiators. Fixed window.
Bedroom 1
4.55m (14' 11") x 3.51m (11' 6")
With radiator and a feature fireplace. Two windows to the front aspect.
Bedroom 2
3.73m (12' 3") x 2.41m (7' 11")
With radiator. Double glazed window to the side.
Bedroom 3
2.97m (9' 9") x 2.51m (8' 3")
With radiator. Window
bathroom
3.02m (9' 11") x 2.41m (7' 11")
Victoriana style suite comprising of a roll top bath with mixer tap and shower attachment. Pedestal wash handbasin, low level WC, built-in shower cubicle, heated towel rail and radiator. There is also an extractor fan. Airing cupboards with radiator and ample shelving. Window to the front.
Outside
courtyard & outside
There is a small enclosed frontage with a brick pathway and Cotswold chipping gravel designed for low maintenance along with a fully enclosed courtyard to the side of the property being paved and walled and part covered. This is accessed via the double glazed French doors located in the kitchen/dining Room with a courtyard providing further access via double doors to the workshop/store.
Workshop
4.80m (15' 9") x 2.54m (8' 4") max
With paved flooring, bi-folding double doors to the road, side door access along with power and lighting.
Free valuations
If you are impressed by our service to date and would like a free valuation on your home from one of our trustworthy team please contact us, without obligation on to make an appointment.
Property Location
Similar Properties
End terrace house To Rent Stroud End terrace house To Rent GL5 Stroud new homes for sale GL5 new homes for sale Flats for sale Stroud Flats To Rent Stroud Flats for sale GL5 Flats to Rent GL5 Stroud estate agents GL5 estate agents



.png)

