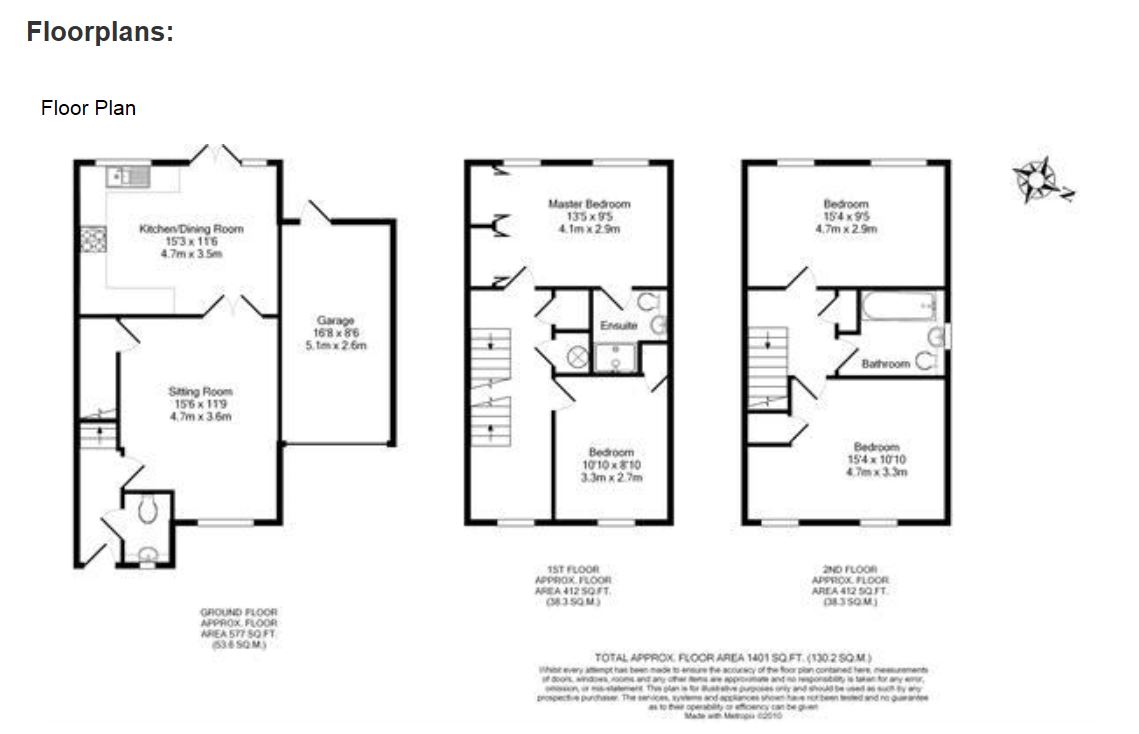4 Bedrooms End terrace house to rent in Underwood Rise, Tunbridge Wells TN2 | £ 369
Overview
| Price: | £ 369 |
|---|---|
| Contract type: | To Rent |
| Type: | End terrace house |
| County: | Kent |
| Town: | Tunbridge Wells |
| Postcode: | TN2 |
| Address: | Underwood Rise, Tunbridge Wells TN2 |
| Bathrooms: | 1 |
| Bedrooms: | 4 |
Property Description
Situation Transport - The property is very convenient for Tunbridge Wells main line station (1 mile) with its commuter services to London Bridge offering direct connections to London Bridge taking just 44 minutes. The pantiles is only 0.7 of a mile with its many varied shops and entertainment areas, there is easy road access to the A21, which in turn links to the M25
Tunbridge Wells town centre which is 1.3 miles away, offers further shopping facilities including The Royal Victoria Shopping centre, independent shops, restaurants, bars, the famous historic Pantiles area, parks, a choice of theatres and sports clubs.
Property discription This well appointed 4 Bedroom Town House offers the benefit of Gas Central Heating and double glazing throughout.
Set over three floors and offering four Bedrooms with an En-Suite to the master bedroom, separate family bathroom and ground floor cloakroom, Spacious lounge to the front with double doors to the Kitchen/Dining room occupying the full width of the house, doors and window to the garden with a sunny aspect raised deck area.
Entrance hall Fitted carpet, covered radiator, stairs to upper floors
cloakroom Low flush W/C, hand wash basin, fitted vanity unit, window to front, radiator.
Sitting room Spacious room with fitted carpet, 2 x radiators, under stairs storage, coved ceiling, window to front, double doors to:-
kitchen/breakfast room Modern Kitchen with down lighters, matching wall and base units, ample worktops, fitted washing machine, dishwasher, fridge freezer, gas hob electric oven, stainless steel sink unit and drainer, windows and doors to garden and decking area.
Breakfast/dining area Ample space for dining table and chairs, tiled flooring.
1st floor landing carpet, radiator window to front, spot lights, fitted shelving cupboard.
Master bedroom Double room, full length and height fitted wardrobes and drawers, carpet, 2 windows to rear overlooking garden, radiator.
Ensuite shower room Modern white suite with fitted vanity unit, low flush W/C, walk-in power shower, hand wash basin, tiled walls, recessed spot ;lights to ceiling.
Bedroom Double room, carpet, double radiator, 2 windows to the front, fitted carpet.
2nd floor landing recessed spot lights to the ceiling, linen cupboard, carpet, radiator.
Bedroom 2 windows to rear overlooking garden, radiator, coved ceiling.
Family bathroom Modern white suite, panelled bath with mixer tap shower over, hand wash basin, low flush W/C, frosted window.
Bedroom Double bedroom, large storage cupboards, carpet, 2 windows to front, radiator, carpet.
Outside Decking area, spacious area with balustrade, direct access from the kitchen, steps down to
Garden
Well stocked garden with mature shrubs and trees, garden shed to remain, lawn area, access to garage.
Garage
With Power and light, storage shelves, up and over door.
Front
Drive way for 1 car parking space
Property Location
Similar Properties
End terrace house To Rent Tunbridge Wells End terrace house To Rent TN2 Tunbridge Wells new homes for sale TN2 new homes for sale Flats for sale Tunbridge Wells Flats To Rent Tunbridge Wells Flats for sale TN2 Flats to Rent TN2 Tunbridge Wells estate agents TN2 estate agents



.png)







