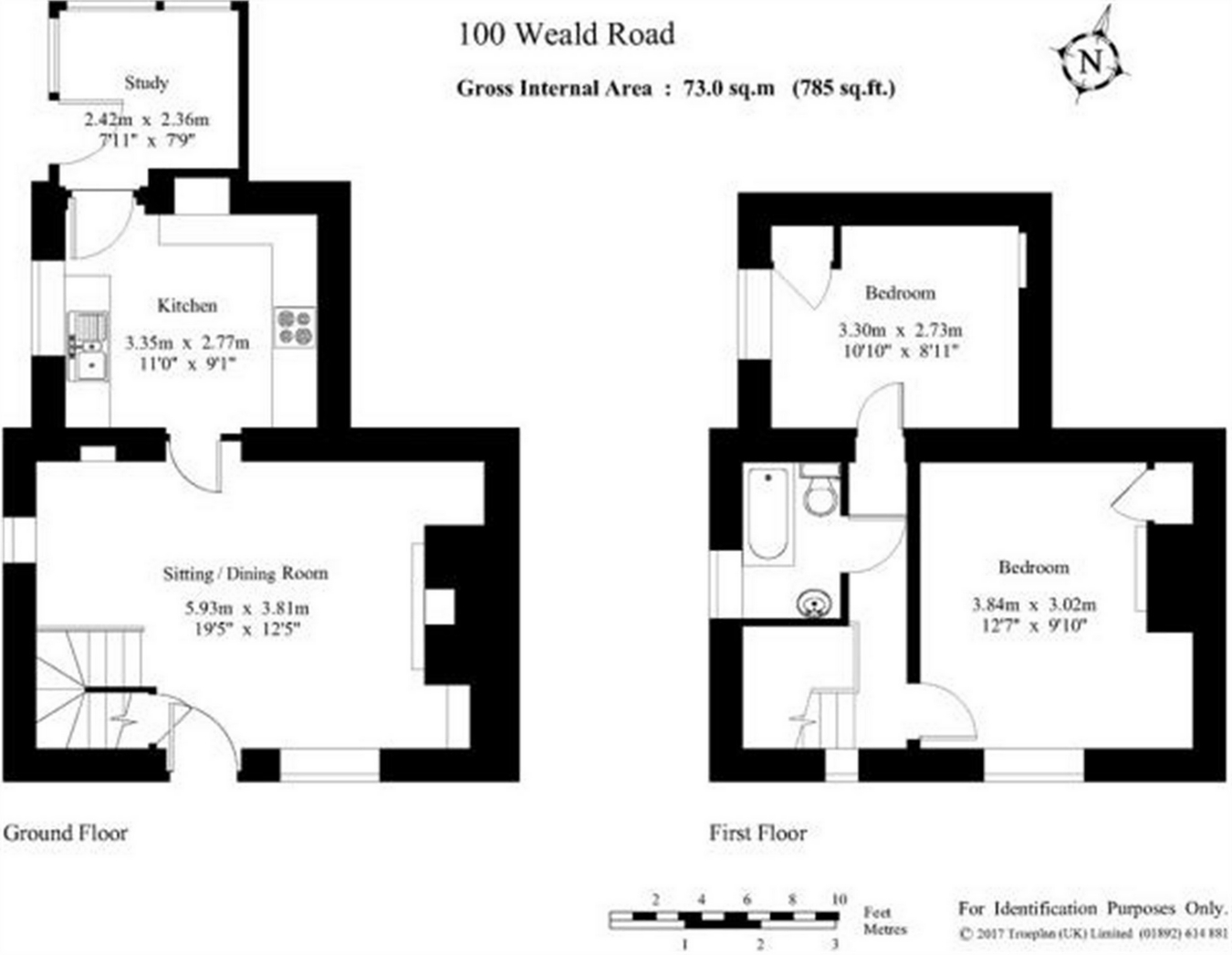2 Bedrooms End terrace house for sale in 100 Weald Road, Sevenoaks, Kent TN13 | £ 575,000
Overview
| Price: | £ 575,000 |
|---|---|
| Contract type: | For Sale |
| Type: | End terrace house |
| County: | Kent |
| Town: | Sevenoaks |
| Postcode: | TN13 |
| Address: | 100 Weald Road, Sevenoaks, Kent TN13 |
| Bathrooms: | 0 |
| Bedrooms: | 2 |
Property Description
This charming beautifully presented attached ragstone built period house is reputed to be about 400 years old and is on the open market for the first time ever having been purchased by the present owner direct from the Knole Estate while they were its tenants. There is great potential to enlarge the property which is found in a fabulous position within easy walking distance of Sevenoaks town centre.
Ground Floor
Covered Porch
with tiled pediment and lighting.
Sitting Room/Dining Room
19' 5" x 12' 5" (5.92m x 3.78m) a lovely character room with painted oak ceiling beams and a double aspect with windows to the front and side, chimney breast with an open fireplace with a painted brick surround and display mantle, flagstone hearth, stairs lead up to the first floor, under stairs storage cupboard, laminate floor.
Kitchen
11' x 9' 1" (3.35m x 2.77m) range of ground and wall cupboards, beech wood worktops, inset 4 ring gas hob with Neff oven under, extractor over within a pull out canopy, space and plumbing for a washing machine, cupboard housing a Potterton Suprima gas fired wall mounted boiler, under cupboard lighting, splash back tiling, double bowl single drainer stainless steel sink unit with mixer tap, cupboard under, window to the side, tiled floor, glazed fronted double wall cupboard, drawers, door leads into the study.
Study
7' 11" x 7' 9" (2.41m x 2.36m) double aspect room with windows to the side and rear, door leads into the garden.
First Floor
Landing
window to the front.
Bedroom 1
12' 7" x 9' 10" (3.84m x 3.00m) window to the front, original fireplace flanked by a built in wardrobe to one side and a hanging rail to the other.
Bedroom 2
10' 10" x 8' 11" (3.30m x 2.72m) window to the side, airing cupboard.
Bathroom
white suite of panelled bath with Aqualisa shower, wash hand basin set into vanity unit and low level wc, window to the side.
Outside
Front Garden
Approached through twin five bar gates to a generous gravelled driveway providing ample parking, an area of lawn, flower beds and borders, this opens through to the side garden.
Side Garden
Comprising mainly lawn with flower beds with varied planting, a paved sitting area.
Rear Garden
The rear garden is small and paved, flower beds.
Services
All main services. Gas fired central heating.
Local Authority
Sevenoaks District Council. Tel: Council Tax Band: D
Property Location
Similar Properties
End terrace house For Sale Sevenoaks End terrace house For Sale TN13 Sevenoaks new homes for sale TN13 new homes for sale Flats for sale Sevenoaks Flats To Rent Sevenoaks Flats for sale TN13 Flats to Rent TN13 Sevenoaks estate agents TN13 estate agents



.png)











