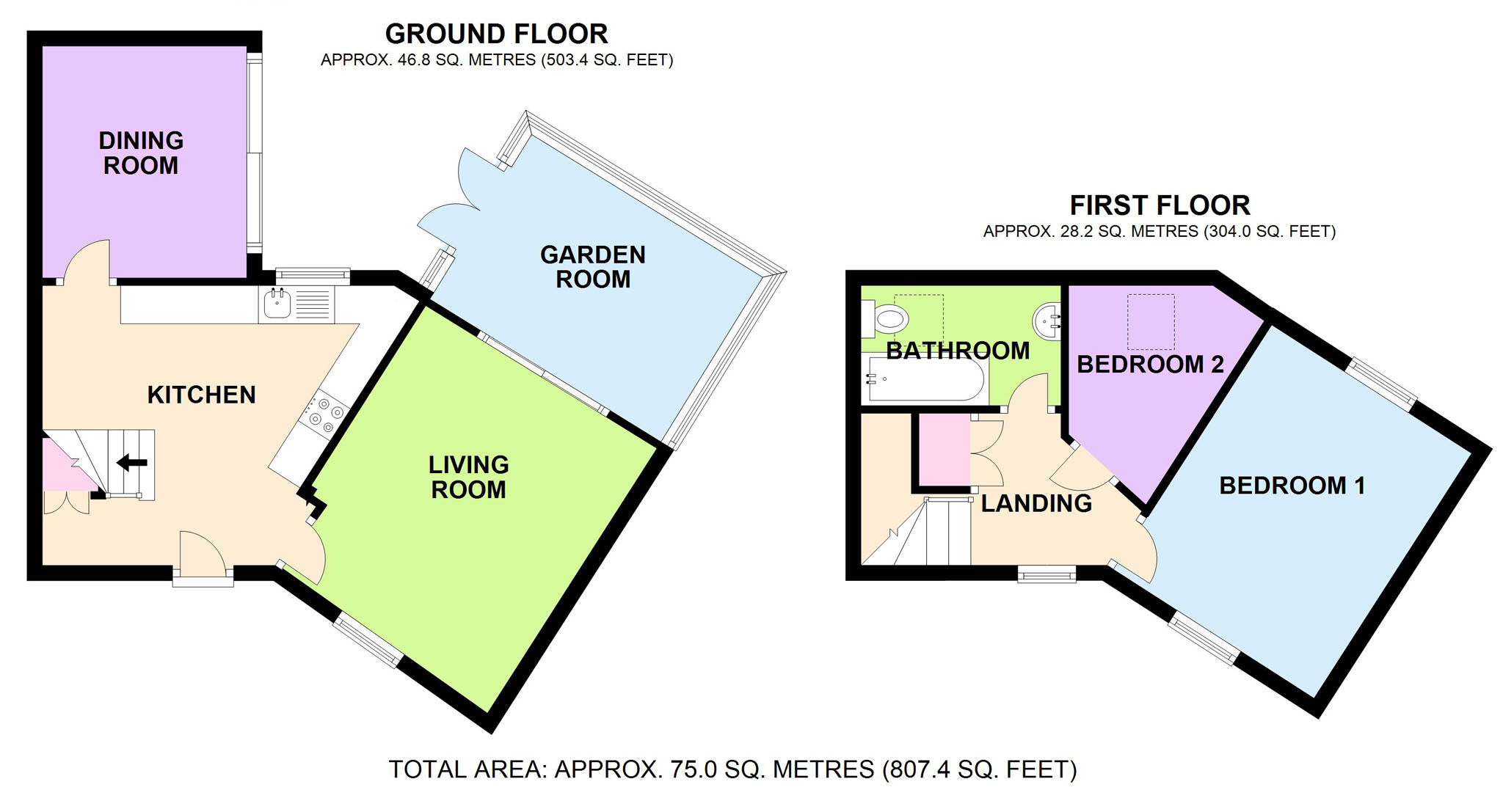2 Bedrooms End terrace house for sale in 20, Kymin Lea, Wyesham, Monmouth, Sir Fynwy NP25 | £ 162,000
Overview
| Price: | £ 162,000 |
|---|---|
| Contract type: | For Sale |
| Type: | End terrace house |
| County: | Monmouthshire |
| Town: | Monmouth |
| Postcode: | NP25 |
| Address: | 20, Kymin Lea, Wyesham, Monmouth, Sir Fynwy NP25 |
| Bathrooms: | 1 |
| Bedrooms: | 2 |
Property Description
Overview
House Network are delighted to offer this immaculately well presented, extended 2 Bedroom Character Property situated within a quiet residential Cul-de-Sac on the edge of the historical market town of Monmouth, and within easy access of the Forest of Dean and the aonb Wye Valley.
Accommodation comprises of a fitted Kitchen, a Dining Room, a Living Room and a Garden Room to the First Floor. The First Floor Landing leads to the fitted Bathroom and 2 Bedrooms. The property also benefits from a new composite 'Heronhurst' front door and a brand new energy-saving Worcester boiler with a comprehensive 10 year warranty. The central heating system is wireless operated. There is double glazing throughout along with underfloor heating to the Dining Room.
To the outside is a generous enclosed corner plot garden to the rear with a lawn, private seating areas, a timber storage shed and a selection of raised flower beds. Accessed from the front of the property, a private road leads to an off-street parking area.
Local facilities and amenities include a wide range of chain and independent shops, supermarkets, pubs, cafes, restaurants and excellent public transport and road links. There is also a selection of primary and secondary schools in and around the local area including Monmouth School for Boys.
Total area (approx) 75.0 sq m
Viewings arranged via House Network
.
Kitchen 12'0 x 13'7 (3.67m x 4.13m)
Fitted with a matching range of base and eye level units with worktop space over, matching breakfast bar, sink unit with single drainer, mixer tap and tiled surround, plumbing for washing machine, space for fridge/freezer, built-in electric oven, built-in four ring gas hob with extractor hood over, ceiling spotlights, uPVC double glazed window to rear, radiator, vinyl flooring, uner stairs storage, secure double glazed entrance door.
Living Room 12'4 x 11'8 (3.75m x 3.56m)
UPVC double glazed window to front, radiator, hardwood flooring, coving to ceiling, double glazed sliding patio doors to Garden Room.
Dining Room 10'0 x 8'10 (3.04m x 2.68m)
Fitted carpet, under floor heating, access to loft space, secure uPVC double secondary glazed entrance patio doors to garden.
Garden Room 11'8 x 8'4 (3.56m x 2.55m)
Single glazed construction with single glazed roof, double door to garden.
Landing
UPVC double glazed window to front, radiator, fitted carpet, access to loft space.
Bathroom
Fitted with three piece suite comprising panelled bath with electric shower attachment over and mixer tap, pedestal wash hand basin and close coupled WC, heated towel rail, ceiling spotlights, skylight, vinyl flooring.
Bedroom 2 8'8 x 9'8 (2.65m x 2.95m)
Skylight, radiator, fitted carpet (2.65m x 2.95m max).
Bedroom 1 12'4 x 11'8 (3.75m x 3.56m)
UPVC double glazed window to front, uPVC double glazed window to rear, radiator, fitted carpet.
Outside
To the outside is a generous enclosed corner plot garden to the rear with a lawn, private seating areas, a timber storage shed and a selection of raised flower beds. Accessed from the front of the property, a private road leads to an off-street parking area.
Property Location
Similar Properties
End terrace house For Sale Monmouth End terrace house For Sale NP25 Monmouth new homes for sale NP25 new homes for sale Flats for sale Monmouth Flats To Rent Monmouth Flats for sale NP25 Flats to Rent NP25 Monmouth estate agents NP25 estate agents



.png)