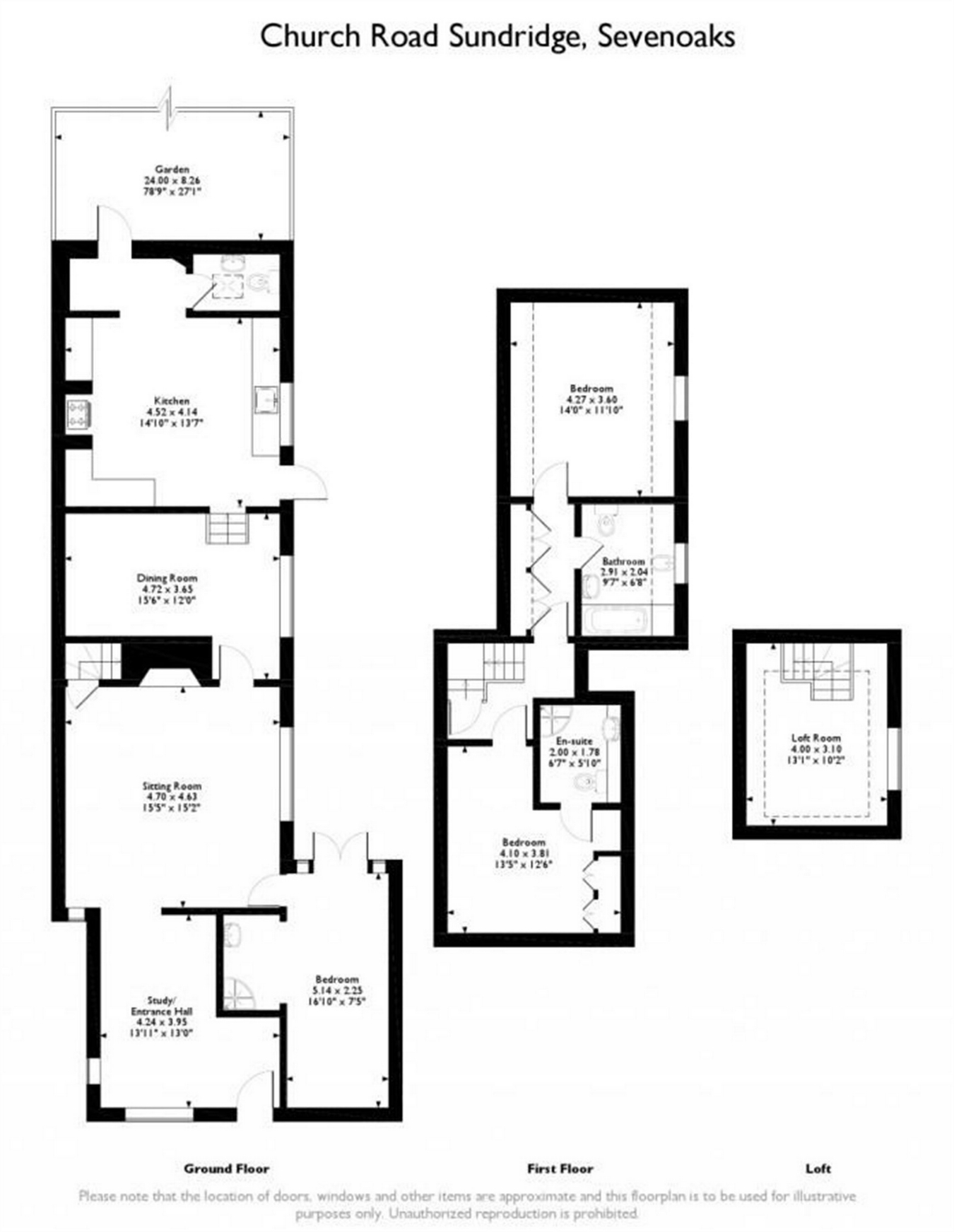4 Bedrooms End terrace house for sale in 5 Church Road, Sundridge, Sevenoaks, Kent TN14 | £ 650,000
Overview
| Price: | £ 650,000 |
|---|---|
| Contract type: | For Sale |
| Type: | End terrace house |
| County: | Kent |
| Town: | Sevenoaks |
| Postcode: | TN14 |
| Address: | 5 Church Road, Sundridge, Sevenoaks, Kent TN14 |
| Bathrooms: | 0 |
| Bedrooms: | 4 |
Property Description
Stunning period interior - A surprisingly spacious grade 2 listed 3/4 bed end terrace period house with a wealth of period features. This very well presented character home enjoys a lovely partly walled garden and is centrally located within the village.
Ground Floor
Entrance Hall/Study Area
13' 11" x 13' (4.24m x 3.96m) vaulted ceiling with Oak beams, sealed unit double glazed window to the front, Oak floor incorporating a mat, security control, double radiator, opening leads through to the sitting room.
Sitting Room
15' 5" x 15' 2" (4.70m x 4.62m) an open fireplace with a fine carved stone surround, hearth, display plinths, wealth of exposed Oak beams, carpet, sealed unit double glazed windows to the front and side, 4 wall lights, double radiator, stairs lead up to the first floor, door leads into bedroom and a door leads through to the dining room.
Dining Room
15' 6" x 12' (4.72m x 3.66m) sealed unit double glazed window to the side, radiator, Oak floor, 2 wall lights, halogen down lighting, exposed Oak beams, opening leads through to the kitchen/breakfast room.
Kitchen/Breakfast Room
14' 10" x 13' 7" (4.52m x 4.14m) a range of ground and wall cupboards, stable door leads to the outside, sealed unit double glazed window to the side, tiled floor, Oak worktops incorporating a one and a half bowl single drainer stainless steel sink unit with mixer tap, cupboard under, space and plumbing for a washing machine and dishwasher, radiator, set of drawers, exposed brick work and Oak, further drawers, chimney alcove with a 5 ring gas hob double oven range cooker, aeg extractor over with down lighting built into a decorative canopy hood, splash back tiling, under cupboard lighting, space for an American style fridge/freezer, LED down lighting, microwave housing, walking through and into what was an old substantial inglenook fireplace there is a lobby.
Lobby
looking up into the old fireplace chimney with magnificent exposed brickwork, exposed stone, wine rack housing, sealed unit double glazed door leads into the garden, tiled floor, door leads into the cloakroom.
Cloakroom
the cloakroom also enjoys looking up into the old fireplace chimney with magnificent exposed brickwork, tiled floor, display niche, low level wc with concealed cistern, wash hand basin, radiator.
Bedroom 3
16' 10" x 7' 5" (5.13m x 2.26m) this room was previously the garage and due to planning the original garage doors have been kept in situation, sealed unit double glazed double doors lead into the garden, Oak floor, radiator, halogen lighting, an opening with a curtain leads to an en suite shower room.
En suite Shower Room
vaulted ceiling with exposed Oak beams, corner shower cubicle with tiled surround, bowl wash hand basin set onto a vanity unit with granite top, mixer tap, cupboard under, tubular heated towel rail, halogen lighting, shaver point, half tiled walls, tiled floor.
First Floor
Landing
the landing is in two parts and there are stairs up to the second floor loft room, an opening through to the inner landing and a door into bedroom 1.
Inner Landing
radiator, carpet, built in airing cupboard with radiator, doors lead into bedroom 2 and the bathroom.
Bedroom 1
13' 5" x 12' 6" (4.09m x 3.81m) exposed Oak beams, carpet, radiator, sealed unit double glazed window to the front, two built in double wardrobe cupboards, door leads into the en suite shower room.
En suite Shower Room
6' 7" x 5' 10" (2.01m x 1.78m) Corner shower cubicle with Mira wall shower, wash hand basin set into vanity unit with cupboard under and with mixer tap, low level wc with concealed cistern, tubular heated towel rail, two obscure glazed side windows with louvres, tiled floor.
Bedroom 2
14' x 11' 10" (4.27m x 3.61m) a room with a vaulted ceiling, exposed brick to the old inglenook fireplace, carpet, built in cupboard housing a pre-insulated copper cylinder and immersion heater and the gas fired boiler serving the central heating and hot water, exposed Oak beams, radiator, window to the side with seating.
Bathroom
9' 7" x 6' 8" (2.92m x 2.03m) a room with a partly vaulted ceiling, panelled bath with mixer tap and hand shower, wash hand basin, bidet with mixer tap, low level wc, radiator, window to the side, built in cupboard, splash back tiling.
Second Floor
Loft Room/Potential Bedroom 4
13' 1" x 10' 2" (3.99m x 3.10m) a room with a vaulted ceiling, carpet, radiator, exposed Oak, window to the side.
Outside
Front
Flower bed with varied planting. Parking is street parking directly outside the property.
Rear Garden
the partly walled garden of brick and ragstone is of an excellent size, a rear patio ideal for al fresco dining leads to an area of lawn, there are raised flower beds with varied planting, pond, rockery, rear patio area, outside water tap and lighting. Garden shed.
Wendy House
with light and power.
Property Location
Similar Properties
End terrace house For Sale Sevenoaks End terrace house For Sale TN14 Sevenoaks new homes for sale TN14 new homes for sale Flats for sale Sevenoaks Flats To Rent Sevenoaks Flats for sale TN14 Flats to Rent TN14 Sevenoaks estate agents TN14 estate agents



.png)











