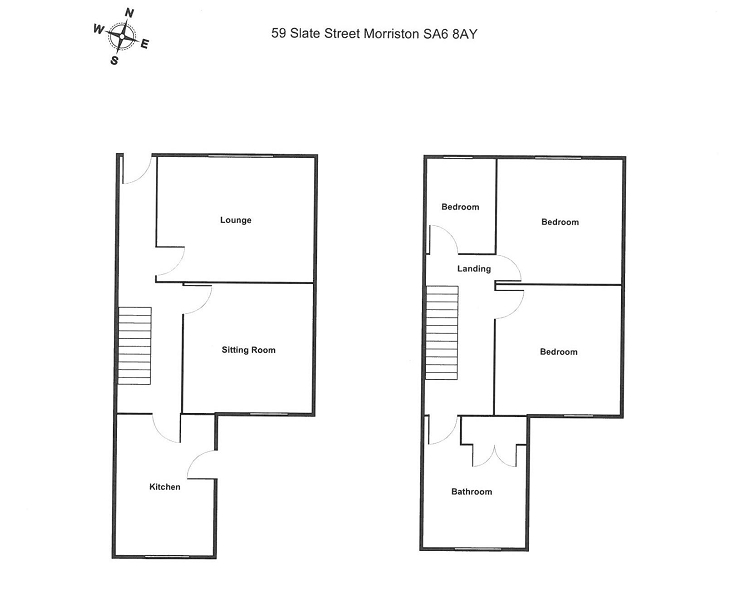3 Bedrooms End terrace house for sale in 59 Slate Street, Morriston, Swansea. SA6 | £ 55,000
Overview
| Price: | £ 55,000 |
|---|---|
| Contract type: | For Sale |
| Type: | End terrace house |
| County: | Swansea |
| Town: | Swansea |
| Postcode: | SA6 |
| Address: | 59 Slate Street, Morriston, Swansea. SA6 |
| Bathrooms: | 1 |
| Bedrooms: | 3 |
Property Description
A 3 bedroom end of terrace property in good order with enclosed rear garden and adjoining 0.03 acre garden which may have re-development potential (subject to the necessary planning consent), being some 3 miles north of Swansea city centre and less than 2 miles south of junction 45 of the M4.
The property is situated in the community of Morriston and offers a range of local amenities including retail shops, banks, schools, medical centre and short walk to a regular bus route to the city centre.
Benefiting from two reception rooms and kitchen-diner and 3 bedrooms, the property offers an ideal opportunity for first time buyer, young family or investor.
The property includes an adjoining 0.03 acre garden which may have re-development potential. Interested parties should make their own enquires with the local authority with regards to any potential planning consents which may be forthcoming.
Open house Wednesday 19th June and Saturday 29th June. Please contact office for times and confirm booking.
Living Room (13' 8" Max x 10' 9" or 4.16m Max x 3.27m)
Carpet floors. Feature fireplace. Radiator. Window to front.
Dining/sitting room (10' 11" x 11' 1" or 3.32m x 3.37m)
Carpet. Radiator. Window to rear.
Kitchen (12' 0" x 8' 5" or 3.65m x 2.57m)
Base and wall units with stainless steel sink and worktops. Space for cooker, fridge/freezer. Radiator. Plumbing for washing machine/tumble dryer. Window to rear. Side door to rear enclosed yard/garden area.
First Floor Landing
Landing providing access to 3 bedrooms, bathroom and attic.
Bedroom 1 (10' 10" x 10' 4" or 3.30m x 3.14m)
Laminate flooring over. Radiator. Window to rear.
Bedroom 2 (10' 10" x 10' 3" or 3.30m x 3.13m)
Original floorboards with Carpet over. Radiator. Window to front.
Bedroom 3 (7' 9" x 5' 8" or 2.37m x 1.72m)
Original floorboards. Carpet. Window to front. Radiator.
Bathroom (9' 5" x 8' 6" or 2.86m x 2.59m)
Pedestal hand basin, bath, WC. Airing cupboard with shelves and new 2018 Ideal Gas Boiler. Window to rear.
Externally
To the rear of the property is a small courtyard area immediately to the rear with a lower lawn area accessed down a few steps.
Yard Area
To the side of the property is a 0.03 acre plot which is partly concrete hard standing area and lawn/hedgerow. The plot is accessed via double gates from Slate Street and is bordered by stonewalls.
Directions
Travel south along Woodfield Street in Morriston Town Centre, take a left onto Slate Street, the property is situated on the left hand side, some 50 yds past turning for Horeb Road.
Property Location
Similar Properties
End terrace house For Sale Swansea End terrace house For Sale SA6 Swansea new homes for sale SA6 new homes for sale Flats for sale Swansea Flats To Rent Swansea Flats for sale SA6 Flats to Rent SA6 Swansea estate agents SA6 estate agents



.png)

