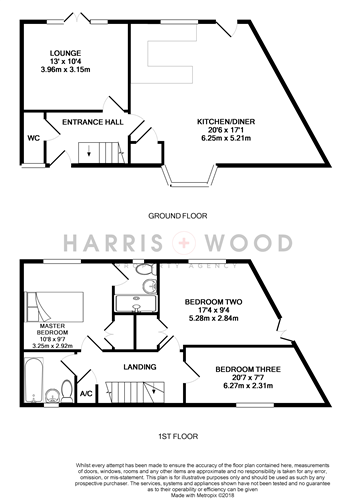3 Bedrooms End terrace house for sale in Abbey Field View, Colchester CO2 | £ 265,000
Overview
| Price: | £ 265,000 |
|---|---|
| Contract type: | For Sale |
| Type: | End terrace house |
| County: | Essex |
| Town: | Colchester |
| Postcode: | CO2 |
| Address: | Abbey Field View, Colchester CO2 |
| Bathrooms: | 0 |
| Bedrooms: | 3 |
Property Description
Finished to a high standard throughout this three bedroom semi-detached house is within walking distance to the Town Centre, and is just moments from the beautiful Abbey Fields. This modern property features a cosy lounge and a large kitchen/diner, with a stylish kitchen and space for the dining table. The first floor boasts a master bedroom with en-suite, two further good size bedrooms, and family bathroom. Externally the garden comprises of a decking and patio area, with the remainder laid to lawn. To the front of the property, the carport offers parking for two vehicles.
Entrance hall
Stairs to first floor, radiator, doors to;
WC
6' 3" x 3' 1" (1.91m x 0.94m) Low-level WC, wash hand basin, double glazed window to front, radiator,
Lounge
13' 0" x 10' 4" (3.96m x 3.15m) Double glazed windows and French doors to rear garden, laminate flooring, radiator,
Kitchen/diner
20' 6" x 17' 1" (6.25m x 5.21m) Range of fitted base and eye level units with breakfast bar, integrated oven, hob, extractor fan, and dishwasher, space for washing machine and fridge/freezer, tiled flooring, storage cupboard, radiator, double glazed bay window to front, double glazed window and door to rear,
Landing
Double glazed window to front, airing cupboard, radiator, doors to;
Master bathroom
10' 8" x 9' 7" (3.25m x 2.92m) 10' 9" x 9' 8" (3.28m x 2.95m) Double glazed window to rear, radiator, built in wardrobe, doors to;
En-suite
6' 9" x 4' 7" (2.06m x 1.40m) Low-level WC and wash hand basin vanity unit, walk in shower cubicle, fully tiled walls and floors, chrome heated towel rail,
Bedroom two
17' 4" x 9' 4" (5.28m x 2.84m) Double glazed window to rear, double glazed Juliette balcony to side, built in wardrobe, radiator
Bedroom three
20' 7" x 7' 7" (6.27m x 2.31m) Double glazed window to front, radiator
Bathroom
6' 4" x 6' 2" (1.93m x 1.88m) Low-level WC, pedestal hand wash basin, panelled bath, part-tiled walls, double glazed obscured window to front,
Property Location
Similar Properties
End terrace house For Sale Colchester End terrace house For Sale CO2 Colchester new homes for sale CO2 new homes for sale Flats for sale Colchester Flats To Rent Colchester Flats for sale CO2 Flats to Rent CO2 Colchester estate agents CO2 estate agents



.png)











