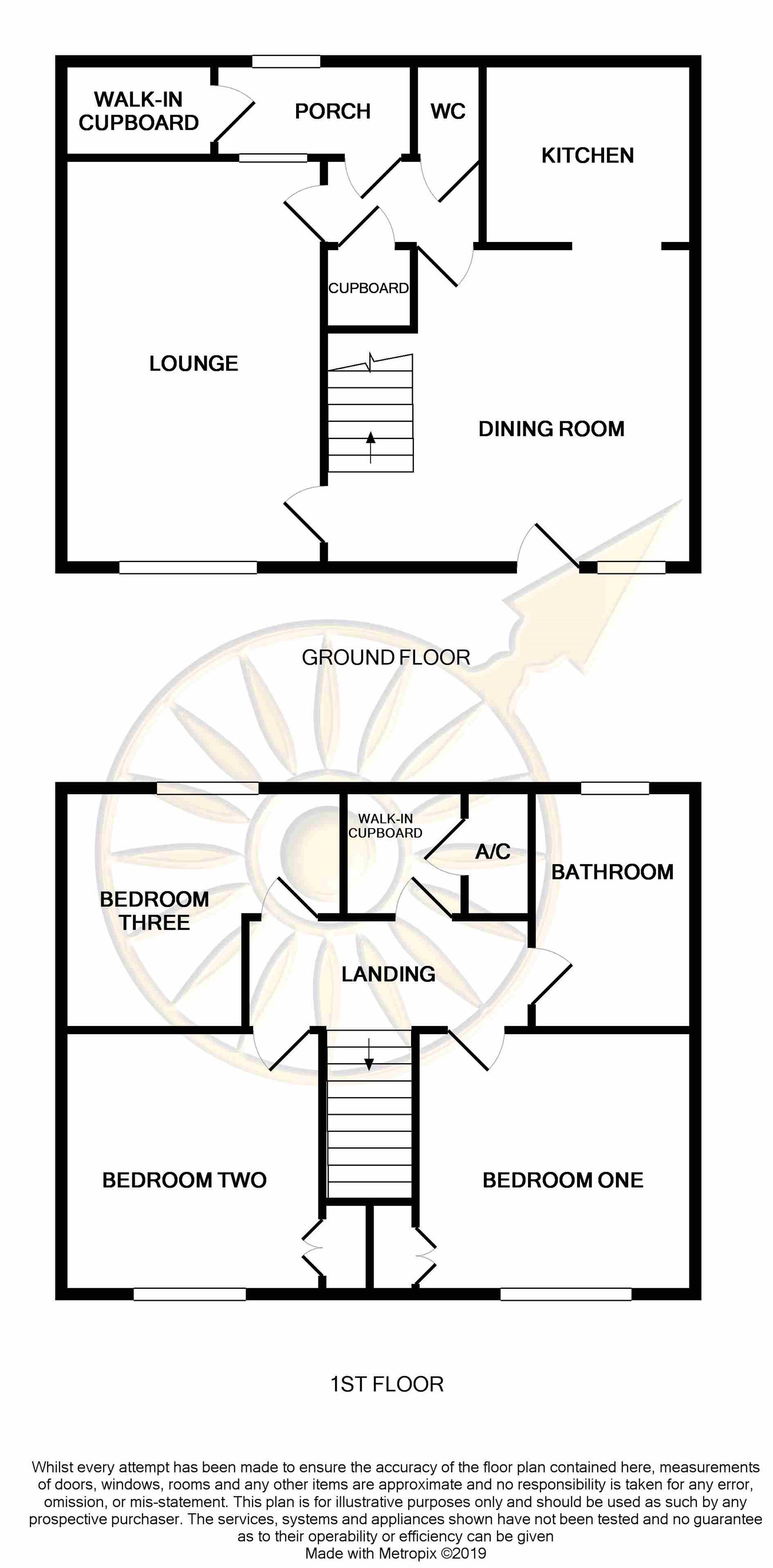3 Bedrooms End terrace house for sale in Abbey Road, Basingstoke RG24 | £ 250,000
Overview
| Price: | £ 250,000 |
|---|---|
| Contract type: | For Sale |
| Type: | End terrace house |
| County: | Hampshire |
| Town: | Basingstoke |
| Postcode: | RG24 |
| Address: | Abbey Road, Basingstoke RG24 |
| Bathrooms: | 0 |
| Bedrooms: | 3 |
Property Description
Explorer - We are delighted to offer to the market this spacious three bedroom end terrace house comprising entrance porch, downstairs cloakroom, large lounge, breakfast/dining area, well appointed kitchen and family bathroom. Further benefits include gas radiator heating, double glazing, front and rear gardens.
Location
This popular residential development is conveniently situated to the north east of the town centre and offers good access to local shops along with Chineham shopping centre which includes a large Tesco store and Dunelm Home close by. Festival Place shopping centre offers a variety of shops, eateries, pubs, cinema and Anvil theatre. Access to Reading via the A33 is close to hand along with junction 6 of the M3 to London and the south coast. Main line railway 45 minutes to London Waterloo is but a short drive or bus ride.
Council tax - Band C
Tenure - Freehold
Viewing details - Viewings Strictly via explorer
Entrance Porch 7' 1" x 6' 7" ( 2.16m x 2.01m )
Double glazed door to front aspect, double glazed windows to front and side aspects.
Entrance Hall
Opaque door to front aspect, understairs storage cupboard, doors to:
Cloakroom
Comprising low level wc, wall mounted wash hand basin, part tiled walls, opaque window to side aspect.
Storage Room
Wall and base units, space for freezer, wall mounted boiler.
Dining Room 11' 4" x 10' 6" ( 3.45m x 3.20m )
Double glazed window to rear aspect, double glazed French Doors to garden, double radiator, telephone point.
Kitchen 8' 3" x 7' 5" ( 2.51m x 2.26m )
Range of wall and base units, roll edge work surfaces, stainless steel sink with drainer and mixer tap, space for cooker, space for washing machine, space for dishwasher, space for fridge/freezer, double glazed window to front aspect.
Lounge 15' 8" x 10' 6" ( 4.78m x 3.20m )
Double glazed windows to front and rear aspects, double radiator, television aerial point, telephone point, dado rail.
First Floor Landing
Smoke detector, loft access, walk-in cupboard.
Bedroom One 11' 4" x 10' 7" ( 3.45m x 3.23m )
Double glazed window to rear aspect, built-in wardrobes, double radiator.
Bedroom Two 11' 4" x 10' 6" ( 3.45m x 3.20m )
Double glazed window to rear aspect, fitted wardrobes, radiator.
Bedroom Three 10' 6" max x 9' 8" max ( 3.20m max x 2.95m max )
'L' shaped room with double glazed window to front aspect, fitted wardrobes, double radiator.
Bathroom
Suite comprising bath with mixer tap and shower attachment, pedestal wash hand basin, low level wc, fully tiled walls, heated towel rail, cupboard, opaque double glazed window to front aspect.
Outside
Front Garden
Hedge enclosed with path leading to main entrance, shrub and plant surrounds.
Rear Garden
Part panel fence and part brick enclosed, decked patio, path leading to rear access gate. The remainder has been mainly laid to lawn, garden shed.
Lettings
Please contact our lettings department to speak with our lettings manager on for any further lettings information or a rental valuation
Property Location
Similar Properties
End terrace house For Sale Basingstoke End terrace house For Sale RG24 Basingstoke new homes for sale RG24 new homes for sale Flats for sale Basingstoke Flats To Rent Basingstoke Flats for sale RG24 Flats to Rent RG24 Basingstoke estate agents RG24 estate agents



.png)











