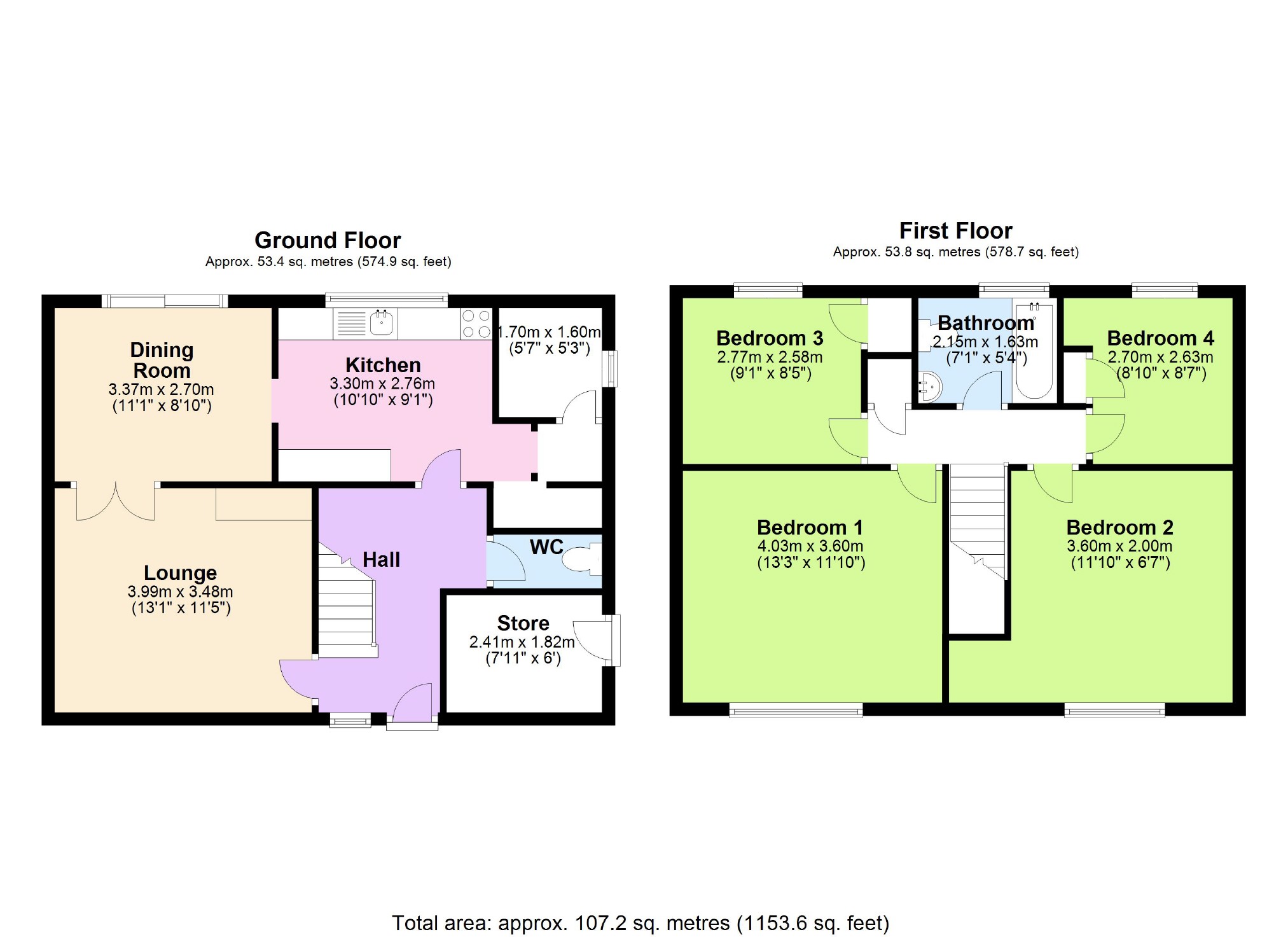4 Bedrooms End terrace house for sale in Abbots Grove, Stevenage SG1 | £ 330,000
Overview
| Price: | £ 330,000 |
|---|---|
| Contract type: | For Sale |
| Type: | End terrace house |
| County: | Hertfordshire |
| Town: | Stevenage |
| Postcode: | SG1 |
| Address: | Abbots Grove, Stevenage SG1 |
| Bathrooms: | 2 |
| Bedrooms: | 4 |
Property Description
We are pleased to offer this spacious four bedroom end terrace house conveniently situated for the Town Centre shops and mainline railway station. Features include gas heating to radiators, cavity wall insulation, upvc double glazing, downstairs cloakroom, two reception rooms, fitted kitchen, upstairs bathroom and a useful store room accessed from outside. The large rear garden is ideal for the growing family and offers potential to extend (subject to planning) if required. There is a pleasant aspect to the front with a small green, trees and foot paths. EPC rating 'C'.
Entrance Hall
Upvc double glazed front door and matching side panel. Radiator. Stairs to 1st floor.
Downstairs Cloakroom
Upvc double glazed window to side. Push button low flush WC. Radiator.
Fitted Kitchen (3.30m x 2.76m (10'10" x 9'1"))
Upvc double glazed window overlooking the garden. Inset 'Franke' single bowl single drainer stainless steel sink unit with mixer tap and ceramic tiled splash areas. Range of fitted base and wall units with work surfaces. Plumbing for washing machine. Cooker space. Ceramic tiled floor. Glazed internal door. Radiator. Arched recess to shelved storage area.
Side Lobby
Upvc double glazed door to side. Ceramic tiled floor.
Utility Room
Upvc double glazed window to side. Wall mounted 'Worcester' gas fired boiler. Work surfaces and shelving. Gas meter.
Dining Room (3.37m x 2.70m (11'1" x 8'10"))
Upvc double glazed sliding patio doors to rear opening to the garden. Radiator.
Lounge (3.99m x 3.48m (13'1" x 11'5"))
Upvc double glazed window to front. Brick built feature fireplace with wooden mantel and recess. Radiator.
Upstairs Landing
Access to loft space. Built-in airing cupboard housing lagged hot water tank.
Bedroom 1 (4.03m x 3.60m (13'3" x 11'10"))
Upvc double glazed window to front. Radiator.
Bedroom 2 (3.60m x 3.00m (11'10" x 9'10"))
Upvc double glazed window to front. Radiator.
Bedroom 3 (2.77m x 2.58m (9'1" x 8'6"))
Upvc double glazed window to rear. Radiator. Built-in wardrobe with hanging rail and shelf.
Bedroom 4 (2.70m x 2.63m (8'10" x 8'8"))
Upvc double glazed window to rear. Radiator. Built-in wardrobe with hanging rail, shelf and cupboard over. Recess.
Bathroom (2.15m x 1.63m (7'1" x 5'4"))
Upvc double glazed window to rear. Bath with shower over and height adjustable shower head. Push button low flush WC and pedestal wash basin. Ceramic tiling to walls. Heated towel rail.
Rear Garden
Front: Hedge to borders with gated path to front door with storm porch over. Path extends around to the side with gated access into the rear garden.
Rear: Large, fenced garden laid mainly to lawn with small patio area, path and flower borders. Outside lighting and water tap. Access to store room.
You may download, store and use the material for your own personal use and research. You may not republish, retransmit, redistribute or otherwise make the material available to any party or make the same available on any website, online service or bulletin board of your own or of any other party or make the same available in hard copy or in any other media without the website owner's express prior written consent. The website owner's copyright must remain on all reproductions of material taken from this website.
Property Location
Similar Properties
End terrace house For Sale Stevenage End terrace house For Sale SG1 Stevenage new homes for sale SG1 new homes for sale Flats for sale Stevenage Flats To Rent Stevenage Flats for sale SG1 Flats to Rent SG1 Stevenage estate agents SG1 estate agents



.png)











