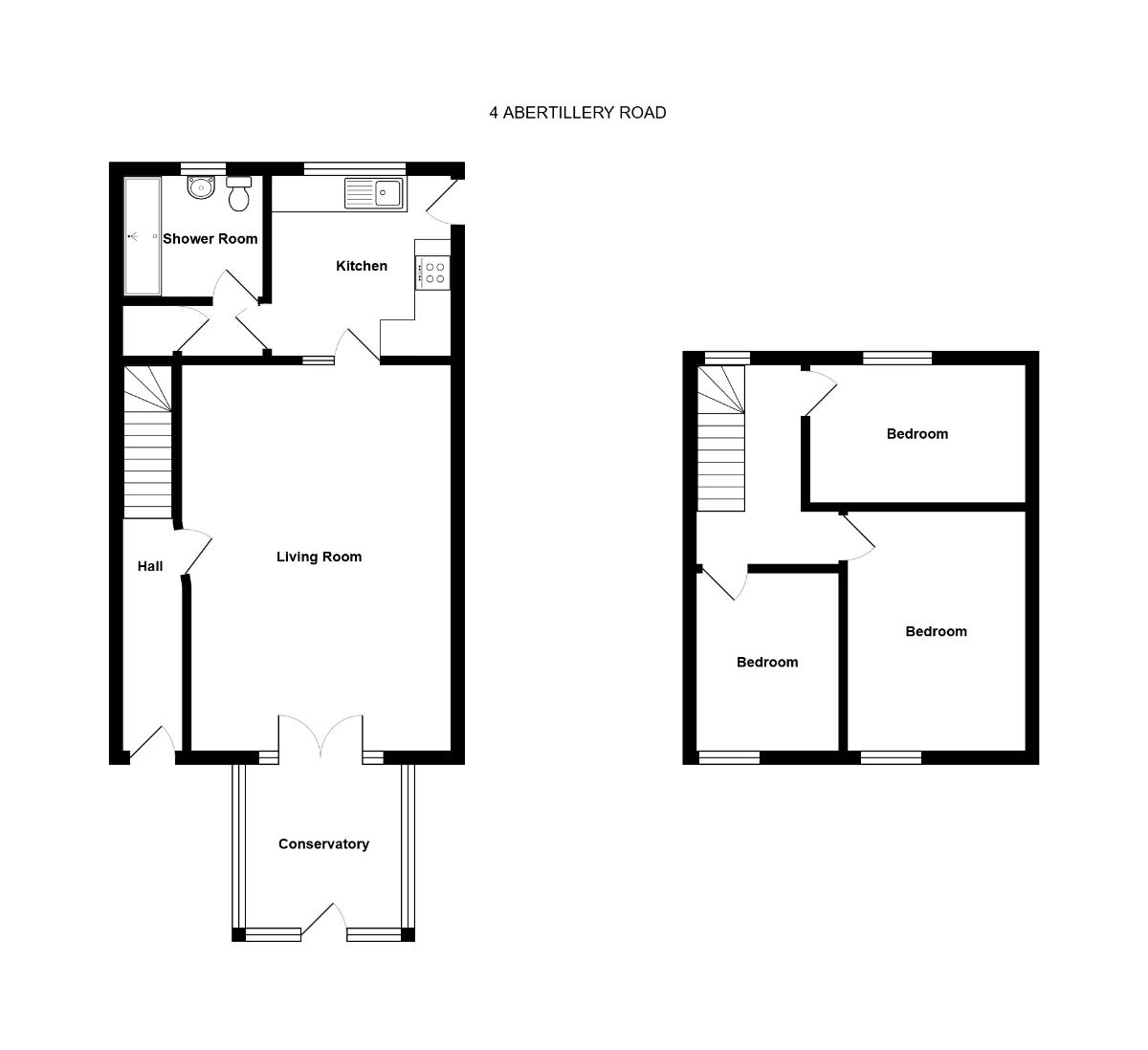3 Bedrooms End terrace house for sale in Abertillery Road, Blaina NP13 | £ 119,950
Overview
| Price: | £ 119,950 |
|---|---|
| Contract type: | For Sale |
| Type: | End terrace house |
| County: | Blaenau Gwent |
| Town: | Abertillery |
| Postcode: | NP13 |
| Address: | Abertillery Road, Blaina NP13 |
| Bathrooms: | 1 |
| Bedrooms: | 3 |
Property Description
Description
We are pleased to offer to the market this good sized family home on the outskirts of Blaina Town. The property has been recently updated and offers a good sized lounge diner, kitchen, conservatory, ground floor shower room and three good sized bedrooms. The property offers front and rear established gardens with potential for off road parking. The property is close to all local amenities, schools, road and rail links.
Don't let this ideal sized family home slip away book your viewing today!
Entrance Hall
A UPVC door opens onto a pleasant entrance hall, with a stair way to first floor and doorway to lounge diner.
Conservatory (3.02m x 2.94m)
Entry is via the front garden where a UPVC door opens onto a good sized conservatory. The conservatory is fitted with electrics and radiators making it a pleasant area in both summer and winter months. Patio doors lead to the lounge diner. This added extra provides beautiful views to the adjacent mountain.
Lounge/Diner (6.51m x 4.39m)
The lounge diner is an open plan style room, which is enhanced by plenty of natural light provided by patio doors leading to the conservatory. Presented with texture finish to ceiling, plaster finish to walls and wooden style laminate flooring.
Kitchen (3.03m x 3.03m)
This recently fitted modern kitchen has a good selection white gloss finish wall and base units, integrated gas hob, oven, extractor fan and fitted complementary work tops. The room is presented with plaster finish to ceiling and walls and there is a UPVC door leading to rear garden.
Shower (2.49m x 1.91m)
Accessed via rear lobby this ground floor shower room is fitted with a suite of walk in shower, cream coloured w/c and wash hand basin. Presented with plaster finish to ceiling with fitted spot lighting, tiled walls and flooring.
Rear Lobby
The rear lobby separates kitchen and ground floor shower room. The area has been fitted with built in storage cupboards of which one houses wall mounted gas boiler.
Bedroom 1 (4.05m x 3.09m)
The master bedroom is situated to the front aspect of the property and is enhanced by plenty of natural light. The room is presented with fitted wardrobes, texture finish to ceilings, plaster finish to walls and carpet is laid to floor.
Bedroom 2 (3.67m x 2.34m)
This good sized room is situated to the rear aspect of the property and is enhanced with plenty of natural light. The room is presented with texture finish to ceiling, plaster finish to walls and carpet is laid to floor.
Bedroom 3 (3.02m x 2.39m)
This large single room is situated to the front aspect of the property and is enhanced by plenty of natural light. The room is presented with plaster finish to ceiling and walls and carpet is laid to floor.
Outside
The front garden is laid to lawn with mature shrubs and bushes.
The good sized rear garden is also laid to lawn with well established shrubs and bushes. There is a patio area and a garden shed. Due to rear lane access there is potential to create off road parking should a future buyer wish to enquire and develop.
Tenure
Tbc
Services
Mains electricity, gas, water and drainage
Council Tax
For council tax banding please visit
Or alternatively
Contact Blaenau Gwent County Borough Council on .
Property Location
Similar Properties
End terrace house For Sale Abertillery End terrace house For Sale NP13 Abertillery new homes for sale NP13 new homes for sale Flats for sale Abertillery Flats To Rent Abertillery Flats for sale NP13 Flats to Rent NP13 Abertillery estate agents NP13 estate agents



.png)







