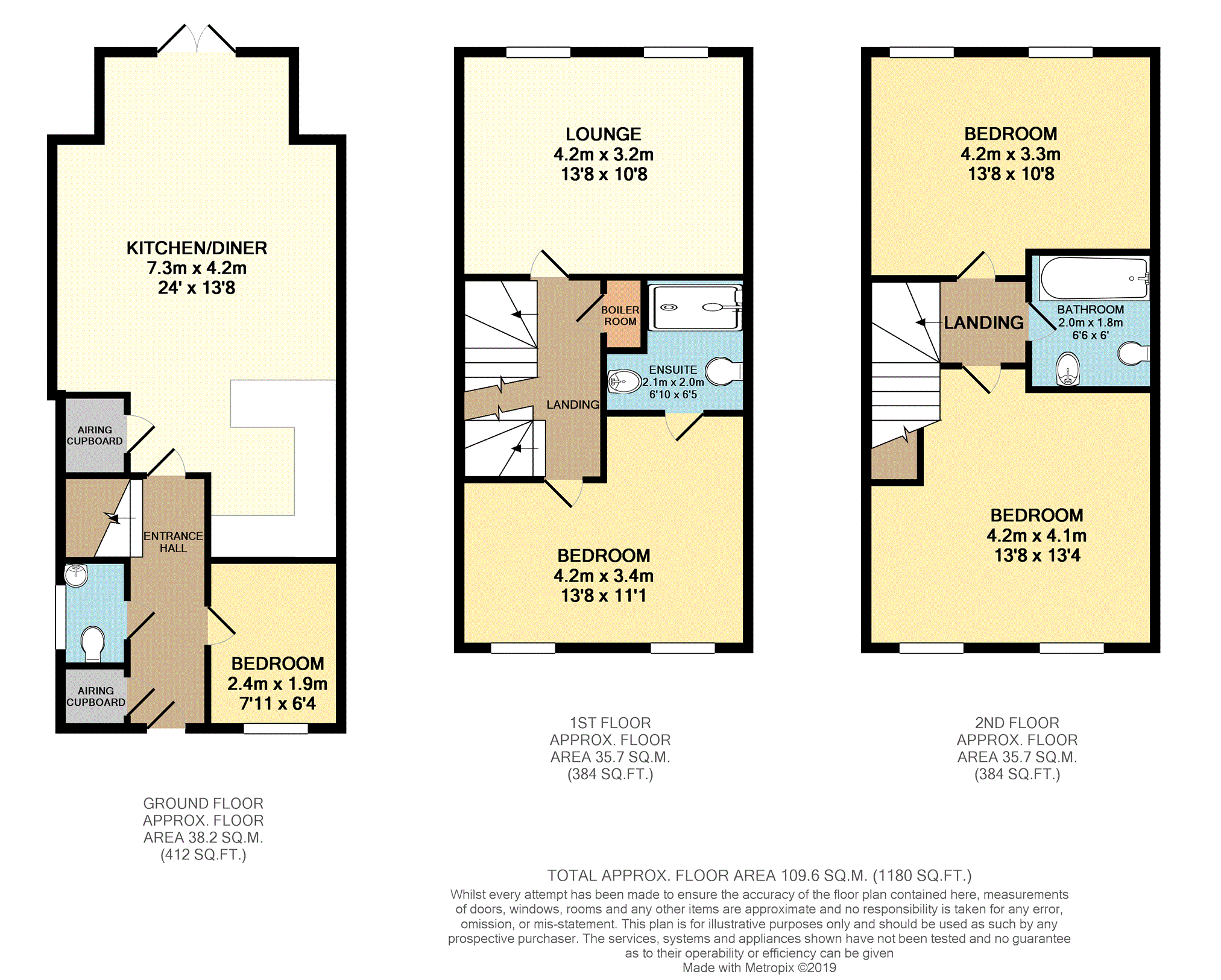4 Bedrooms End terrace house for sale in Admiral Way, Halifax HX2 | £ 195,000
Overview
| Price: | £ 195,000 |
|---|---|
| Contract type: | For Sale |
| Type: | End terrace house |
| County: | West Yorkshire |
| Town: | Halifax |
| Postcode: | HX2 |
| Address: | Admiral Way, Halifax HX2 |
| Bathrooms: | 1 |
| Bedrooms: | 4 |
Property Description
Purplebricks are delighted to present this beautifully presented three/four bedroomed property situated in the highly sought after area of Fountain head village Halifax.
The property has the benefit of being fully double glazed and central heating throughout, internally the property briefly comprises, kitchen diner, bedroom four/office room, w.C, to the first floor lounge, master bedroom with En-suite, second floor two further double bedrooms, and family bathroom.
Externally the property has a private rear garden and small grass section to the front, drive way and garage to front of property.
This property is ideal for first time buyers, and families, having nursery at the bottom of the village, primary schools, and supermarkets all within close distance of property, so don't miss out on this fantastic opportunity.
***book your viewing online or call 24/7***
Kitchen/Diner
24'4 x 13'6 (max size)
This wonderful open plan room has a modern fitted kitchen area and good sized living/dining area. The kitchen is fitted with a range of matching modern wall and base units with complementary work surfaces, inset into the working surfaces is a stainless steel sink unit with side drainer and mixer tap and a six ring gas hob with stainless steel splash back and extractor canopy above and electric oven beneath. Integrated fridge, freezer and dishwasher. The working surfaces extend to form a breakfast bar seating area. To the living / dining area there are two central heating radiators and a walk-in bay window with French doors opening out to the rear garden. There is also a useful storage cupboard which is vented for a tumble dryer.
Bedroom Four
7'8 x 6'4
An excellent sized study positioned on the ground floor which could also be used as a guest bedroom. Double glazed window to the front and a radiator.
W.C.
Fitted with low flush w.C and hand wash basin.
Lounge
13'6 x 10'8
A generous sized lounge positioned to the rear of the property with beautiful views of the surrounding area.
Bedroom One
11'6 x 10'4
The master bedroom is positioned to the front of the property with ample space for double bed and free standing furniture. The master bedroom has the benefit of having en-suite.
En-Suite
6'6 x 6'0
The master bedrooms en-suite is fitted with a three piece suite comprising of a low flush w.C, hand wash basin and walk in shower. Fitted with towel radiator.
Bedroom Two
13'6 x 12'2
The second bedroom is positioned on the second floor of the property, a large double bedroom fitted with uPVC double glazing, velux window and central heating radiator.
Bedroom Three
13'5 x 10'9
The third bedroom is positioned to the rear of the property on the second floor, another great double sized room with ample space for free standing furniture.
Bathroom
6'6 x 6'0
The family bathroom is fitted with a three piece suite comprising of a low flush w.C, hand wash basin, and panelled bath with shower fitting.
Outside
To the rear of the property you have a large private enclose garden which is fully lawned, and to the front you have a small lawn section.
Garage
A tarmacked driveway leading to one of three single car garage with concrete floor and up and over door.
Property Location
Similar Properties
End terrace house For Sale Halifax End terrace house For Sale HX2 Halifax new homes for sale HX2 new homes for sale Flats for sale Halifax Flats To Rent Halifax Flats for sale HX2 Flats to Rent HX2 Halifax estate agents HX2 estate agents



.png)











