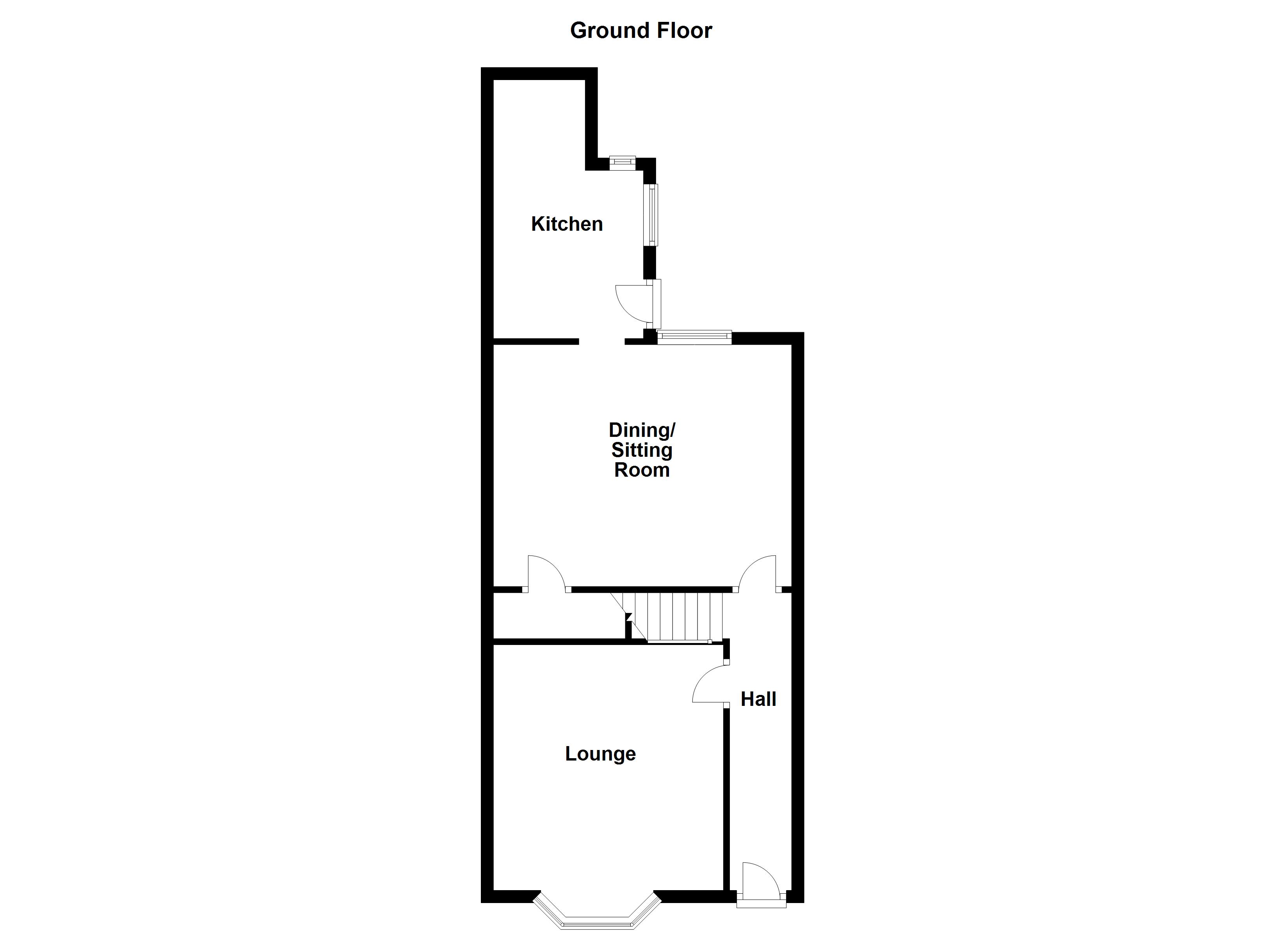3 Bedrooms End terrace house for sale in Agbrigg Road, Wakefield WF1 | £ 170,000
Overview
| Price: | £ 170,000 |
|---|---|
| Contract type: | For Sale |
| Type: | End terrace house |
| County: | West Yorkshire |
| Town: | Wakefield |
| Postcode: | WF1 |
| Address: | Agbrigg Road, Wakefield WF1 |
| Bathrooms: | 1 |
| Bedrooms: | 3 |
Property Description
Impeccably presented with spacious accommodation over three levels is this mature bay fronted end terraced house. Boasting two reception rooms (one with log burning stove), three bedrooms, four piece house bathroom and a stylish kitchen.
The accommodation comprises entrance hall, bay fronted lounge, dining/siting room with log burning stove and quality fitted kitchen with high end integral appliances. To the first floor two bedrooms and a four piece house bathroom. The second floor has been converted into a spacious master bedroom. Outside the property has a buffer entrance garden to the front and well stocked landscaped garden to the rear with a paved seating area.
Located within easy reach of Wakefield city centre, Sandal/Agbrigg Railway Station and Kirkgate Railway Station. All local amenities, including shops and schools, are within close proximity. Local bus routes run to and from Wakefield city centre.
Only a full internal inspection will reveal all that is on offer at this quality home, all viewings are strictly by prior appointment only.
Accommodation
entrance hall Hardwood front entrance door with sunlight above leading into the entrance hall. Staircase to the first floor landing, original cornice to the ceiling, part wood clad walls, central heating radiator and hardwood doors to the lounge and dining/sitting room.
Lounge 12' 11" x 12' 2" (3.96m x 3.73m) plus bay UPVC double glazed bay sash window to the front elevation, original cornice to the ceiling, ceiling rose, picture rail, two central heating radiators and an inset cast iron living flame gas fire on a tiled hearth.
Dining/sitting room 15' 9" x 12' 9" (4.81m x 3.91m) Picture rail, UPVC double glazed window to the rear elevation, central heating radiator and an inset cast iron log burning stove on a stone hearth. Hardwood door to an understairs storage cupboard and opening off to the kitchen.
Kitchen 13' 8" x 7' 11" (4.17m x 2.42m narrowing to 1.48m) Quality fitted kitchen with a range of contrasting base and wall units with laminate work surfaces and matching upstands. Integrated appliances including Miele oven, Miele combi microwave oven, Miele warming plate, Miele induction hob with glazed splash back and Miele canopy hood over, Miele fridge, Miele full-sized dishwasher, Smeg washing machine and a wine cooler. Stainless steel sink with instant boiling water tap, tiled floor with underfloor heating, inset spotlights to the ceiling, two UPVC double glazed windows and hardwood stable-style entrance door with glazed insert leading to the garden.
First floor landing Hardwood doors to two bedrooms, house bathroom/w.C. And staircase to the second floor/master bedroom.
Bedroom two 16' 0" x 9' 11" (4.90m x 3.04m) UPVC double glazed sash window to the front elevation, central heating radiator, picture rail and a decorative cast iron fire surround. Understairs storage cupboard.
Bedroom three 12' 4" x 6' 7" (3.78m x 2.02m) Picture rail, UPVC double glaze window to the rear elevation and central heating radiator. Walk-in understairs storage area.
House bathroom/W.C. 9' 9" x 8' 11" (2.99m x 2.74m) Four piece suite comprising bath with shower attachment, separate large shower enclosure with waterfall shower head, low flush w.C. And wall mounted wash basin. Tiled floor with matching skirting, part tiled walls, UPVC double glazed frosted window to the rear and chrome ladder style towel radiator.
Second floor/master bedroom 19' 4" x 15' 10" (5.90m x 4.84m) max, restricted eaves head height Two double glazed Velux windows.
Outside Established buffer garden to the front being mainly slate chipped with shrubbery borders and block paved walkway to the front entrance door. The rear garden is landscaped with an initial paved seating area, brick built attached store unit and a planted garden with a paved walkway and pedestrian access to the rear.
Viewings To view please contact our Wakefield office and they will be pleased to arrange a suitable appointment.
EPC rating To view the full Energy Performance Certificate please call into one of our six local offices.
Layout plans These floor plans are intended as a rough guide only and are not to be intended as an exact representation and should not be scaled. We cannot confirm the accuracy of the measurements or details of these floor plans.
Property Location
Similar Properties
End terrace house For Sale Wakefield End terrace house For Sale WF1 Wakefield new homes for sale WF1 new homes for sale Flats for sale Wakefield Flats To Rent Wakefield Flats for sale WF1 Flats to Rent WF1 Wakefield estate agents WF1 estate agents



.png)











