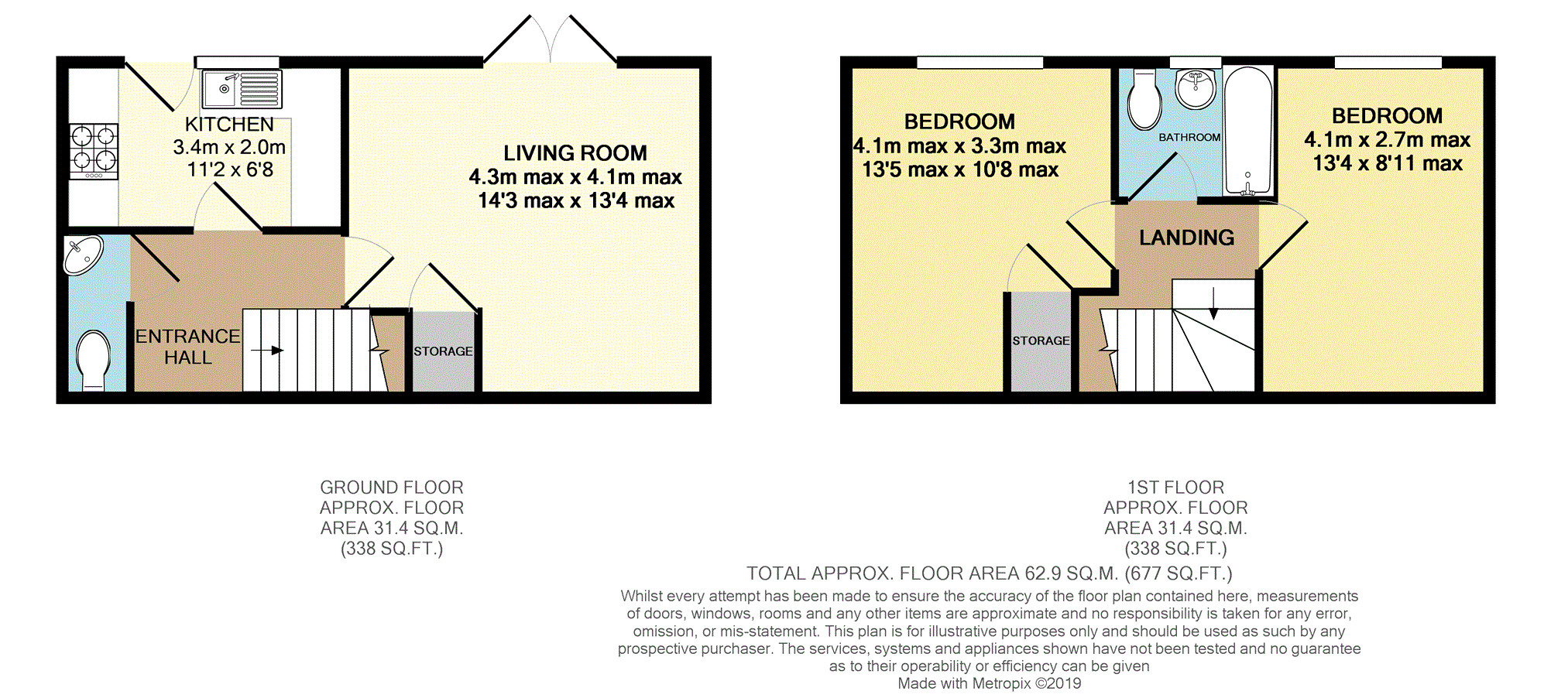2 Bedrooms End terrace house for sale in Aidans Close, Doncaster DN2 | £ 100,000
Overview
| Price: | £ 100,000 |
|---|---|
| Contract type: | For Sale |
| Type: | End terrace house |
| County: | South Yorkshire |
| Town: | Doncaster |
| Postcode: | DN2 |
| Address: | Aidans Close, Doncaster DN2 |
| Bathrooms: | 1 |
| Bedrooms: | 2 |
Property Description
Guide Price £100,000 to £110,000 - This well presented and deceptively spacious two bedroom end-terraced home occupies a larger than average plot which must be viewed to be appreciated! Benefiting from good room sizes throughout, including two double bedrooms, this property is ideal for a first time buyer or investor looking for a modern property.
Situated in the popular Aidans Close development just off clay lane, this property has been owned since new by the current vendor, yet unusually for a newer build it benefits from a particularly spacious garden, ideal for entertaining!
Close to a full range of local amenities, with excellent transport links nearby, this home will surely gather a large amount of interest. Book a viewing online or by telephone 24 hours a day!
Entrance Hall
Accessed via the front door, the entrance hall leads to the living/dining room, kitchen, downstairs cloakroom and has stairs to the first floor landing.
Living / Dining Room
A spacious living room with dining area, with rear aspect double glazed French doors to the rear garden, central heating radiator, and built in storage cupboard beneath the stairs.
Kitchen
A beautifully presented, modern and contemporary styled kitchen, fitted with a range of matching wall and base units with complementary worksurfaces above housing the sink and drainer, four ring gas hob and oven. There is a rear aspect double glazed window providing views over the rear garden, a central heating radiator and a rear aspect double glazed door to the exterior.
Downstairs Cloakroom
Fitted with a two piece suite comprising low flush WC and corner wash hand basin. There is also a central heating radiator.
First Floor Landing
Accessed via the stairs from the entrance hall, and leading to the bedrooms, bathroom and loft.
Bedroom One
A spacious double bedroom, with rear aspect double glazed window, central heating radiator and a built in storage cupboard.
Bedroom Two
A second double bedroom, currently used and depicted as an office, with central heating radiator and rear aspect double glazed window.
Family Bathroom
A well presented and contemporary styled family bathroom, fitted with a three piece suite comprising bath with shower above, low flush WC and wash hand basin. There is a rear aspect double glazed window and a central heating radiator.
Outside
To the rear of the property is a particularly spacious and larger than average rear garden which is laid to lawn and bordered by fencing. There is a gate which leads to a parking area with two spaces allocated to the property.
Property Location
Similar Properties
End terrace house For Sale Doncaster End terrace house For Sale DN2 Doncaster new homes for sale DN2 new homes for sale Flats for sale Doncaster Flats To Rent Doncaster Flats for sale DN2 Flats to Rent DN2 Doncaster estate agents DN2 estate agents



.png)











