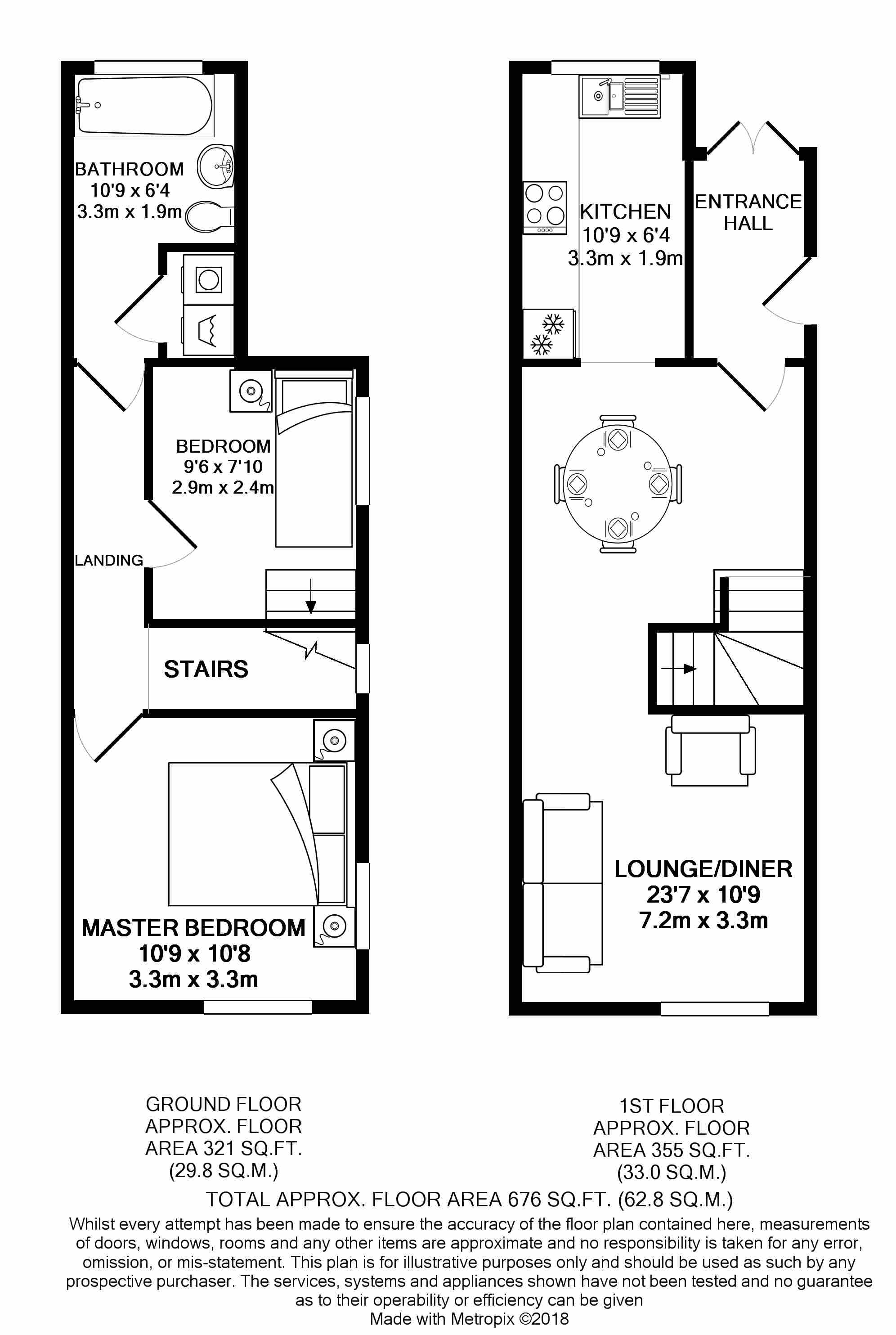2 Bedrooms End terrace house for sale in Albert Street, Slough SL1 | £ 369,950
Overview
| Price: | £ 369,950 |
|---|---|
| Contract type: | For Sale |
| Type: | End terrace house |
| County: | Berkshire |
| Town: | Slough |
| Postcode: | SL1 |
| Address: | Albert Street, Slough SL1 |
| Bathrooms: | 1 |
| Bedrooms: | 2 |
Property Description
Rare to the market in prime town centre location this unique character end terrace Victorian property. The property offers well finished spacious accommodation throughout yet retains character from its heritage. The property has been lovingly remodelled by ‘Orchards Kitchen designers’ and neutrally decorated throughout, tastefully blending modern character with a unique twist.
In the kitchen your eyes are drawn to the wood effect laminate worktops and the elegant brushed stainless steel oven while the cleverly integrated appliances ensure neat contemporary minimalism. Everything is in place – the streamlined gas hob, gleaming technology, generous surfaces and ample storage areas all brightly lit and beckoning you forward to create scrumptious gourmet meals.
The open-plan design on the ground floor offers spacious living accommodation with a beautiful courtyard rear garden, designed to support a comfortable lifestyle and of course ideal for entertaining. The first floor accommodation is highlighted by a bright and airy master bedroom, second bedroom, family bathroom (with a convenient utility area) and access to a spacious loft.
Just over twenty miles from London, with superb road and rail connections, and a centre of economic importance for close to one hundred years, Slough continues to thrive as it reinvents itself through the £450 million 'Heart of Slough' development project.
Speedy transport links by train and road give excellent access to London Paddington, Central London and Heathrow Airport. The new Crossrail opening in 2018/19 will extend the rail service to the city and East of London in under an hour. Slough remains an important town along the M4 Corridor, with direct road links to Heathrow Airport, London, Reading and the West. The apartment also benefits from being close to several parks and open spaces including Burnham Beeches, Black Park, Langley Park, a short drive to Windsor and various leisure activities.
Please refer to floorplan.
Entrance
Into a bright and large entrance porch, tiled floor, turn left and there is the door to the lounge or right and double glazed French doors leading to courtyard style garden
Lounge/Diner 23'4" x 10'9" (7.15m x 3.33m)
Front and side aspect double glazed window, newly fitted carpet and radiator
Kitchen 10’6" x 6'2" (3.24m x 1.88m)
Laminated roll top work surface, integrated fridge/freezer, radiator, integrated dishwasher, built in oven and hob with extractor overhead, range of wall and base units, tiled floor, rear aspect double glazed window, one and a half stainless steel sink unit and recent new combi boiler
Landing
Doors to all rooms and access to loft via loft ladder.
Master Bedroom 10'8" x 10'6" (3.31m x 3.25m)
Front Aspect. Carpet, front and side aspect double glazed window and radiator
Bedroom Two 7'8" x 9'2" (2.38m x 2.82m)
Side Aspect. Carpet, side aspect double glazed window and radiator
Bathroom
Rear Aspect . Re-fitted suite comprising panelled bath with overhead fitted shower, vanity hand wash basin, low level WC, part tiled walls, storage cupboard with plumbing for washing machine and space for tumble dryer
Rear Garden
Outside the property maintains an attractive & well planned rear courtyard setting
Parking
Permit parking
Tenure
We are advised by the Vendor that the property is Freehold but this has not been verified and confirmation will be forth coming from the vendors solicitors during pre-contract enquiries
1. Money laundering regulations - Intending purchasers will be asked to produce identification documentation at a later stage and we would ask for your co-operation in order that there will be no delay in agreeing the sale.
2: These particulars do not constitute part or all of an offer or contract.
3: The measurements indicated are supplied for guidance only.
4: Potential buyers are advised to recheck the measurements before committing to any expense.
5: Ashburn has not tested any apparatus, equipment, fixtures, fittings or services.
6: Ashburn has not sought to verify the legal title of the property and the buyers must obtain verification from their solicitor.
Property Location
Similar Properties
End terrace house For Sale Slough End terrace house For Sale SL1 Slough new homes for sale SL1 new homes for sale Flats for sale Slough Flats To Rent Slough Flats for sale SL1 Flats to Rent SL1 Slough estate agents SL1 estate agents



.png)











