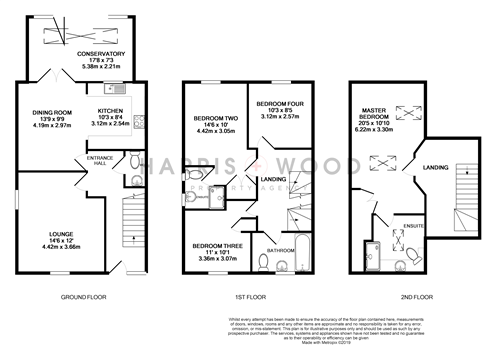4 Bedrooms End terrace house for sale in Alport Avenue, Colchester CO2 | £ 400,000
Overview
| Price: | £ 400,000 |
|---|---|
| Contract type: | For Sale |
| Type: | End terrace house |
| County: | Essex |
| Town: | Colchester |
| Postcode: | CO2 |
| Address: | Alport Avenue, Colchester CO2 |
| Bathrooms: | 0 |
| Bedrooms: | 4 |
Property Description
**guide price £400,000-£425,000** Located off of Drury Road, within a short distance to Colchester Town Centre, and within easy access to the A12 and North Station. The area is teeming with local shops, amenities and local schools. This wonderful family home boasts spacious accommodation over three storeys. The ground floor features a lounge, an open plan dining room and modern kitchen. Completing the ground floor, the conservatory features bi-folding doors to the garden. The first floor features three good size bedrooms and family bathroom. The second bedroom benefits from an ensuite and built in wardrobes. The master bedroom suite located on the top floor features built-in wardrobes and a luxury en-suite shower room. Externally, the lovely rear garden is laid to lawn with a central patio, with mature shrub and flower borders, and to the front, a garage and driveway. The property is well presented throughout and would make a fantastic home for a growing family.
Entrance hall
Double glazed window to front, radiator, stairs to first floor, doors to;
WC
Low-level WC, vanity wash hand basin, radiator,
Lounge
14' 6" x 12' 0" (4.42m x 3.66m) Double glazed window to front and side, radiator
Dining room
13' 9" x 9' 9" (4.19m x 2.97m) Double glazed window to side, double glazed French doors to conservatory, radiator, open to;
Kitchen
10' 3" x 8' 4" (3.12m x 2.54m) Range of fitted base and eye level units with wooden laminated work surfaces, integrated double oven. Hob, extractor fan, washing machine, dishwasher and fridge/freezer, double glazed window to rear, tiled splashbacks
Conservatory
17' 8" x 7' 3" (5.38m x 2.21m) Double glazed bi-folding doors to rear garden with skylight windows,
Landing
Stairs to second floor, radiator, doors to;
Bedroom two
14' 6" x 10' 4" max (4.42m x 3.15m) Double glazed window to rear, radiator, built in wardrobes, door to;
En-suite
Low-level WC, vanity wash hand basin, fully tiled double shower cubicle, two double glazed windows to side, chrome heated towel rail,
Bedroom three
11' 0" x 10' 1" (3.35m x 3.07m) Double glazed window to front, radiator, storage cupboard.
Bedroom four
10' 3" x 8' 5" (3.12m x 2.57m) Double glazed window to rear, radiator
Bathroom
Low- level WC, vanity wash hand basin, panelled bath with shower over, chrome heated towel rail, double glazed window to front
Second floor landing
Door to;
Master bedroom
20' 5" x 10' 10" (6.22m x 3.30m) Two Velux windows, two radiators, eaves storage cupboard, built in wardrobes, door to;
En-suite
Low-level WC, vanity wash hand basin, fully tiled double shower cubicle, Velux window, chrome heated towel rail
Rear garden
Enclosed by panel fencing, predominately laid to lawn with central patio area, shed, mature shrub and hedge borders, gate providing side access
Front of the property
Driveway providing off road parking, leading to a garage with up and over door,
Property Location
Similar Properties
End terrace house For Sale Colchester End terrace house For Sale CO2 Colchester new homes for sale CO2 new homes for sale Flats for sale Colchester Flats To Rent Colchester Flats for sale CO2 Flats to Rent CO2 Colchester estate agents CO2 estate agents



.png)











