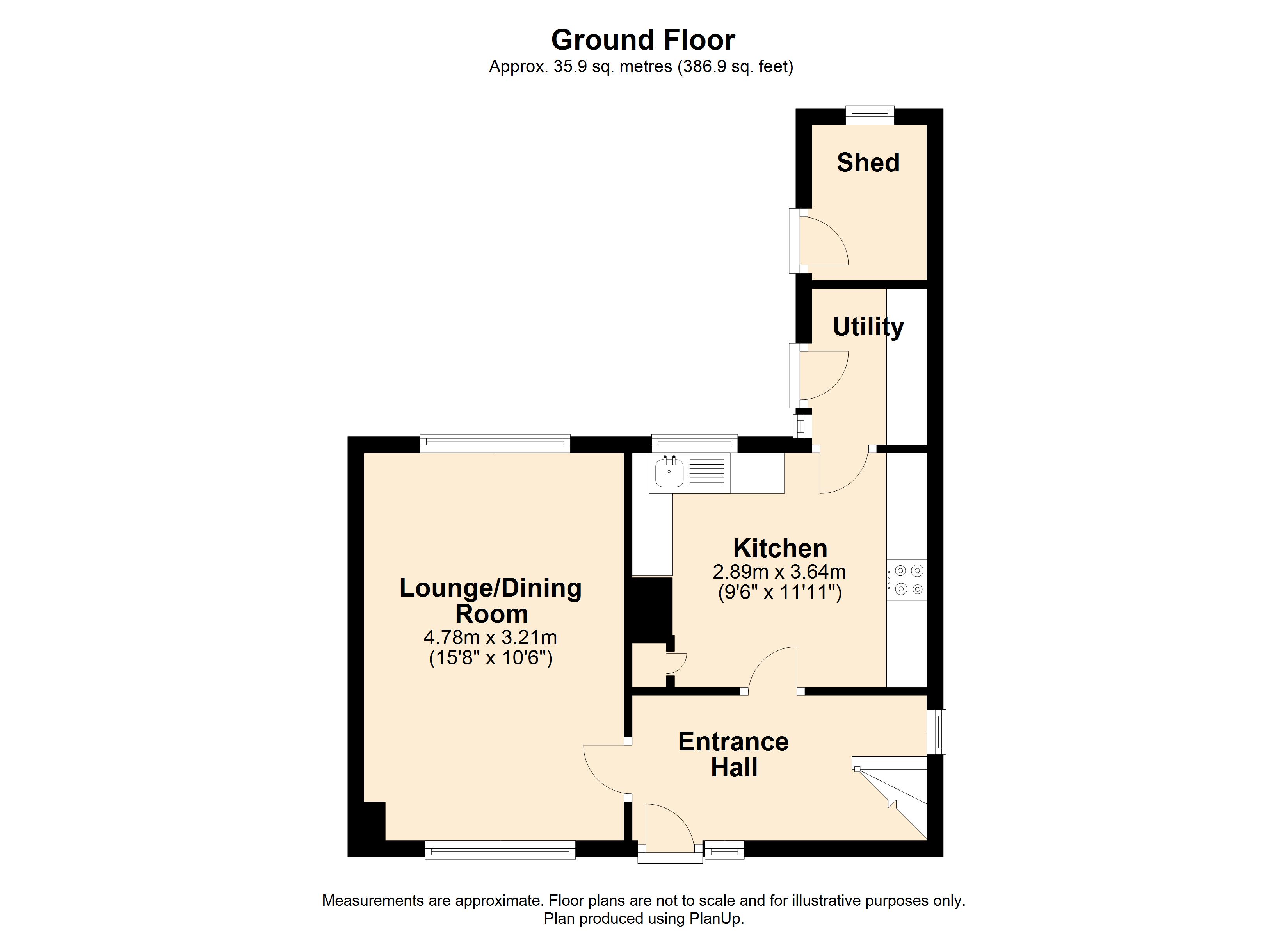2 Bedrooms End terrace house for sale in Alton Drive, Macclesfield SK10 | £ 150,000
Overview
| Price: | £ 150,000 |
|---|---|
| Contract type: | For Sale |
| Type: | End terrace house |
| County: | Cheshire |
| Town: | Macclesfield |
| Postcode: | SK10 |
| Address: | Alton Drive, Macclesfield SK10 |
| Bathrooms: | 1 |
| Bedrooms: | 2 |
Property Description
Entrance hall Solid wood panelled door with glazed side panel; side aspect double glazed window; ceiling light fitting; single radiator; under stairs store cupboard; medium wood laminate flooring; stairs to first-floor; and doors off to lounge/dining room and kitchen.
Lounge/diner 15' 8" x 10' 6" (4.78m x 3.2m) Dual aspect room with front and rear facing UPVC double glazed casement style windows; two ceiling light fittings; two single radiators; medium wood laminate flooring; recess to blocked chimney.
Kitchen 9' 6" x 11' 11" (2.9m x 3.63m) Rear facing UPVC double glazed casement style window; recessed spotlights; double radiator; black finished plank effect laminate flooring; walls half tiled in white ceramic brick tiles; a range of eyelevel and base kitchen units with gloss laminate flush front fronts, medium wood effect laminate worktop, and stainless steel sink with chrome mixer tap; the fitted appliances include a brushed stainless steel and glass Lamona electric fan oven and matching four burner gas hob, integral dishwasher, the fridge freezer; door to utility room.
Utility room Flush wooden door from kitchen and UPVC double glazed external door to rear garden with matching side panel; recessed spotlights; black finished plank effect laminate flooring; units matching the kitchen with space for laundry machines and the gas central heating boiler.
Stairs and landing Front facing UPVC double glazed window; ceiling light fitting and loft access hatch; single radiator; laundry store; doors off to family bathroom and two double bedrooms with flush wooden doors.
Bedroom one 15' 7" x 10' 10" (4.75m x 3.3m) Rear aspect UPVC double glazed window; ceiling light fitting; single radiator; medium wood laminate floor; and fitted wardrobes over stair head with wood panelled door.
Bedroom two 9' 4" x 11' 9" (2.84m x 3.58m) Rear aspect UPVC double glazed window; ceiling light fitting; single radiator.
Bathroom Front aspect UPVC double glazed window; ceiling light fitting; black finish wood laminate flooring; double radiator; white ceramic suite consisting of low-level WC and pedestal hand washbasin with matching acrylic bath with chrome fittings and mixer shower over; walls half tiled in white ceramic brick tiles.
Externally The property is in a secluded location approached via a footpath from the main road with with small ornamental garden to front with hedge boundaries and paling gate. To the rear and side are private gardens with a mixture of paling and waney lap fencing boundaries and several mature trees; concrete based terrace outside kitchen door with access to exterior brick built storeroom to the rear of the utility room with power and light and a rear facing UPVC double glazed window.
Property Location
Similar Properties
End terrace house For Sale Macclesfield End terrace house For Sale SK10 Macclesfield new homes for sale SK10 new homes for sale Flats for sale Macclesfield Flats To Rent Macclesfield Flats for sale SK10 Flats to Rent SK10 Macclesfield estate agents SK10 estate agents



.png)


