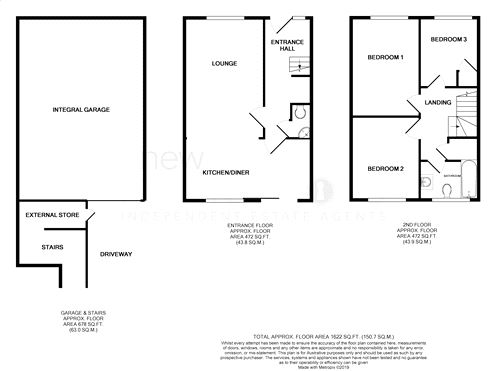3 Bedrooms End terrace house for sale in Amanda Close, Bexhill-On-Sea, East Sussex TN40 | £ 255,000
Overview
| Price: | £ 255,000 |
|---|---|
| Contract type: | For Sale |
| Type: | End terrace house |
| County: | East Sussex |
| Town: | Bexhill-on-Sea |
| Postcode: | TN40 |
| Address: | Amanda Close, Bexhill-On-Sea, East Sussex TN40 |
| Bathrooms: | 0 |
| Bedrooms: | 3 |
Property Description
A well presented 3 bedroom town house with a southerly facing private garden and large double garage/workshop. Other notable features include kitchen with built in appliances, separate w/c, modern bathroom fittings and private driveway. EPC - D
Entrance Hall
Double glazed door leading to private entrance hall with double glazed window to side, radiator.
Ground Floor WC
With low level WC, wash hand basin, extractor fan, ceiling spot lights.
Living Room
16' 9" x 11' 6" (5.11m x 3.51m) With radiator, TV aerial point, wall lights, telephone point, double glazed window with outlook farmland.
Kitchen/Dining Room
18' 1" x 8' 9" (5.51m x 2.67m) With range of modern fittings comprising; single drainer one and a half bowl sink unit with mixer tap and cupboards under, further range of cupboards and drawers with working surfaces over, range of matching wall mounted cupboards, some having glass display fronts, built in electric oven with four ring gas hob and extractor hood over, built in and concealed dishwasher, washing machine and fridge freezer, wall mounted gas boiler housed behind a cupboard, double glazed window with outlook over the rear garden, double glazed double doors leading onto the rear garden, large archway and open plan to the Living Room.
Second Floor Landing
Stairs rising from first floor entrance hall to second floor landing.With hatch to loft space, door to built in storage cupboard with shelving, double glazed window to side.
Bedroom 1
14' x 9' 8" (4.27m x 2.95m) With radiator, double glazed window with outlook to front having outlook over farmland.
Bedroom 2
11' 11" x 9' 8" (3.63m x 2.95m) With radiator, double glazed window with outlook to rear.
Bedroom 3
8' 4" x 9' 11" max into door recess (2.54m x 3.02m) With radiator, built in storage cupboard, double glazed window with outlook to front having views over farmland.
Bathroom
With modern white suite comprising; panelled bath with shower over, wash hand basin with mixer tap and cupboards below, low level WC, fully tiled walls, tiled floor, chrome ladder radiator, shaver point, frosted glass double glazed window.
Outside
The rear garden measuring approximately 27' in length, facing in a southerly direction with decked area leading onto a slightly raised lawned area, fish pond, flower and shrub borders, outside tap, outside light, access via a gate down the side of the property to the front. To the front there is a private driveway leading up to a garage/workshop, underneath the stairs there is a handy bin store area.
Garage/Workshop
26' 2" x 18' 5" (7.98m x 5.61m) With power and light, accessed via metal up and over door.
Property Location
Similar Properties
End terrace house For Sale Bexhill-on-Sea End terrace house For Sale TN40 Bexhill-on-Sea new homes for sale TN40 new homes for sale Flats for sale Bexhill-on-Sea Flats To Rent Bexhill-on-Sea Flats for sale TN40 Flats to Rent TN40 Bexhill-on-Sea estate agents TN40 estate agents



.png)







