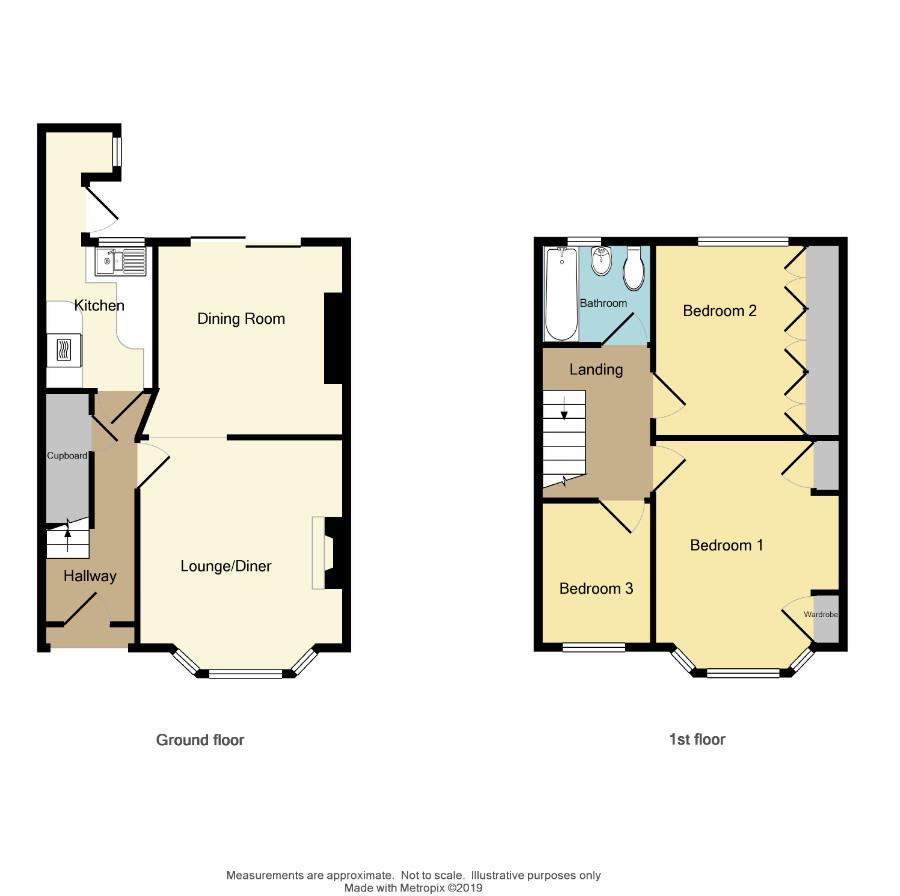3 Bedrooms End terrace house for sale in Anchorway Road, Finham, Coventry CV3 | £ 245,000
Overview
| Price: | £ 245,000 |
|---|---|
| Contract type: | For Sale |
| Type: | End terrace house |
| County: | West Midlands |
| Town: | Coventry |
| Postcode: | CV3 |
| Address: | Anchorway Road, Finham, Coventry CV3 |
| Bathrooms: | 1 |
| Bedrooms: | 3 |
Property Description
A traditional double bay halls together end terrace property situated within the popular Finham Park School catchment area. Being handily placed for an excellent range of local amenities and within easy reach of the A45 dual carriageway linking the motorway network. Offered for sale with no further chain involved and benefits from uPVC double glazing and gas fired central heating. In brief the accommodation comprises reception hall, front living room with feature fireplace and archway leading through to a separate dining room, fitted kitchen with utility area leading off, first floor landing, three bedrooms and bathroom with shower. To the outside there is block paved off road parking to the front, an attractive well maintained enclosed lawn rear garden and rear vehicular access leads to a substantial detached brick built garage/workshop.
Arched Recess Porch Entrance
With original tiled floor leading to entrance door with inset feature stained glass panel with obscure glazed top and side screens.
Reception Hall
With central heating radiator, telephone point, staircase off to the first floor with under stairs storage cupboard housing the gas and electric meters and a door then leads to:
Front Lounge (3.71m x 3.48m (12'2" x 11'5"))
With uPVC double glazed front bay window, double panel radiator, brick feature fireplace with inset coal effect gas fire, raised tiled hearth, TV aerial, exposed floorboards and archway through to:
Separate Dining Area (3.33m x 3.48m max narrowing to 3.20m (10'11" x 11)
With double glazed patio door leading out onto the garden, double panel central heating radiator and exposed floorboards.
Kitchen (2.41m x 1.85m (7'11" x 6'1"))
With fitted work surfaces to three sides, inset 1 1/2 bowl single drainer sink unit with mixer tap, base cupboard below, additional double door base cupboard with drawer, further two single door base cupboards with drawer, inset four ring hob, built in electric oven below and fitted extractor hood above, a range of double and single door matching wall cupboards, fluorescent strip-light, uPVC double glazed window, laminate flooring and door through to:
Lobby
With hardwood and obscure glazed door leading to the outside and doorway through to:
Utility Cupboard
With space and plumbing for washing machine, space for fridge/freezer, power and light and uPVC obscure double glazed side window.
First Floor Landing
With inset ceiling spot-lighting and access to loft space (being boarded and insulated with a Velux double glazed skylight). Three bedrooms and bathroom lead off as follows:
Bedroom One (Front) (3.81m x 3.02m min (12'6" x 9'11" min))
With uPVC double glazed front bay window, central heating radiator, pine panelled walls to dado height, fitted wardrobes with base drawers, bedside cabinets and high level storage cupboards.
Bedroom Two (Rear) (3.33m x 2.62m to face of wardrobes (10'11" x 8'7")
With uPVC double glazed window, central heating radiator, laminate flooring and three double door wardrobes with fitted top cupboards part forming an airing cupboard housing the Worcester gas fired combi boiler.
Bedroom Three (Front) (2.39m x 2.11m (7'10" x 6'11"))
With uPVC double glazed window, central heating radiator and laminate flooring.
Bathroom
With coloured suite comprising panel bath, Mira mixer shower, shower screen, pedestal wash hand basin, low level WC, half tiled walls extending to full height around the bath and shower areas, pine panelled ceiling, exposed floorboards, central heating radiator and uPVC obscure double glazed rear window.
Outside To The Front
There is a block paved driveway providing off road parking for two vehicles, side wrought iron gates lead to a block paved pathway and a pedestrian gate leads through into:
Enclosed Private Rear Garden
With block paved patio, outside tap, brick store, well maintained lawn garden beyond with surrounding flower borders, substantial fencing, side paved pathway and a rear decked patio area.
Substantial Detached Brick Built Garage/Workshop (5.49m x 6.50m max (18' x 21'4" max))
Rear vehicular access leads to the garage/workshop with a large remote controlled sectional door, there is power and light installed, three uPVC double glazed windows and personal door through to the garden.
Property Location
Similar Properties
End terrace house For Sale Coventry End terrace house For Sale CV3 Coventry new homes for sale CV3 new homes for sale Flats for sale Coventry Flats To Rent Coventry Flats for sale CV3 Flats to Rent CV3 Coventry estate agents CV3 estate agents



.png)











