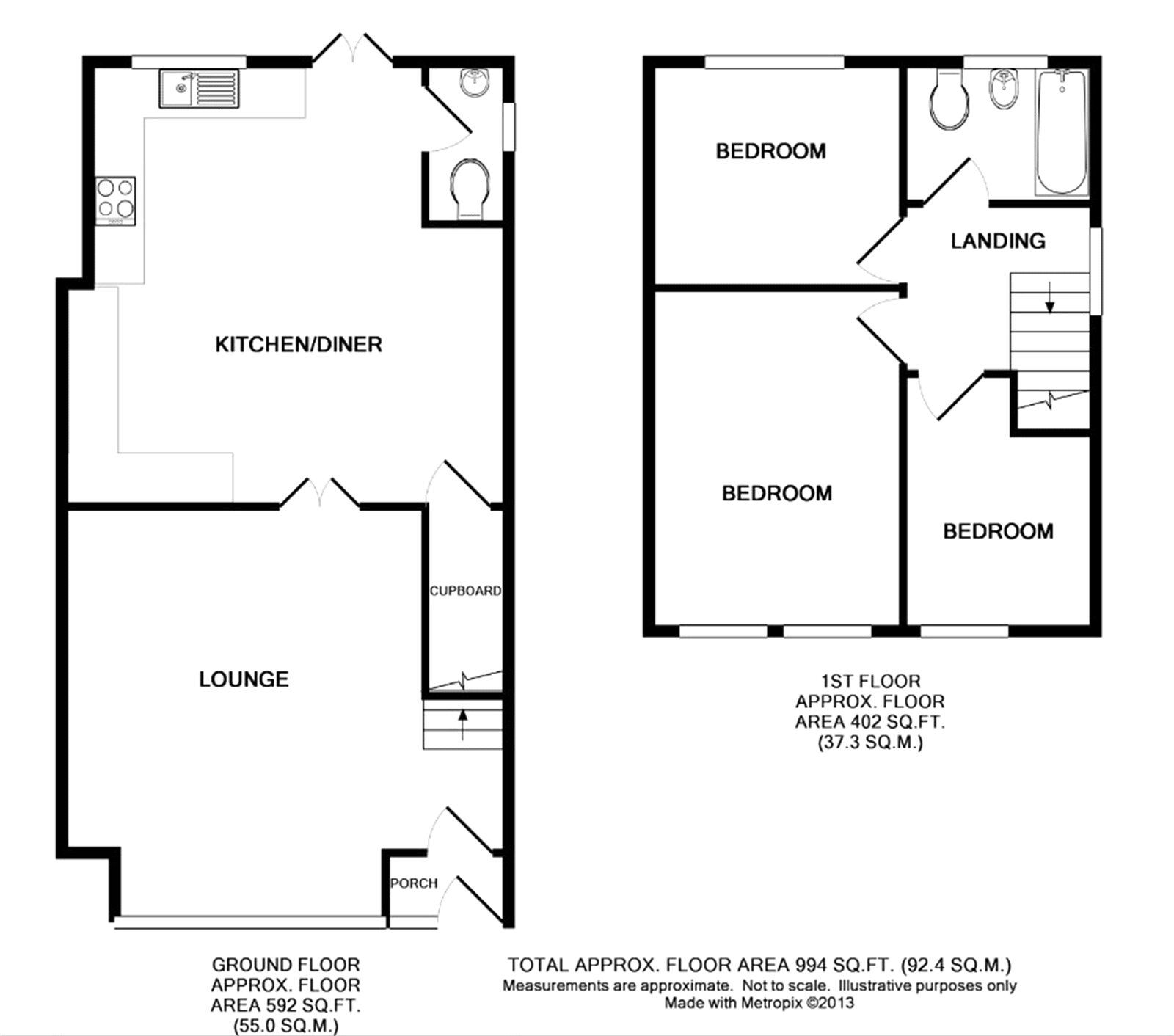3 Bedrooms End terrace house for sale in Anton Road, South Ockendon, Essex RM15 | £ 300,000
Overview
| Price: | £ 300,000 |
|---|---|
| Contract type: | For Sale |
| Type: | End terrace house |
| County: | Essex |
| Town: | South Ockendon |
| Postcode: | RM15 |
| Address: | Anton Road, South Ockendon, Essex RM15 |
| Bathrooms: | 2 |
| Bedrooms: | 3 |
Property Description
***guide price £300,000 - £325,000***
An extended three bedroom end of terrace house, refurbished to a contemporary style and featuring lounge, spacious kitchen/diner, ground floor cloakroom, three first floor bedrooms and family bathroom/wc. Also benefiting from 41' rear garden with feature log cabin/garage. Located in this cul-de-sac position, conveniently located for local shops, schools and South Ockendon c2c station providing easy access into London Fenchurch Street.
Entrance Door To Entrance Porch
Smooth ceiling, door to:
Lounge
17'6 x 17'5.
Double glazed bay window to front, stairs to first floor, two radiators, smooth ceiling, glazed panelled double opening doors to :
Kitchen/Diner
17'6 x 17'3 reducing to 13'10.
Double glazed windows to rear, double opening doors leading to rear garden, range of base cupboards and drawers with work surfaces over, inset sink drainer unit, Kenwood range oven to remain with extractor hood over, range of matching eye level cupboards, glazed display units, wine rack, larder cupboard, space for fridge/freezer, washing machine and dishwasher, laminate flooring, tiled in complementary ceramics, smooth ceiling with inset spotlights, door to:
Ground Floor Cloakroom
Obscure double glazed window to flank. White suite comprising: Wall mounted wash hand basin with tiled splash back, low level wc. Ceramic tiled flooring, smooth ceiling.
First Floor Landing
Double glazed window to flank, access to loft, smooth ceiling, doors to accommodation.
Bedroom One
13'1 x 9'9.
Two double glazed windows to front, radiator, smooth ceiling.
Bedroom Two
9'9 x 8'7.
Double glazed window to rear, radiator, smooth ceiling.
Bedroom Three
10' reducing to 6'4 x 7'5.
Double glazed window to front, radiator, smooth ceiling.
Family Bathroom/wc
Obscure double glazed window to rear. White suite comprising: Panelled bath with shower over and glazed guard, wall mounted wash hand basin, low level wc. Heated towel rail, ceramic tiled flooring, tiled in complementary ceramics, smooth ceiling with inset spotlights, extractor fan.
Rear Garden
41'.
Decked area leading to lawn, shrub borders.
Log Cabin/Garage
19'6" x 11'9".
Double opening doors to flank, providing vehicular access, windows and glazed panelled double opening doors to front, further single door to front, power and light, range of cupboards and drawers.
Side Lean To
18'10 x 14'.
Providing ample storage with door providing access to front of the property.
Front Of Property
Mainly laid to shingle with range of shrubs and retaining wall.
Property Location
Similar Properties
End terrace house For Sale South Ockendon End terrace house For Sale RM15 South Ockendon new homes for sale RM15 new homes for sale Flats for sale South Ockendon Flats To Rent South Ockendon Flats for sale RM15 Flats to Rent RM15 South Ockendon estate agents RM15 estate agents



.png)
