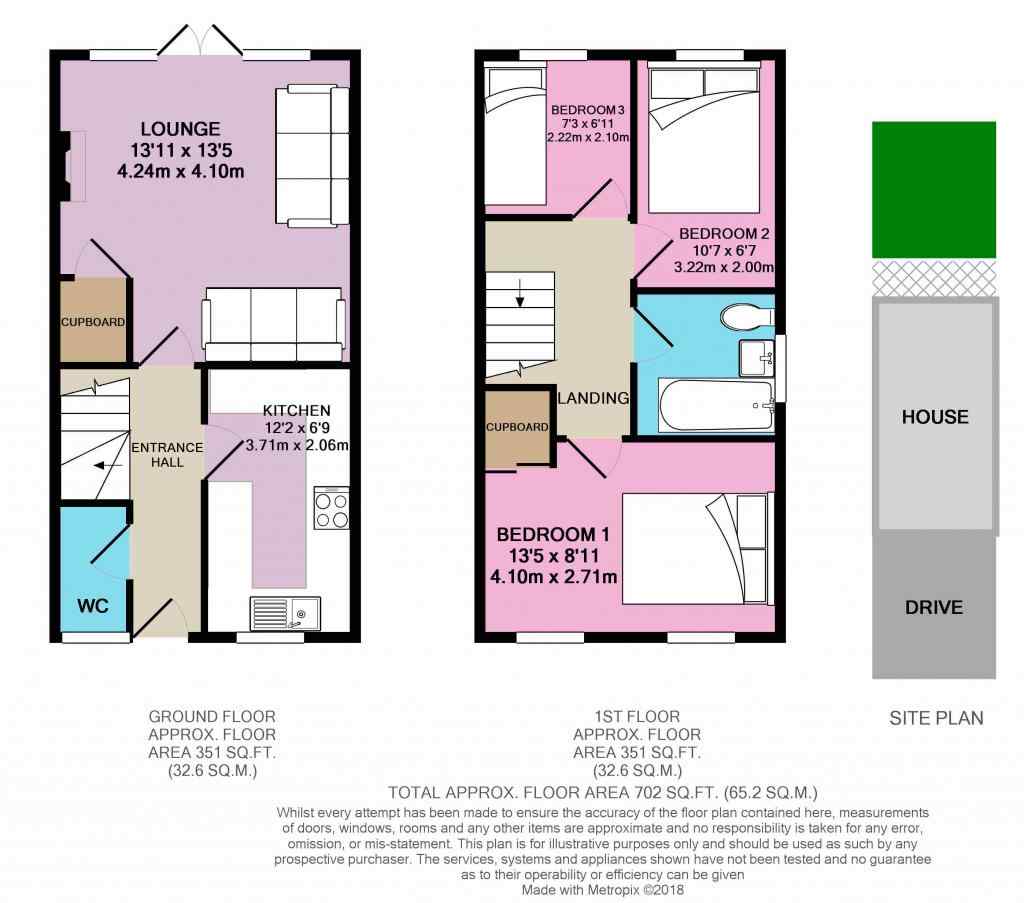3 Bedrooms End terrace house for sale in Appleby Drive, Goole DN14 | £ 147,000
Overview
| Price: | £ 147,000 |
|---|---|
| Contract type: | For Sale |
| Type: | End terrace house |
| County: | East Riding of Yorkshire |
| Town: | Goole |
| Postcode: | DN14 |
| Address: | Appleby Drive, Goole DN14 |
| Bathrooms: | 2 |
| Bedrooms: | 3 |
Property Description
A wonderful 3 bed End Terrace House in this popular area of Goole. Ample living space both inside and out. Off road parking for 2 cars, a stylish modern kitchen. Ideal for a First time buyer or down-sizer....Call now or book online to view.....
A recently built property, within easy access of the local transport, amenities, commuter links and schools. The location is sought after and these priorities do not come onto the market often. It's quiet with very little traffic and close to open fields.
The ground floor accommodation has a spacious feel; the kitchen is stylish and modern. There's plenty of worktop space and storage. A downstairs W.C in the hallway is perfect for those little ones or when you are entertaining. The lounge has plenty of space to arrange your furniture and the French doors draw in the light and access the rear garden. The decor is light and neutral with a warm and cozy feel.
The first floor accommodation has two double bedrooms and a single. The family bathroom is modern with a white suite including a paneled bath, shower over, w.C. And wash hand basin. The landing is a good size and shape, giving you plenty of room to pass.
To the front is a drive which can accommodate two cars. The rear garden is a moderate size with a lawn, paved patio area and a shed, perfect for entertaining and enjoying time with friends and family. There's access from a side gate to the rear garden, along with French doors to the lounge.
This home includes:
- Entrance Hall
3.7m x 1.2m (4.4 sqm) - 12' 1" x 3' 11" (47 sqft) - Lounge
4.5m x 4.09m (18.4 sqm) - 14' 9" x 13' 5" (198 sqft)
Tastefully decorated with French doors leading into the garden, radiator, TV point and the flooring is carpet. - Kitchen
3.5m x 2m (7 sqm) - 11' 5" x 6' 6" (75 sqft)
A modern kitchen with a high gloss finish and complimenting mirror chip worktop with a tiled splash-back. A stainless steel sink and drainer with mixer tap. Appliances included are: Integrated electric oven and gas hob and dishwasher. There is plumbing for a washing machine and plenty of space for a tall fridge freezer. The flooring is tiled. - WC
1.8m x 1m (1.8 sqm) - 5' 10" x 3' 3" (19 sqft)
A modern white suite, with WC and wash hand basin. - Bedroom 1
4.09m x 2.7m (11 sqm) - 13' 5" x 8' 10" (119 sqft)
A double bedroom at the front of the property, with a storage cupboard. The flooring is carpet. - Bedroom 2
3.2m x 2.1m (6.7 sqm) - 10' 5" x 6' 10" (72 sqft)
A double bedroom at the rear of the property. The flooring is carpet. - Bedroom 3
2.2m x 2m (4.4 sqm) - 7' 2" x 6' 6" (47 sqft)
A single bedroom to the rear of the property. The flooring is carpet. - Bathroom
2m x 2m (4 sqm) - 6' 6" x 6' 6" (43 sqft)
A family bathroom, white suite, paneled bath, shower over, WC and wash hand basin. The flooring is tiled. - Driveway
A double driveway to the front. The rear garden has access from the side elevation, with a paved patio area, lawn and shed. The border has a wooden fence and is fully enclosed.
Please note, all dimensions are approximate / maximums and should not be relied upon for the purposes of floor coverings.
Additional Information:
Band B
Band B (81-91)
Marketed by EweMove Sales & Lettings (Goole & Selby) - Property Reference 20704
Property Location
Similar Properties
End terrace house For Sale Goole End terrace house For Sale DN14 Goole new homes for sale DN14 new homes for sale Flats for sale Goole Flats To Rent Goole Flats for sale DN14 Flats to Rent DN14 Goole estate agents DN14 estate agents



.png)






