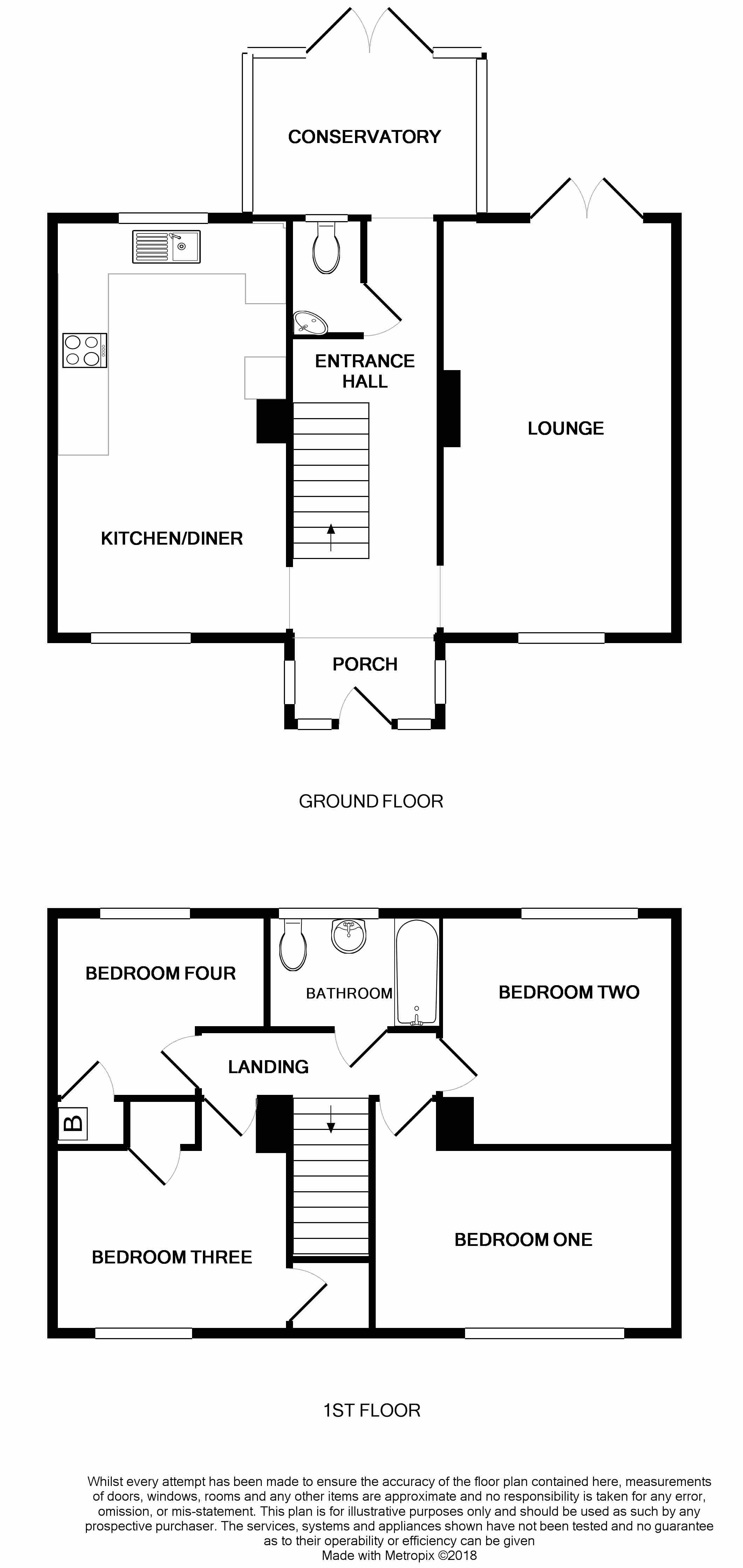4 Bedrooms End terrace house for sale in Archer Road, Stevenage SG1 | £ 337,500
Overview
| Price: | £ 337,500 |
|---|---|
| Contract type: | For Sale |
| Type: | End terrace house |
| County: | Hertfordshire |
| Town: | Stevenage |
| Postcode: | SG1 |
| Address: | Archer Road, Stevenage SG1 |
| Bathrooms: | 1 |
| Bedrooms: | 4 |
Property Description
The property
This generous ‘family-sized’ home is presented for sale in excellent order throughout with the living accommodation having been modernised and altered to now comprise: - a front entrance porch/lobby, entrance hall, downstairs cloakroom, large well-appointed kitchen/diner (all appliances included), spacious dual aspect lounge, triple aspect conservatory and on the first floor; four bedrooms and a modern family bathroom. Outside, the property features a good-sized end plot with an enclosed rear garden featuring a patio and lawn garden, plus hot tub with covered pergola. All in all, a very pleasant family home – viewing is therefore highly recommended!
Accommodation
Ground Floor
Entrance Porch/Lobby
4’ x 5’ 10” (1.23m x 1.80m) Double glazed door opening into a triple aspect front porch with good quality laminate flooring that continues throughout the ground floor area.
Entrance Hall
Stairs to first floor with under stairs storage cupboard. Radiator.
Downstairs Cloakroom
Double glazed window to rear elevation. Low flush toilet and wash hand basin.
Lounge
20’ x 11’ 1” (6.10m x 3.39m) A very spacious dual aspect main reception room with double glazed window to front elevation and double glazed French doors opening out to the rear. Contemporary design remote controlled gas fire. Inset ceiling lights. Two vertical radiators.
Conservatory
7’ 8” x 10’ 11” (2.36m x 3.34m) Triple aspect double glazed conservatory with double glazed patio doors opening onto patio. Radiator. Electric ceiling fan.
Kitchen/Diner
20’ x 11’ 1" (6.10m x 3.39m) An impressive dual aspect room combining the kitchen and dining areas with double glazed windows to both front and rear elevations. The fitted kitchen is well-appointed and comprises a range of matching wall and base units surrounding the work surface areas and incorporates an in-top ceramic sink and drainer plus wine rack. Integrated items include a built-in oven and gas hob with extractor hood over, washing machine and dish washer. Also included is the free standing ‘American size’ fridge/freezer. Inset ceiling lights.
First Floor
Landing
Hatch to loft void. Doors to: -
Bedroom One
8’ 6” x 14’ 3” (2.60m x 4.36m) A generous master bedroom with double glazed window to front elevation. Inset ceiling lights. Radiator.
Bedroom Two
10’ 11” x 11' 1” (3.35m x 3.38m) Double glazed window to rear elevation. Inset ceiling lights. Radiator.
Bedroom Three
8’ 6” x 11’ 1” (2.61m x 3.39m) Double glazed window to front elevation. Built-in wardrobe. Airing cupboard. Inset ceiling lights. Radiator.
Bedroom Four
8’ 8” x 10’ (2.65m x 3.06m) Double glazed window to rear elevation. Built-in cupboard housing wall mounted gas boiler. Radiator.
Bathroom
Double glazed window to rear elevation. An attractive modern suite comprising: - a bath with shower over, wash basin and low flush toilet. Fully tiled. Heated towel radiator.
External
Front
Hedge boundary with garden laid to lawn.
Rear
The rear garden is fully enclosed behind fenced boundaries and catches the sun – laid to lawn featuring a patio with hot tub and covered pergola. Timber shed and gated access to rear.
Amenities and location
Stevenage comprises of both the New and Old Towns. The Historic High Street in the Old Town offers a good range of shops, restaurants, cafés and Pubs! The New town is located nearby and includes most major retail outlets, a good range of shopping facilities together with a Leisure Complex, Theatre and Cinema. Stevenage mainline train station (1.1 miles distant) provides a fast and regular service to London Kings Cross in under 30 minutes and there are additional stations located in Knebworth (2.9 miles distant) and Watton-at-Stone (4.5 miles distant).
EPC: In preparation
Property Location
Similar Properties
End terrace house For Sale Stevenage End terrace house For Sale SG1 Stevenage new homes for sale SG1 new homes for sale Flats for sale Stevenage Flats To Rent Stevenage Flats for sale SG1 Flats to Rent SG1 Stevenage estate agents SG1 estate agents



.png)











