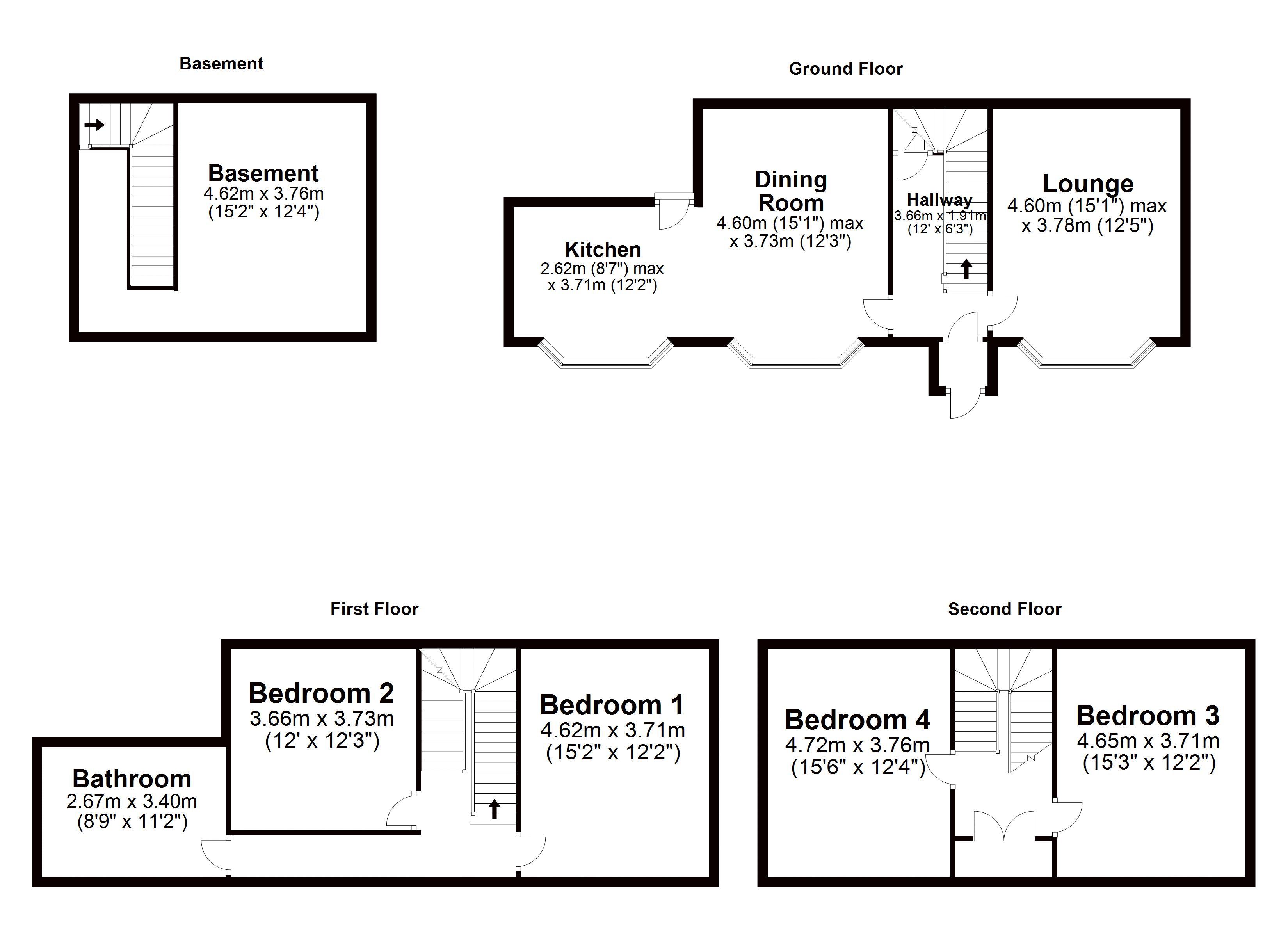4 Bedrooms End terrace house for sale in Arkwright Street, Burnley BB12 | £ 175,000
Overview
| Price: | £ 175,000 |
|---|---|
| Contract type: | For Sale |
| Type: | End terrace house |
| County: | Lancashire |
| Town: | Burnley |
| Postcode: | BB12 |
| Address: | Arkwright Street, Burnley BB12 |
| Bathrooms: | 1 |
| Bedrooms: | 4 |
Property Description
A truly exceptional family home | four double bedrooms | approx. 1915 sq ft | accommodation set over three floors | luxurious fitted kitchen | stunning four piece bathroom | private off road parking |
Duckworths Estate Agents are delighted to offer to the market this truly exceptional four double bedroom family friendly end of terrace home that has been fully renovated to the highest standard, the property simply must be viewed to be fully appreciated.
The beautifully presented accommodation is set over three spacious floors and boasts an array of luxurious fixtures and fittings.
The stunning kitchen has been sourced from Germany and will be sure to impress any potential buyer.
The family bathroom has extra body jets within the shower and an integrated bluetooth remote control mirror.
Whilst the accommodation has a modern finish the properties original character features have been restored and enhanced further with coordinated decoration.
Other information...
Parking arrangements: Driveway
Council Tax Band:
Tenure:
Boiler Age:
Boiler Brand: Logic
Windows Installed: Double Glazing
Garden Direction:
Length of Ownership: 3 Years
Entrance Porch
UPVC front entrance door, high quality oak effect laminate flooring, partially tiled elevations, two uPVC double glazed windows and security lighting.
Entrance Hallway (12' 0'' x 6' 3'' (3.65m x 1.90m))
High quality oak effect laminate flooring, central heated radiator, coving to the ceiling, lighting, power points, concealed shoe cupboard, mahogany staircase to the first floor accommodation with feature sensor lighting and access to the cellar, the cellar also has power points.
Lounge (15' 1'' x 12' 5'' (4.59m x 3.78m))
UPVC double glazed bay window to front elevation, central heated radiator, high quality carpet flooring, lighting, power points, coving to the ceiling, centerpiece ceiling rose, electric meter cupboard, elevated inset living flame gas fire, TV point and socket on the chimney breast wall for a TV to be hung if necessary.
Dining Room (15' 1'' x 12' 3'' (4.59m x 3.73m))
High quality oak effect laminate flooring, uPVC double glazed bay window to front elevation, central heated radiator, lighting, spotlights, power points, TV point, uPVC double glazed window to rear elevation, coving to the ceiling, centerpiece decorative ceiling rose and a feature multi fuel burning stove set within an open stone fireplace upon a marble plinth.
Kitchen (8' 7'' x 12' 2'' (2.61m x 3.71m))
Modern fitted kitchen with integrated cupboards, drawers and shelves with cream matte fronts and soft closing doors, integrated sink basin and detachable coil spring tap, integrated chrome and glass finish extractor hood, duel wine racks, complete with feature work surfaces and complementary tiled splash backs, over head spotlights, uPVC double glazed bay window to front elevation, high quality oak effect laminate flooring, heat sensor smoke alarm and a uPVC entrance door providing access to the courtyard.
First Floor Landing
The landing is T shaped and is finished with high quality wool carpet flooring, central heated radiator, spotlights, power points, two uPVC double glazed windows to front elevation, alarm panel, mahogany finished staircase with integrated sensor lighting.
Master Bedroom (15' 2'' x 12' 2'' (4.62m x 3.71m))
Two uPVC double glazed windows to front and side elevation, high quality carpet flooring, central heated radiator, lighting, bedside lighting and power points with integrated usb ports.
Bedroom 2 (12' 0'' x 12' 3'' (3.65m x 3.73m))
UPVC double glazed window to rear elevation, central heated radiator, carpet flooring, lighting and power points.
Bathroom (8' 9'' x 11' 2'' (2.66m x 3.40m))
Four piece with double width walk in shower cubicle with feature rainfall feed shower and contemporary body jet, integrated shelving and spotlight, bath tub with mounted shower to tap with integrated shelving, vanity hand wash basin and matching low level WC, chrome mounted ceiling to floor central heated radiator and a further central heated radiator, uPVC double glazed frosted window to front elevation, built in storage and boiler cupboard, spot lights, high quality wooden effect grey laminate flooring, porcelain tiled elevations, coordinated decoration, a feature Bluetooth remote controlled anti fog mirror and two electric shaving points.
Second Floor Landing
The landing is L shaped and has high quality wool carpet flooring, central heated radiator, lighting, power points, double glazed tilt and turn velux window, built in storage cupboards, feature mahogany balustrade complete with sensor lighting.
Bedroom 4 (15' 6'' x 12' 4'' (4.72m x 3.76m))
UPVC double glazed window to front elevation, central heated radiator, high quality carpet flooring, lighting and power points.
Bedroom 3 (15' 3'' x 12' 2'' (4.64m x 3.71m))
Double glazed timber framed tilt and turn velux window to side elevation, high quality carpet flooring, central heated radiator, lighting and power points.
Externally
To the front of the property is a stone fronted garden forecourt with rope iron gates that can be open to provide off road parking, weather proof external power points. Situated to the rear is a yorkshire stone finished courtyard with water supply and a storage shed which has power points.
Property Location
Similar Properties
End terrace house For Sale Burnley End terrace house For Sale BB12 Burnley new homes for sale BB12 new homes for sale Flats for sale Burnley Flats To Rent Burnley Flats for sale BB12 Flats to Rent BB12 Burnley estate agents BB12 estate agents



.png)











