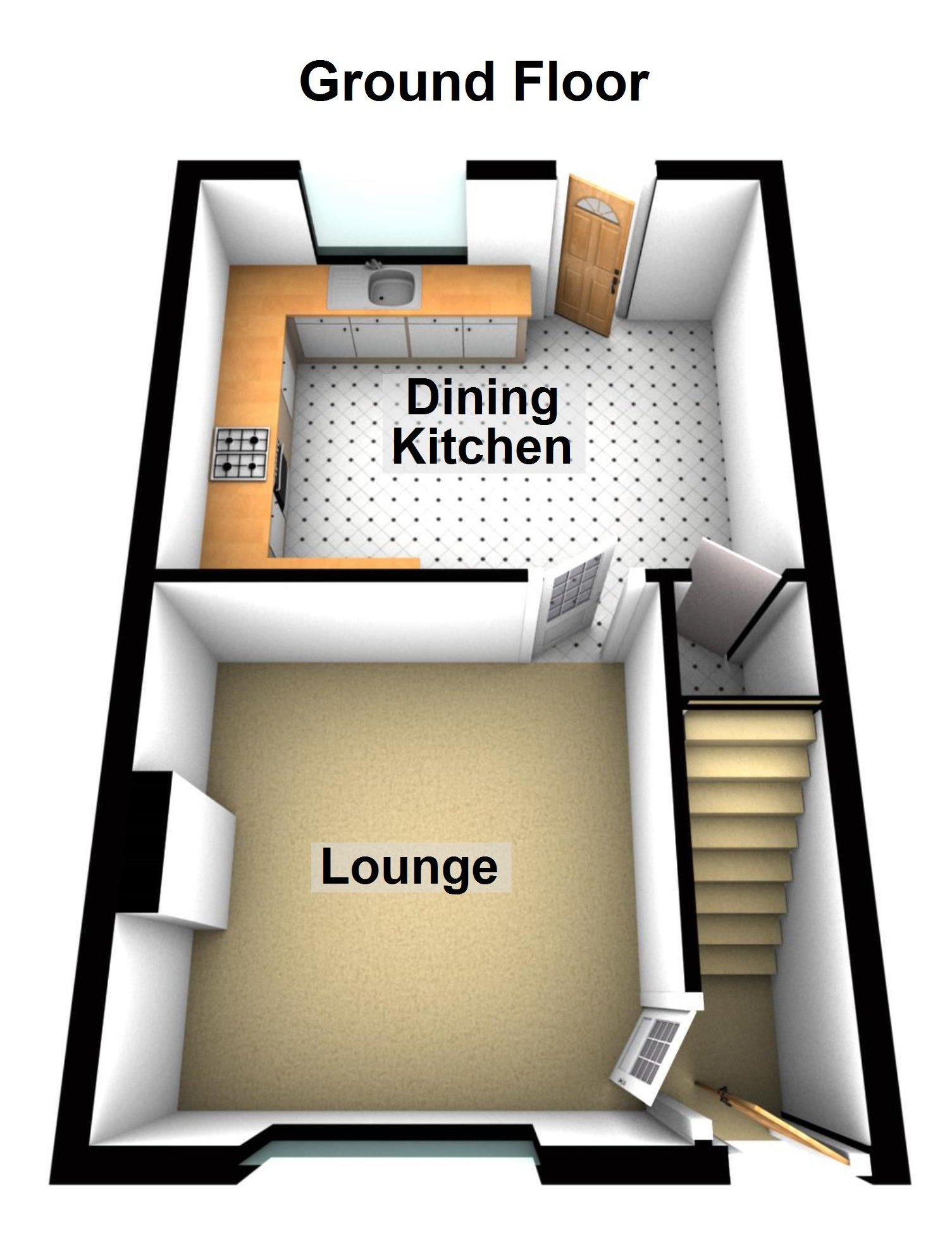2 Bedrooms End terrace house for sale in Arnold Avenue, South Wigston, Leicester LE18 | £ 140,000
Overview
| Price: | £ 140,000 |
|---|---|
| Contract type: | For Sale |
| Type: | End terrace house |
| County: | Leicestershire |
| Town: | Wigston |
| Postcode: | LE18 |
| Address: | Arnold Avenue, South Wigston, Leicester LE18 |
| Bathrooms: | 0 |
| Bedrooms: | 2 |
Property Description
Located within the popular and desirable locality of South Wigston, this well presented end town-house provides an ideal investment opportunity or first time purchase. The property offers a light and airy feel throughout and is well presented throughout with accommodation briefly comprising of an entrance lobby, living room, fitted dining kitchen, first floor with two bedrooms and a bathroom. The property also benefits from gas central heating and double glazing. The property provides well proportioned accommodation with scope for extension subject to relevant planning consent to provide further living accommodation. The property also benefits from a block paved frontage and a rear garden with an enclosed decked patio seating area together with a lawned garden.
The property is perfectly situated for everyday amenities along Blaby Road within South Wigston with local Co-op, Tesco Supermarket and Lidl. There is also popular local schooling including South Wigston College, Fairfield Community Primary School, Parklands Primary School and South Wigston High School. Within walking distance of South Wigston Train Station and regular bus routes running to and from Leicester City Centre.
Gas central heating, double glazing. Lobby, lounge, dining kitchen. First floor with two bedrooms & bathroom. Block paved frontage, rear garden.
Lobby
With stairs to first floor.
Lounge 11'5'' x 11'2''
With double glazed window to the front elevation, living flame effect gas fire, ceiling coving, TV point, radiator.
Dining Kitchen 14'7'' x 11'3''
With double glazed window to the rear elevation, double glazed door leading to rear garden, kitchen comprises: Sink and drainer with a range of wall and base units with work surfaces over, integrated four ring gas hob and oven with extractor hood over, plumbing for washing machine, space for fridge freezer and tumble dryer, part tiled walls, tiled floor, radiator.
First Floor
With access to
Bedroom One 11'3'' x 11'2''
With double glazed window to the front elevation, built-in cupboard, ceiling coving, radiator.
Bedroom Two 11'4'' x 9'1''
With double glazed window to the rear elevation, ceiling coving, radiator.
Bathroom 8'2'' x 5'
With double glazed window to the rear elevation, bathroom comprises: Wash hand basin, bath with shower over, low level WC, tiled walls, radiator.
Frontage
Block paved frontage.
Rear Garden
With semi enclosed decked patio area, lawn, fencing to perimeter.
Valuations: If you are considering selling we would be happy to advise you on the value of your own property together with marketing advice with no obligation.
Property Location
Similar Properties
End terrace house For Sale Wigston End terrace house For Sale LE18 Wigston new homes for sale LE18 new homes for sale Flats for sale Wigston Flats To Rent Wigston Flats for sale LE18 Flats to Rent LE18 Wigston estate agents LE18 estate agents



.png)