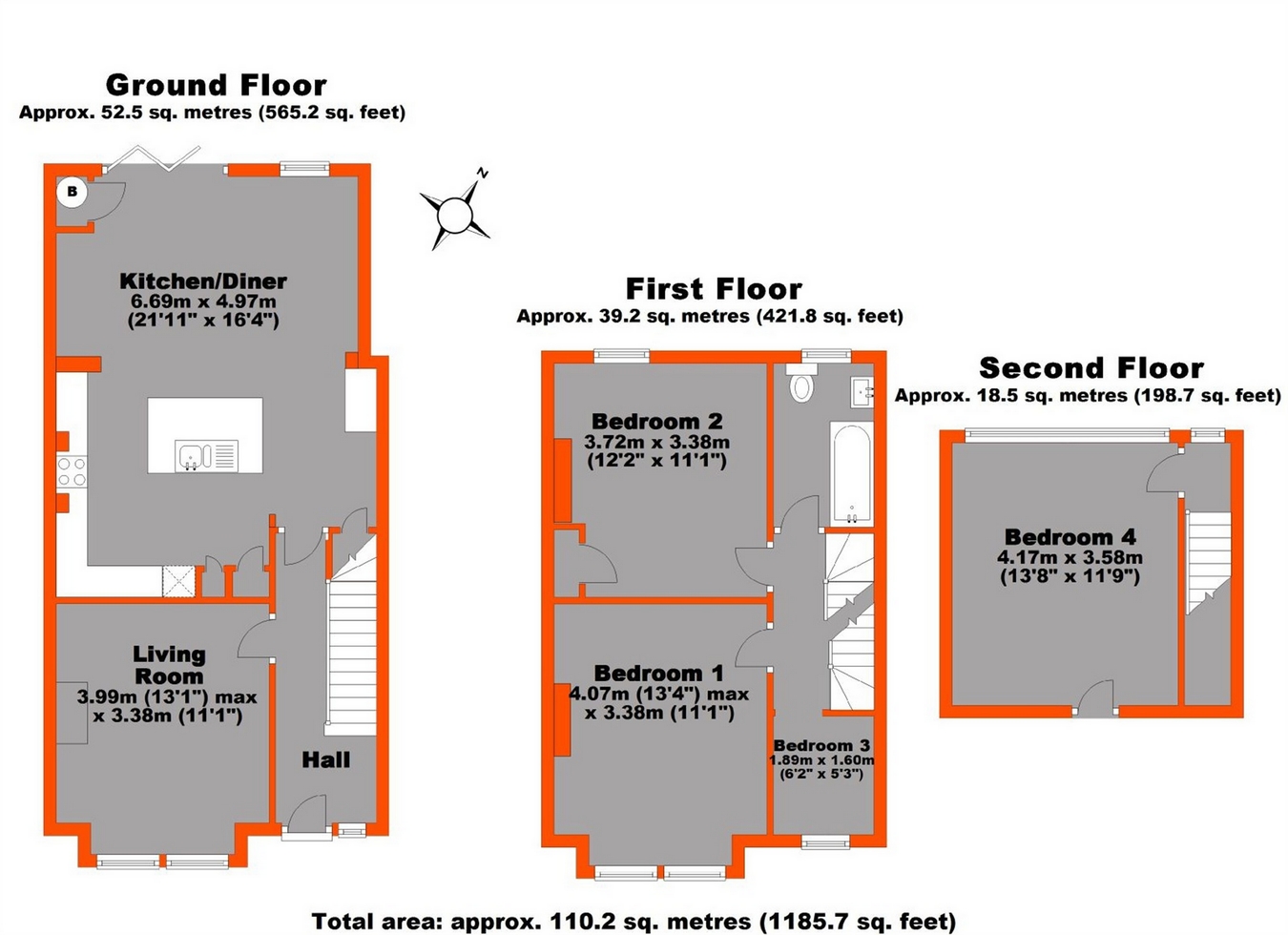4 Bedrooms End terrace house for sale in Arrol Road, Beckenham, Kent BR3 | £ 599,995
Overview
| Price: | £ 599,995 |
|---|---|
| Contract type: | For Sale |
| Type: | End terrace house |
| County: | London |
| Town: | Beckenham |
| Postcode: | BR3 |
| Address: | Arrol Road, Beckenham, Kent BR3 |
| Bathrooms: | 0 |
| Bedrooms: | 4 |
Property Description
Key features:
- Extended end of terrace house
- Four bedrooms
- 13ft lounge
- 21ft fitted kitchen/breakfast room
- Family bathroom
- Gas heating & double glazing
- 50ft rear garden
- EPC rating E
Main Description
A four bedroom extended end of terrace house which offers spacious family accommodation. The property comprises 13ft lounge, 21ft x 16ft kitchen/breakfast room to the ground floor. On the first floor you will find three bedrooms and the family bathroom. On the second floor a further bedroom. Further benefits include double glazed windows, gas central heating and 50ft rear garden. We would highly recommend an early appointment to view this property & is truly not to be missed.
Location
Situated in a popular residential road a few minutes’ walk of Birkbeck Station and Tramlink. Local shops and bus services are located close by in Elmers End Road and Croydon Road. Trains from Anerley Station can take you to London Bridge and Charing Cross or to East Croydon. Anerley Station with trains taking you directly to Whitechapel, Shoreditch and Rotherhithe. 10 mins walk form Kent house station for 20 minute journey into Victoria. The High Street shops and social facilities of Beckenham are about two miles away with Spa Leisure Centre, library, cinema, restaurants and pubs.
Ground Floor
Hallway
Hardwood front door, radiator, doors to lounge & kitchen, open under stairs storage, stairs to 1st floor, wooden floor.
Lounge
13' 1" x 11' 1" (3.99m x 3.38m)
Double glazed bay window to front with fitted shutters, gas fireplace with wooden surround, double panelled radiator, wooden floor.
Kitchen/Breakfast room
21' 11" x 16' 4" (6.68m x 4.98m)
Spacious open plan kitchen/breakfast room with a range of wall and base units with work surfaces, centre island with one & a half bowl sink unit with mixer tap, integrated washing machine & dishwasher, integrated fridge & freezer, built in 'Neff' gas hob & 'Neff' tower oven/steamer with extractor hood, part tiled walls, built-in cupboard with wall mounted boiler, double glazed bi folding doors to garden, wooden floor with under floor heating.
First Floor
Landing
Doors to bedrooms, bathroom, stairs to second floor.
Bedroom One
13' 4" x 11' 1" (4.06m x 3.38m)
Double glazed bay window to front, feature fireplace, radiator, fitted carpet.
Bedroom Two
12' 2" x 11' 1" (3.71m x 3.38m)
Double glazed window to rear, coving, feature fireplace, built-in cupboard, radiator, fitted carpet.
Bedroom Three
6' 2" x 5' 3" (1.88m x 1.60m)
Double glazed window to front, radiator, wooden floor.
Bathroom
Frosted double glazed window to rear, wash hand basin, enclosed bath with shower over, low level w/c, heated towel rail, extractor fan, part tiled walls & tiled floor.
Second Floor
Bedroom Four
13' 8" x 11' 9" (4.17m x 3.58m)
Double glazed windows to rear, eves storage, radiator, fitted carpet.
Outside
Rear Garden
Approximately 50ft
Mainly laid to lawn with decking adjacent and to rear, flower & shrub borders, garden shed, side access.
Property Location
Similar Properties
End terrace house For Sale Beckenham End terrace house For Sale BR3 Beckenham new homes for sale BR3 new homes for sale Flats for sale Beckenham Flats To Rent Beckenham Flats for sale BR3 Flats to Rent BR3 Beckenham estate agents BR3 estate agents



.png)






