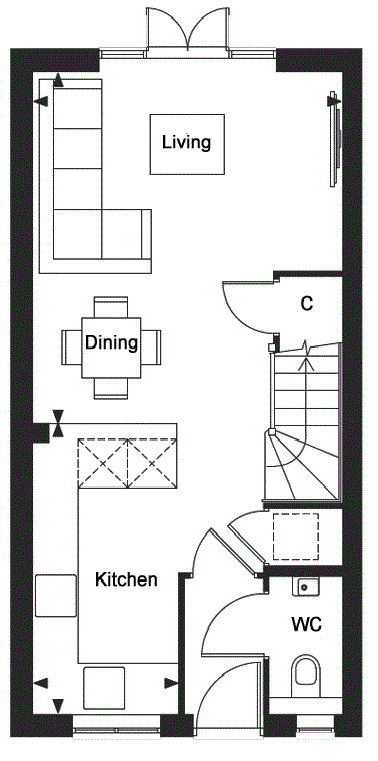2 Bedrooms End terrace house for sale in Arundale Walk, The Boulevard, Highwood, Horsham RH12 | £ 385,000
Overview
| Price: | £ 385,000 |
|---|---|
| Contract type: | For Sale |
| Type: | End terrace house |
| County: | West Sussex |
| Town: | Horsham |
| Postcode: | RH12 |
| Address: | Arundale Walk, The Boulevard, Highwood, Horsham RH12 |
| Bathrooms: | 1 |
| Bedrooms: | 2 |
Property Description
Courtney Green are delighted to offer for sale this beautifully presented two double bedroom end terraced house built by Berkeley Homes and situated on their exclusive Highwood development. Built in 2015, the modern accommodation is nicely balanced and offers two double bedrooms, one with built in wardrobes and a large stylish bathroom upstairs. Downstairs there is an entrance hall off which is the stylish cloakroom, an impressive combined reception room with French doors leading to a landscaped garden and a well-appointed open plan kitchen with integrated appliances. Outside, the property benefits from a private rear garden with allocated parking to the front. An internal viewing is highly recommended to appreciate the qualities this property has to offer.
Double glazed front door to
Entrance Hall
Radiator, smooth ceiling with inset LED spot lights, Karndean French Grey Oak. Doors to
Cloakroom
Fitted with a modern white suite comprising Geberit back to wall dual flush low level w.C with display shelf, wall mounted Laufen wash hand basin with Vado chrome mixer tap and tiled splash back, fitted mirror, radiator, smooth ceiling with inset LED spot lights, Karndean French Grey Oak flooring and smoked double glazed window to front aspect.
Open plan Living Room/Dining Area/Kitchen 27’7 x 13’5 Max
Kitchen Area
Fitted with a modern white handleless eye and base level units with complementing work top with inset stainless steel sink with Hansgrohe mixer tap, inset four ring Zanussi induction hob with matching oven under and concealed extractor fan over, integrated Zanussi fridge and freezer, matching dishwasher, utility cupboard with space and plumbing for washer & dryer, radiator, display lighting, smooth ceiling with inset LED spot lights and filtered air vent, thermostat control, double glazed window to front aspect. Open to
Living Room/Dining Area
Double glazed patio doors opening to the rear garden with side lights, two radiators, Sky point, telephone point, continuation of Karndean French Grey Oak, stairs rising to the first floor and useful under stair storage housing fibre point for internet, fuse box and meters.
First Floor Landing
Access to partly boarded loft via pull down ladder, radiator, smooth ceiling with inset LED spot lights, airing cupboard housing boiler, thermostat control. Doors to
Bedroom 1 11’6 x 10’10 plus wardrobe
Double glazed window overlooking landscaped rear garden with fitted shutters and blackout blinds, radiator, telephone point, fitted wardrobe with sliding doors, hanging rail and shelving.
Bedroom 2 13’6 x 8'9
Double glazed window to front aspect with fitted shutters and blackout blinds, radiator, smooth ceiling, telephone point.
Bathroom
Matching suite comprising panel enclosed bath with wall mounted shower over and screen, wall mounted wash hand basin with Vado mixer tap, Geberit back to wall dual flush w.C., part tiled walls, fitted mirror cupboard with shelving, light and shaver point, smooth ceiling with inset LED spot lights and extractor fan, chrome heated towel rail.
Outside
Parking
One allocated parking space located to the front of the property plus additional visitors spaces.
Front garden
Landscaped by the owner with mature planting, path leading to front door, gated access to rear plus bin storage area.
Rear garden 34’ 10 x 22’11 max
Benefiting from a wider than normal garden and recently landscaped by the current owner the fence enclosed garden comprises an area of patio adjoining the rear of the property with matching pathway leading to the gated rear access and timber shed, mature raised and shrub boarders, area of artificial lawn for ease of maintenance, additional seating area for enjoying the evening sun, water butt, tap and lighting.
Property Location
Similar Properties
End terrace house For Sale Horsham End terrace house For Sale RH12 Horsham new homes for sale RH12 new homes for sale Flats for sale Horsham Flats To Rent Horsham Flats for sale RH12 Flats to Rent RH12 Horsham estate agents RH12 estate agents



.png)










