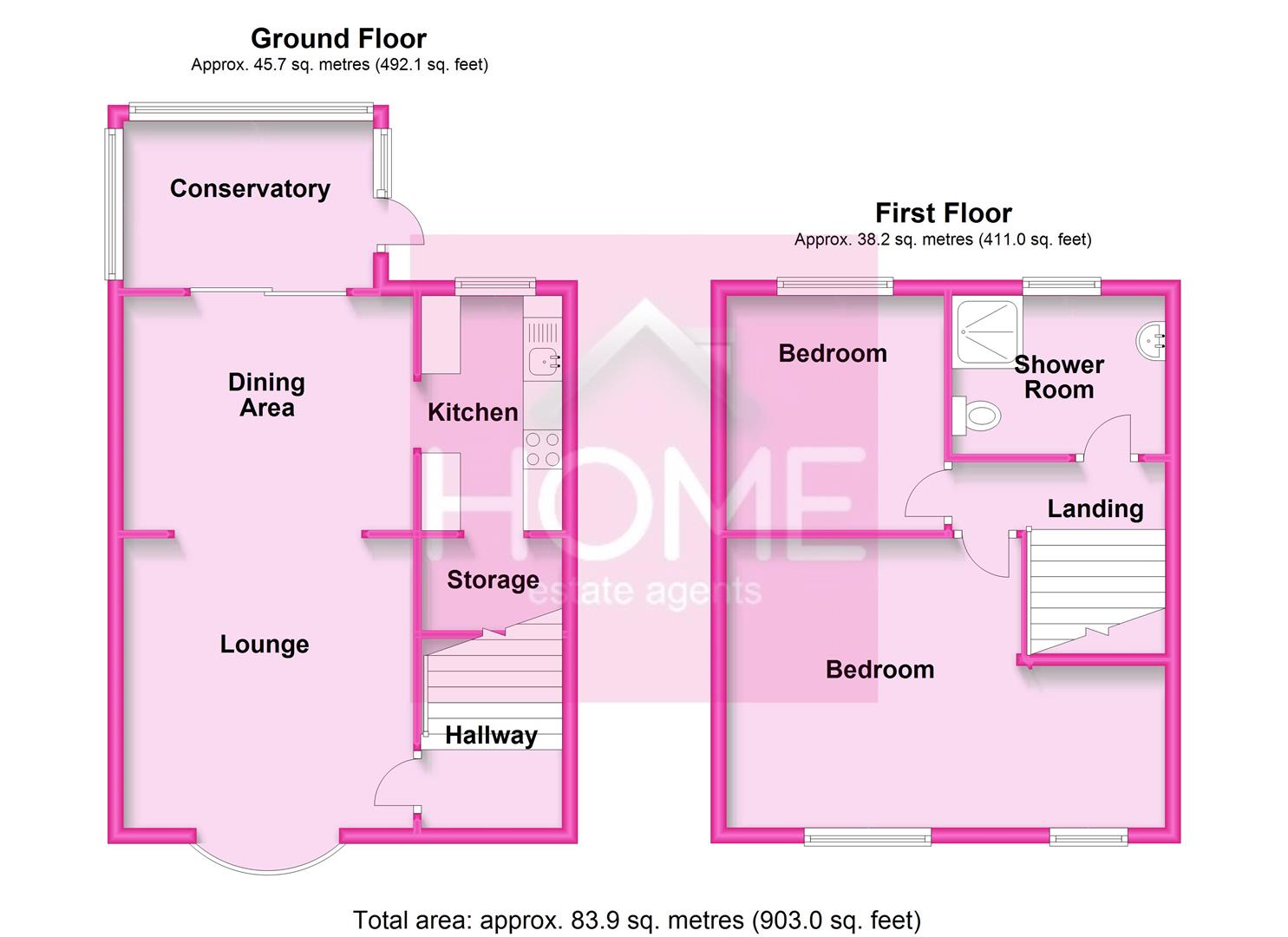2 Bedrooms End terrace house for sale in Arundel Street, Wardley, Swinton, Manchester M27 | £ 120,000
Overview
| Price: | £ 120,000 |
|---|---|
| Contract type: | For Sale |
| Type: | End terrace house |
| County: | Greater Manchester |
| Town: | Manchester |
| Postcode: | M27 |
| Address: | Arundel Street, Wardley, Swinton, Manchester M27 |
| Bathrooms: | 1 |
| Bedrooms: | 2 |
Property Description
No vendor chain! Home estate agents are delighted to offer for sale this two bedroom end terrace property situated in a popular part of Swinton. Within walking distance to Swinton town centre and to Moorside train station and the property comprises from entrance hallway, through lounge and dining room, fitted kitchen with under stairs storage, uPVC conservatory, shaped landing two bedrooms both fitted with wardrobes and a fitted shower room. There is also a storage/dressing room which is accessed through Bedroom One. To the front of the property there is a paved palisade leading to a paved pathway to the side giving access to the mostly paved, easily maintained, rear garden. The property is gas central heated and double glazed throughout. The property is currently tenanted and there is a possibility, if required, that the tenant could stay in occupation, please call the office for full details! Call home on to arrange your viewing.
Hallway
UPVC double glazed door to front and stairs to the first floor
Lounge (3.71m x 3.71m (12'2 x 12'2))
UPVC double glazed bay window to front, single panel radiator, television point and archway through to the dining area
Dining Area (3.00m x 2.69m (9'10 x 8'10))
Sliding doors to conservatory, archway to the kitchen and single panel radiator
Kitchen (3.00m x 1.80m (9'10 x 5'11))
Fitted with wall and base units, roll edge worktops, sink unit, space for cooker, space for fridge freezer, under stairs storage and uPVC double glazed window to rear
Conservatory
Double glazed to three sides, door to side and plumbed for washing machine
Shaped Landing
Window to side and loft access
Bedroom One (3.71m x 4.50m (12'2 x 14'9))
UPVC double glazed window to front, built in wardrobes for storage, further storage area and single panel radiators
Bedroom Two (3.00m x 2.69m (9'10 x 8'10))
UPVC double glazed window to rear and fitted with wardrobes for storage. Single panel radiator
Shower Room (2.01m x 1.80m (6'7 x 5'11))
Fitted with a three piece shower room suite comprising from low level W/C, pedestal wash hand basin and shower cubicle. Tiled to complement and ladder style radiator. UPVC double glazed opaque window to rear.
Important Information -
Please note: Home Estate Agents have not tested the services and appliances described within this document (including central heating systems), and advise purchasers to have such items tested to their own satisfaction by a specialist. All sizes quoted are approximate.
Making an offer: If you are interested in this property, please contact us at the earliest opportunity prior to contacting a bank, building society or solicitor. Failure to do so could result in the property being sold elsewhere and could result in you incurring unnecessary costs such as survey or legal fees. Most of our clients require us to advise them on the status of potential buyers, who make an offer to purchase, therefore you are strongly advised to make an appointment at this stage.
Property Location
Similar Properties
End terrace house For Sale Manchester End terrace house For Sale M27 Manchester new homes for sale M27 new homes for sale Flats for sale Manchester Flats To Rent Manchester Flats for sale M27 Flats to Rent M27 Manchester estate agents M27 estate agents



.png)










