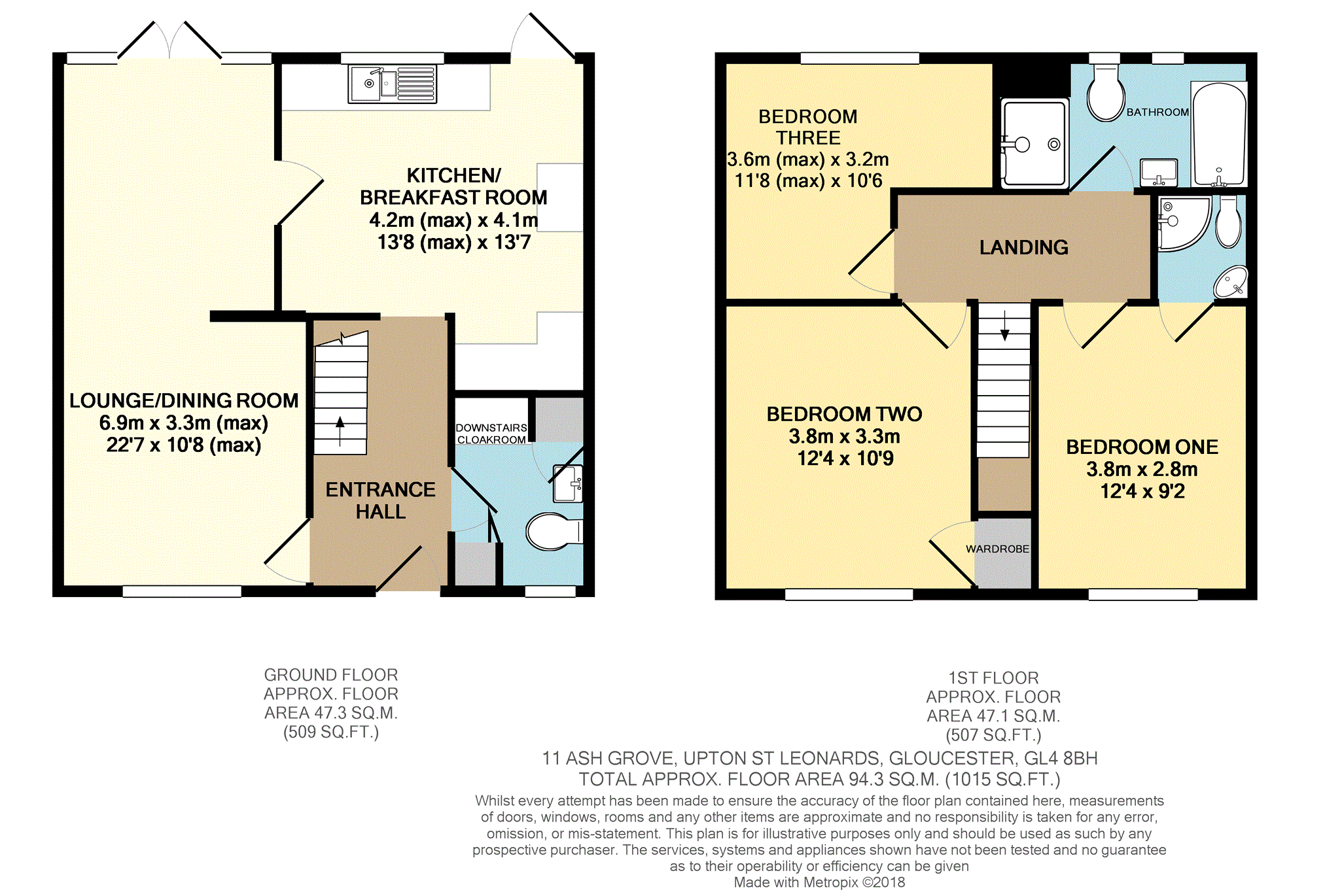3 Bedrooms End terrace house for sale in Ash Grove, Upton St Leonards, Gloucester GL4 | £ 240,000
Overview
| Price: | £ 240,000 |
|---|---|
| Contract type: | For Sale |
| Type: | End terrace house |
| County: | Gloucestershire |
| Town: | Gloucester |
| Postcode: | GL4 |
| Address: | Ash Grove, Upton St Leonards, Gloucester GL4 |
| Bathrooms: | 1 |
| Bedrooms: | 3 |
Property Description
A well proportioned and beautifully presented end terrace family home, in a prestigious and quiet location.
Internally the property offers an entrance hall, modern downstairs cloakroom with utility space, 13’7 kitchen/breakfast room, 22’7 lounge/dining room, three double first floor bedrooms, en-suite to the master bedroom and family bathroom.
The windows are UPVC double glazed and the property is warmed through gas central heating.
To the rear is a fence enclosed garden which is mainly laid to lawn with decorative stone and a slate path.
The parking to the fr t is communal, although residents have the ability to park in front of their own property.
Entrance
Double glazed door to the entrance hall.
Entrance Hall
UPVC double glazed window to the front. Radiator. Wooden laminate flooring. Doors to the lounge/dining room, kitchen/breakfast room and downstairs cloakroom. Stairs lead to the first floor.
Downstairs Cloakroom
UPVC double glazed window to the front. Radiator. Wooden laminate flooring. Low level W.C. Wall mounted wash hand basin with mixer tap and tiled splashbacks over. Worktop surface with plumbing for the washing machine and further appliance space below. Storage and boiler cupboards.
Lounge/Dining Room
22’7 x 10’8 (max)
UPVC double glazed windows to the front and rear with rear facing French doors leading to the garden. 2x radiator. TV point. Dado rail. Door to the kitchen/breakfast room.
Kitchen/Breakfast
13’8 (max) x 13’7
UPVC double glazed window to the rear. Heated chrome towel rail. Wooden laminate flooring. A range of eye and base level storage units with rolled edge worktop surfaces over. Stainless steel one and a half bowl and single drainer sink unit with mixer tap over. Gas and electric cooker points. Integrated dishwasher. Further appliance space. Downlighters. UPVC double glazed door to the rear garden.
Landing
Doors to the bedrooms and bathroom. Loft hatch.
Bedroom One
12’4 x 9’2
UPVC double glazed window to the front. Radiator. TV point. Door to the en-suite.
Bedroom Two
12’4 x 10’9
UPVC double glazed window to the front. Radiator.
Bedroom Three
11’8 (max) x 10’6
UPVC double glazed window to the rear. Radiator.
Bathroom
2x UPVC double glazed windows to the rear. Heated chrome towel rail. Double sized shower cubicle with mains shower over. Low level W.C. Free standing bath with mixer tap over. Wall mounted wash hand basin with vanity unit below and mixer tap over. Downlighters.
Rear Garden
Fence enclosed with a gated side access. Mainly laid to lawn with decorative stone and a slate path.
Front Garden
Laid to lawn.
Parking
Communal.
Property Location
Similar Properties
End terrace house For Sale Gloucester End terrace house For Sale GL4 Gloucester new homes for sale GL4 new homes for sale Flats for sale Gloucester Flats To Rent Gloucester Flats for sale GL4 Flats to Rent GL4 Gloucester estate agents GL4 estate agents



.png)











