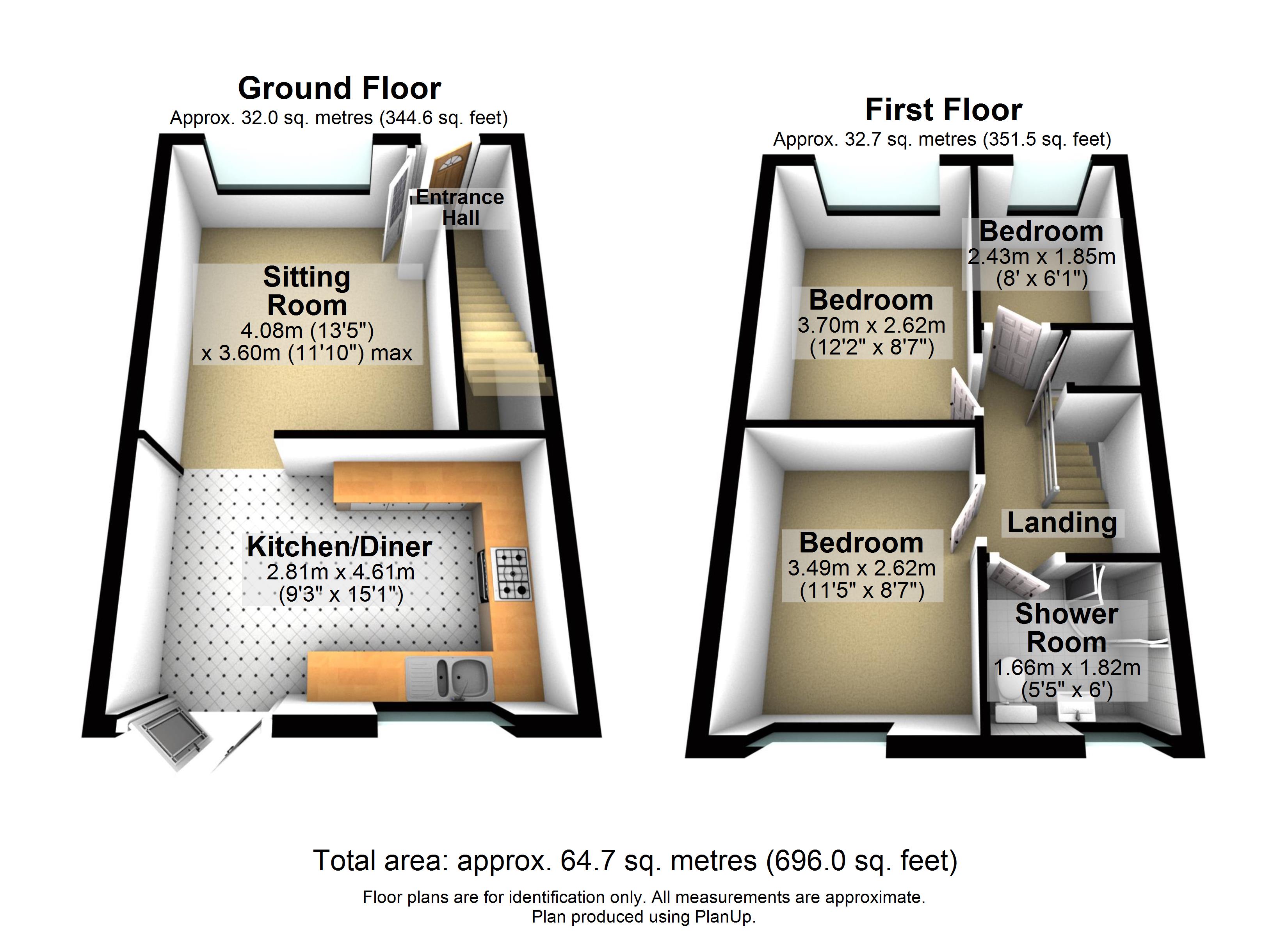3 Bedrooms End terrace house for sale in Ashby Square, Leeds, West Yorkshire LS13 | £ 136,000
Overview
| Price: | £ 136,000 |
|---|---|
| Contract type: | For Sale |
| Type: | End terrace house |
| County: | West Yorkshire |
| Town: | Leeds |
| Postcode: | LS13 |
| Address: | Ashby Square, Leeds, West Yorkshire LS13 |
| Bathrooms: | 1 |
| Bedrooms: | 3 |
Property Description
An impressive and clearly well-loved three bedroom town house situated in a pleasant tucked away cul-de-sac location and yet conveniently placed for bus and train links to surrounding areas and easy access to local shops and schools. Appealing to a range of buyers and coming ready to move into with no onward chain, this property offers beautifully presented living accommodation boasting a fantastic modern dining kitchen, luxury shower room and two good sized double bedrooms plus a single. To the outside of the home is an attractive exterior with a driveway providing off street parking and a lovely low maintenance south facing rear garden, a real sun trap so ideal for sitting out in the summer months. Viewing is highly recommended as this property won’t be around for long.
Ground Floor
Entrance Hallway
Enter into the property through uPVC front entrance door into the entrance hall with laminate wood flooring and gas central heating radiator. Doors leads through into the sitting room and staircase leads up to the first floor.
Sitting Room (13' 5" x 11' 10" (4.08m x 3.6m))
Tastefully decorated sitting room, of a good size with coved ceiling, fitted electric fire and feature fireplace and both telephone and television points. Room is carpeted with gas central heating radiator, double glazed window to the front aspect and archway style entrance leading through into the dining kitchen.
Dining Kitchen (9' 3" x 15' 1" (2.81m x 4.61m))
Spacious dining kitchen with tasteful modern fitted base and wall units, built in oven hob and hood and 1.5 bowl sink unit with mixer tap over. The kitchen has integrated automatic washing machine, stylish tiled splashbacks and laminate wood flooring. There is gas central heating radiator, double glazed window to the rear aspect and double glazed French doors opening out to the rear garden.
First Floor
Landing
Carpeted landing with storage cupboard and doors leading into all three bedrooms and the shower room.
Bedroom One (12' 2" x 8' 7" (3.7m x 2.62m))
Good sized double bedroom with coved ceiling, gas central heating radiator and double glazed window overlooking the front aspect. Room is carpeted.
Bedroom Two (11' 5" x 8' 7" (3.49m x 2.62m))
Second great sized double bedroom, carpeted with coved ceiling, gas central heating radiator and double glazed window overlooking the rear aspect of the property.
Bedroom Three (8' 0" x 6' 1" (2.43m x 1.85m))
Carpeted single bedroom with gas central heating radiator and double glazed window to the front aspect.
Shower Room (5' 5" x 6' 0" (1.66m x 1.82m))
Fantastic modern shower room with 3 piece suite comprising of low level w.C., wash hand basin and step in shower cubicle. Walls are fully tiled with tile effect vinyl flooring, heated towel rail and frosted double glazed window.
Exterior
Front Garden
The property occupies a pleasant cul-de-sac position. To the front of the property is a hardstanding driveway providing off street parking and a lawned garden area.
Rear Garden
To the rear of the property is a lovely enclosed south facing garden with lawned area and flower and shrub border, paved patio area, shed and having fenced boundaries and gated access. There is an outside water tap and an exterior lantern light also.
Property Location
Similar Properties
End terrace house For Sale Leeds End terrace house For Sale LS13 Leeds new homes for sale LS13 new homes for sale Flats for sale Leeds Flats To Rent Leeds Flats for sale LS13 Flats to Rent LS13 Leeds estate agents LS13 estate agents



.png)











