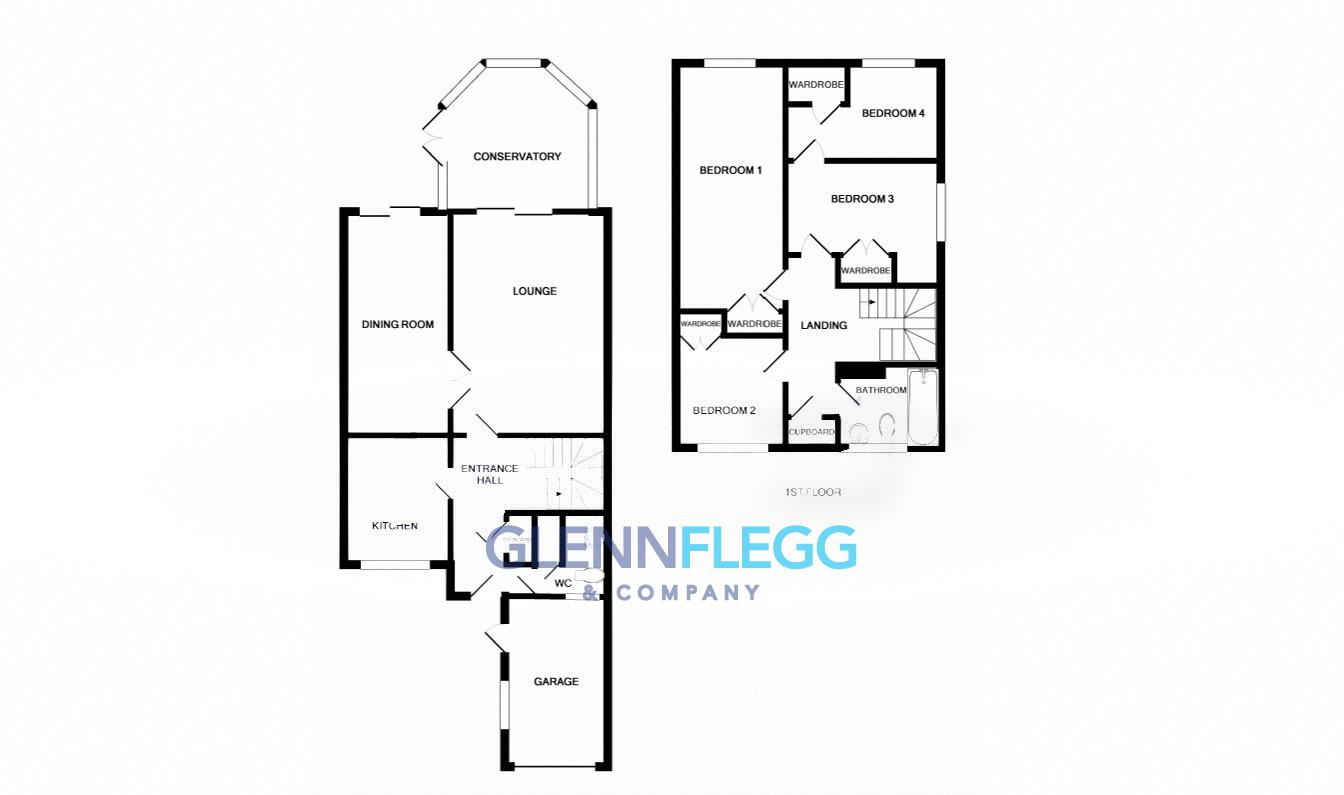4 Bedrooms End terrace house for sale in Ashcroft Court, Burnham, Slough SL1 | £ 450,000
Overview
| Price: | £ 450,000 |
|---|---|
| Contract type: | For Sale |
| Type: | End terrace house |
| County: | Berkshire |
| Town: | Slough |
| Postcode: | SL1 |
| Address: | Ashcroft Court, Burnham, Slough SL1 |
| Bathrooms: | 2 |
| Bedrooms: | 4 |
Property Description
A very well presented Four Bedroom Family Home. Situated in the sought after Ashcroft Court, overlooking the Family friendly central green and Private Communal Grounds
Lounge
Dining Room
Conservatory
Cloakroom/Utility
Front and Rear Gardens
Garage
Driveway Parking
Front Entrance
Lawn area, mature shrubs and hedge, driveway leading to garage and gate to front entrance area, door to entrance hall.
Hall
Stairs to first floor, under stairs storage cupboard, tiled flooring, door to cloakroom/utility, doors to kitchen and lounge.
Cloakroom / Utility
Front aspect double glazed window, wash hand basin, low level WC, partly tiled walls, tiled flooring, sink and drainer unit, space for washing machine.
Kitchen
10' 8" (3.24m) x 8' 9" (2.66m):
Front aspect double glazed window, range of wall and base units, four ring gas hob, stainless steel extractor fan, integrated double oven, one and half bowl sink and drainer unit, integrated fridge and dishwasher, ceiling light, partly tiled walls, tiled flooring.
Lounge
18' 0" (5.48m) x 12' 10" (3.92m):
Ceiling light, glazed panel door to dining room, double glazed patio door to conservatory.
Dining Room
18' 4" (5.6m) x 8' 8" (2.63m):
Frosted window to kitchen, wall and ceiling lights, double glazed patio door to rear.
Conservatory
11' 11" (3.62m) x 10' 11" (3.34m):
Side and rear aspect double glazed window, double glazed UPVC door to side, ceiling fan light unit.
First Floor Landing
Airing cupboard housing hot water tank, doors to bedrooms and bathroom.
Bedroom One
20' 6" (6.26m) x 8' 10" (2.7m):
Rear aspect double glazed window, built in wardrobes.
Bedroom Two
8' 11" (2.71m) x 8' 6" (2.59m):
Front aspect double glazed window, built in wardrobes.
Bedroom Three
12' 10" (3.9m) x 9' 2" (2.8m):
Side aspect double glazed window, built in wardrobes, ceiling light, access to bedroom four (potential to be divided by plasterboard wall and door).
Bedroom Four
12' 10" (3.9m) x 7' 6" (2.29m):
Rear aspect double glazed window, built in wardrobes.
Bathroom
Front aspect double glazed frosted glass window, panel enclosed bath, pedestal wash basin, low level WC.
Rear Garden
Patio area, shingle, mature shrubs & borders, pond, shed, enclosed by wood panel fencing, rear access.
Garage
Up and over door. Power & Light
Property Location
Similar Properties
End terrace house For Sale Slough End terrace house For Sale SL1 Slough new homes for sale SL1 new homes for sale Flats for sale Slough Flats To Rent Slough Flats for sale SL1 Flats to Rent SL1 Slough estate agents SL1 estate agents



.png)











