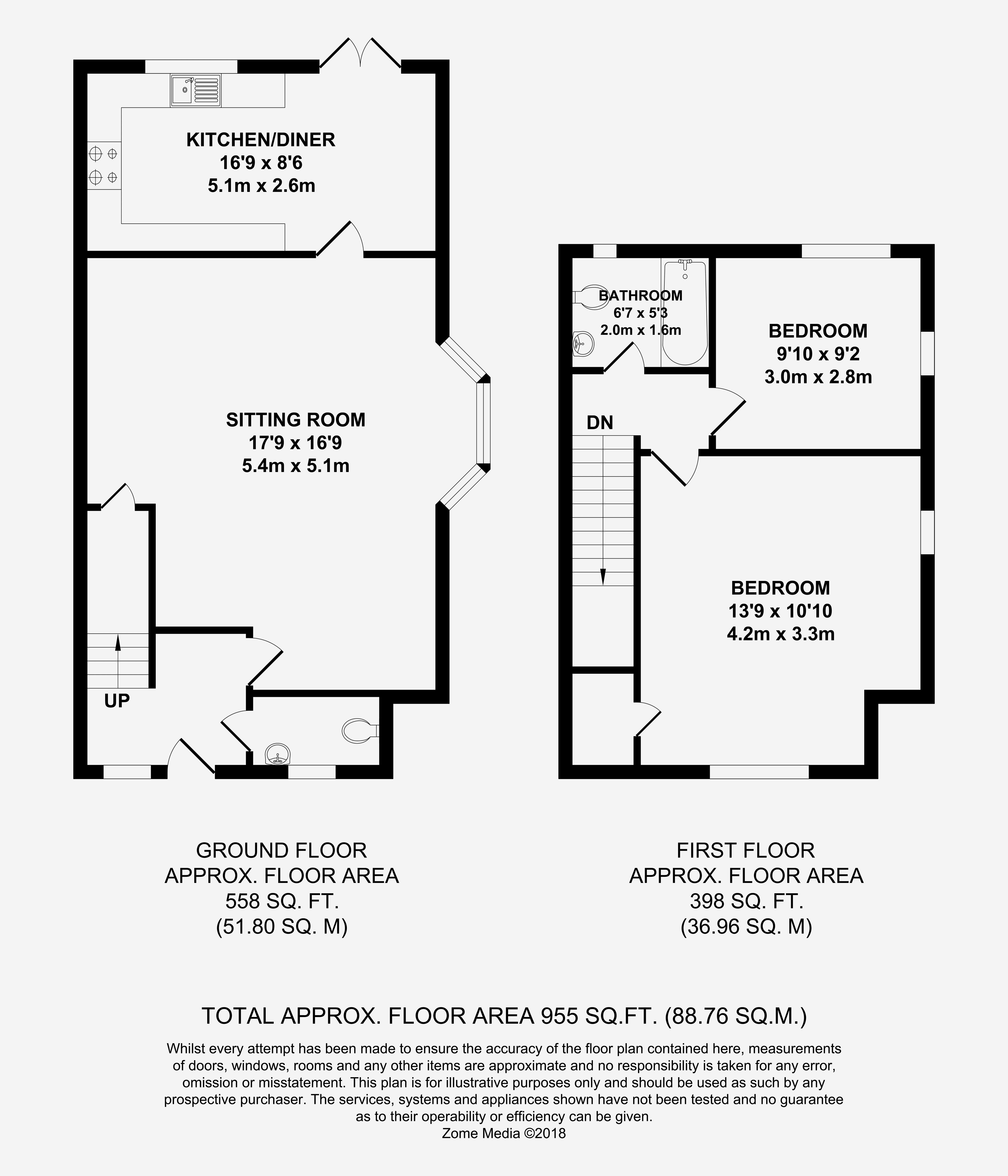2 Bedrooms End terrace house for sale in Ashcroft Road, Paddock Wood, Tonbridge TN12 | £ 350,000
Overview
| Price: | £ 350,000 |
|---|---|
| Contract type: | For Sale |
| Type: | End terrace house |
| County: | Kent |
| Town: | Tonbridge |
| Postcode: | TN12 |
| Address: | Ashcroft Road, Paddock Wood, Tonbridge TN12 |
| Bathrooms: | 1 |
| Bedrooms: | 2 |
Property Description
This impressive two bedroom end of terrace new build with 10 Year Structural Warranty individually designed by the current owner. This property is simply stunning and one to be viewed. Finished to an extremely high standard means you can walk straight in and not do a thing. This could be the home for you.
Description
Wow what a fantastic house in a great location. This property is a must see, within walking distance to local shops and mainline station. This house ticks all the boxes, you can simply walk straight in and unpack. What are you waiting for call this number you will not be disappointed.
Location
Paddock Wood offers shopping for every day needs to include Waitrose Supermarket, butchers, bakers, Barsley's Department Store, Library, large health centre, Putlands sports centre, Primary school and Mascalls Comprehensive school with grammar stream. Main line station to London Charing Cross, Waterloo East, London Bridge, Ashford International, Dover Priory. Easy access to A21 which adjoins the M25 orbital motorway. The larger towns of Tunbridge Wells, Tonbridge and Maidstone are approximately 7,6 and 8 miles distant respectively. There are superb walks around Paddock Wood and very pretty adjoining villages of Matfield, Brenchley and Yalding.
Entrance Hall
Double glazed front door with stained glass detail and opaque double glazed window to side. Carpet and radiator.
Cloakroom/wc
Triple glazed opaque window to front, low level wc, wash had basin with cupboard below, radiator.
Sitting Room (17' 9'' x 16' 9'' (5.41m x 5.10m))
Triple glazed floor to ceiling bay window to side, built in under stairs cupboard, Hive active heating control and carpet.
Kitchen/Dining Room (16' 9'' x 8' 6'' (5.10m x 2.59m))
Triple glazed window to rear and triple glazed doors to rear garden. Range of wall and base units with Quartz work surface over, integrated fridge freezer, dishwasher and washer/dryer. Inset sink unit with mixer tap and insinkerator tap for instant boiling hot water. Four ring Neff induction hob with hood and extractor over. Eye level Neff combination oven and Neff pyrolytic oven, cupboards above and below, inset ceiling spot lights, radiator.
First Floor Landing
Continuation of carpet access to loft. Hive active heating control.
Bedroom 1 (13' 9'' x 10' 10'' (4.19m x 3.30m))
Triple glazed double aspect windows to front and side, radiator, built in wardrobe, carpet.
Bedroom 2 (9' 10'' x 9' 2'' (2.99m x 2.79m))
Triple glazed double aspect windows to rear and side, radiator and carpet.
Bathroom (6' 7'' x 5' 3'' (2.01m x 1.60m))
Triple glazed window to rear, panelled bath with shower over and shower screen, tiled walls and floor, low level wc, wash hand basin with cupboard below, ladder radiator.
Garden
The gardens are laid mainly to lawn to the front and side; while at the rear, the enclosed garden has a lawn and a patio plus access to the private parking space.
Parking
Off road private parking space, sufficient to park two average size cars.
Property Location
Similar Properties
End terrace house For Sale Tonbridge End terrace house For Sale TN12 Tonbridge new homes for sale TN12 new homes for sale Flats for sale Tonbridge Flats To Rent Tonbridge Flats for sale TN12 Flats to Rent TN12 Tonbridge estate agents TN12 estate agents



.png)









