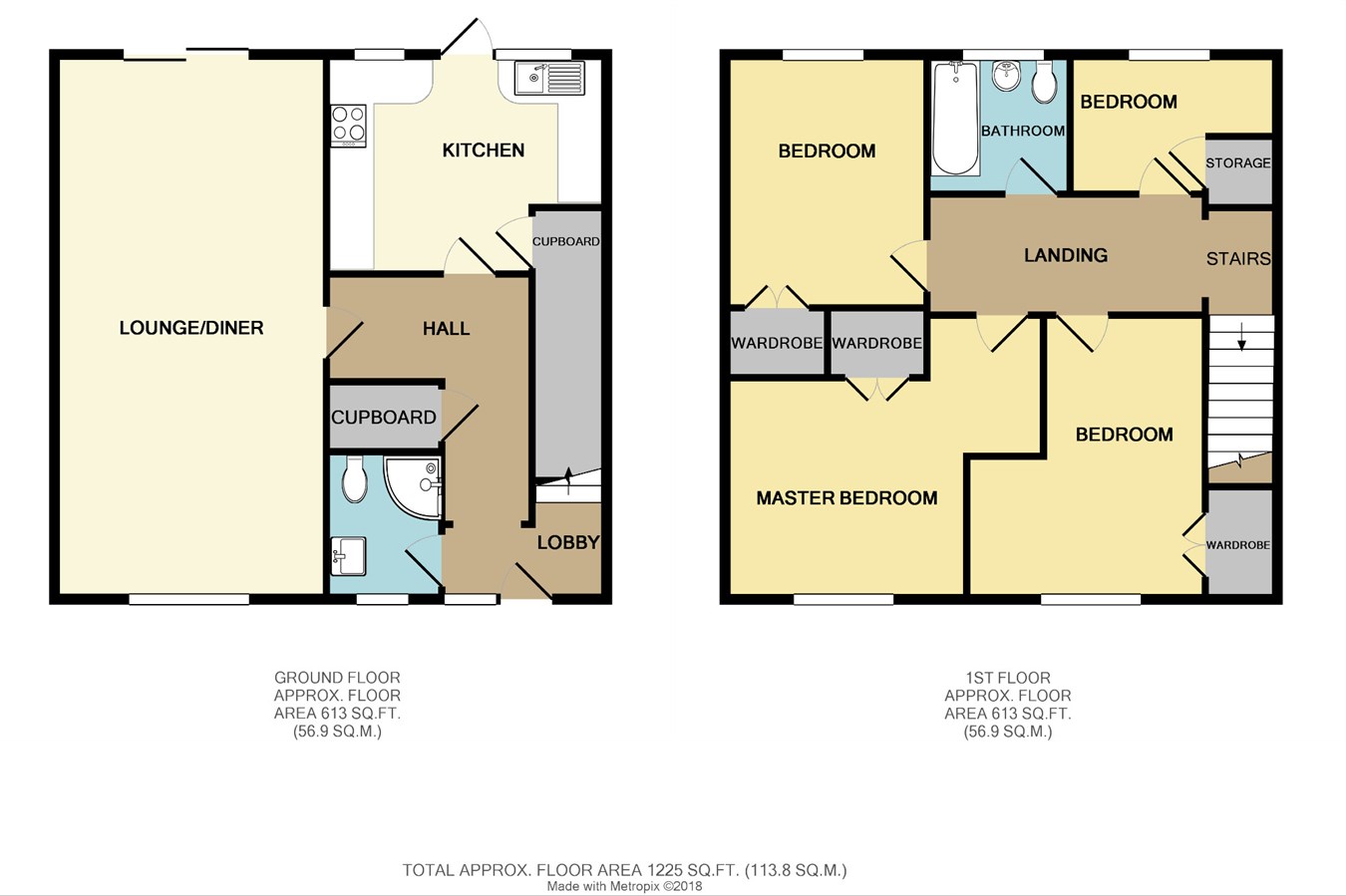4 Bedrooms End terrace house for sale in Ashingdon Road, Rochford SS4 | £ 340,000
Overview
| Price: | £ 340,000 |
|---|---|
| Contract type: | For Sale |
| Type: | End terrace house |
| County: | Essex |
| Town: | Rochford |
| Postcode: | SS4 |
| Address: | Ashingdon Road, Rochford SS4 |
| Bathrooms: | 0 |
| Bedrooms: | 4 |
Property Description
Deceptively spacious 4 bedroom family home well located for train station, schools & access to Town Square. Includes a recently fitted kitchen with integral appliances & quartz work tops, recently installed ground floor shower room plus upstairs family bathroom. There is under floor heating throughout and the benefit of off street parking for two vehicles. The property has also been finished with Oak internal doors and recently laid flooring throughout. Viewing is essential.
Entrance hallway
Via hardwood entrance door. Double glazed window to front aspect. Stairs rise to first floor. Smooth plastered ceiling. Wood effect flooring. Large built-in storage cupboard.
Ground floor shower room
6' 8" x 5' 2" (2.03m x 1.57m) Double glazed window to front aspect. Smooth plastered ceiling. Three piece suite comprises; corner shower cubicle with thermostatic controlled shower inset. Low level push button flush WC and suspended wash basin. Fully tiled walls and flooring throughout.
Lounge diner
24' 7" x 12' 3" (7.49m x 3.73m) Double glazed window to front aspect, double glazed patio door to rear aspect leading to rear garden. Smooth plastered ceiling. Wood effect flooring laid throughout.
Stunning kitchen
12' 8" x 9' 11" (3.86m x 3.02m) Two double glazed windows to rear and access to garden. Smooth plastered ceiling. Kitchen comprises; range of fitted gloss units both wall mounted and base level incorporating integral washer dryer, dishwasher, hob, microwave and oven. Quartz gem stone work tops with tiled splash backs and sink unit inset. Very large walk-in under stairs cupboard. Tiled flooring throughout with kick-board LED lighting.
Landing
Via carpeted stair case. Access to loft. Doors to all rooms. Carpeted throughout.
Master bedroom
14' 4" x 10' 0" plus door recess (4.37m x 3.05m) Double glazed window to front aspect. Smooth plastered ceiling. Fitted wardrobe. Carpeted throughout.
Bedroom two
12' 11" x 10' 10" narrows to 7' 5" (3.94m x 3.30m) Double glazed window to front. Smooth plastered ceiling. Built-in wardrobe over stairs. Carpeted throughout.
Bedroom three
11' 5" x 9' 1" (3.48m x 2.77m) Double glazed window to rear aspect. Smooth plastered ceiling. Built-in wardobe. Carpeted throughout.
Bedroom four
9' 4" max x 6' 4" (2.84m x 1.93m) Double glazed window to rear aspect. Smooth plastered ceiling. Built-in cupboard housing a recently fitted boiler. Carpeted throughout.
Bathroom
Double glazed obscure window to rear aspect. Smooth plastered ceiling with inset spot lights. Part tiled walls. Suite comprises panelled bath with mixer tap and shower attachment over. Pedestal wash hand basin. Low level W.C.
Garden
Mainly laid to lawn with fenced surrounds, path to rear to gate leading to rear access.
Property Location
Similar Properties
End terrace house For Sale Rochford End terrace house For Sale SS4 Rochford new homes for sale SS4 new homes for sale Flats for sale Rochford Flats To Rent Rochford Flats for sale SS4 Flats to Rent SS4 Rochford estate agents SS4 estate agents



.png)



