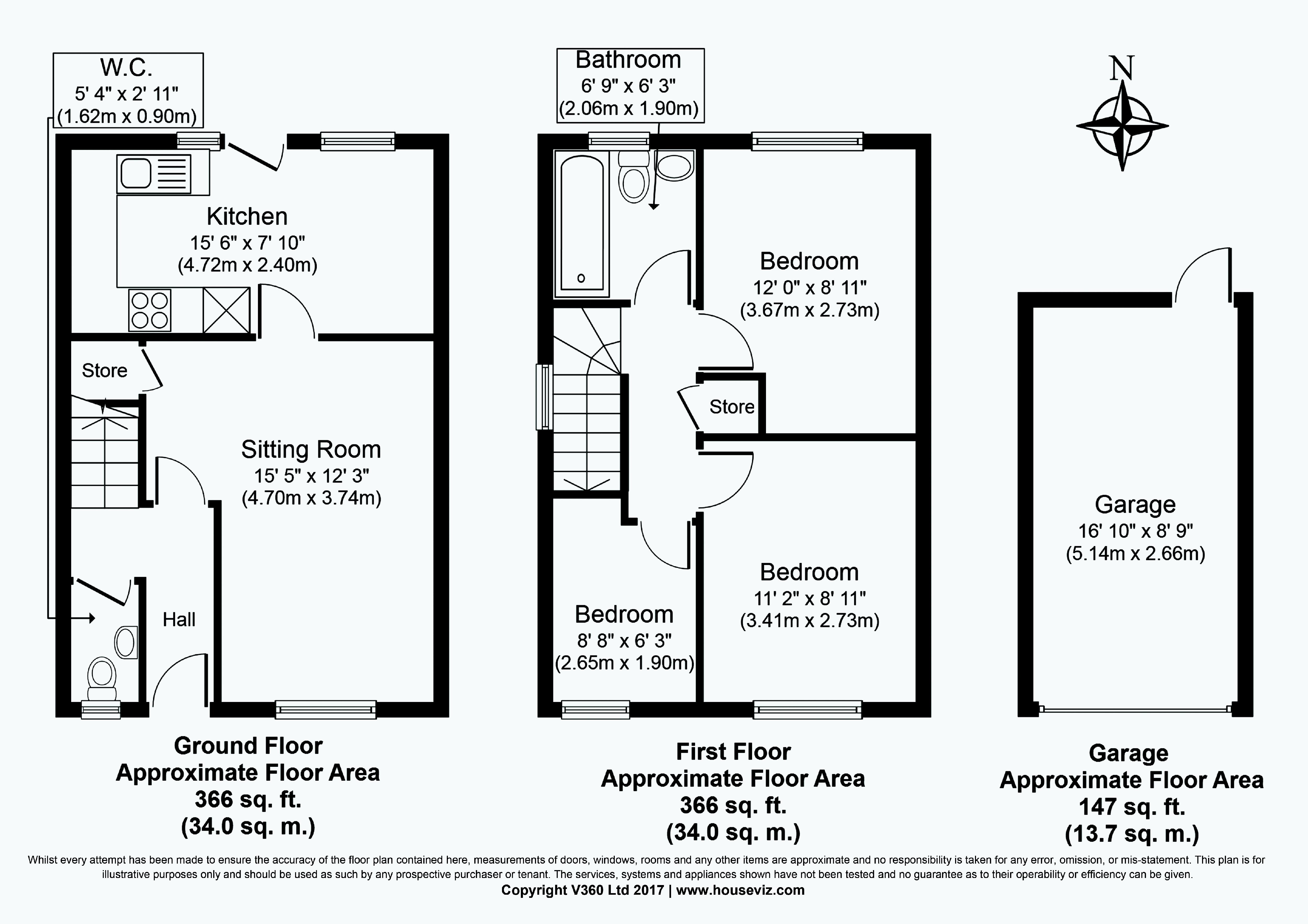3 Bedrooms End terrace house for sale in Ashmere Close, Calcot, Reading RG31 | £ 350,000
Overview
| Price: | £ 350,000 |
|---|---|
| Contract type: | For Sale |
| Type: | End terrace house |
| County: | Berkshire |
| Town: | Reading |
| Postcode: | RG31 |
| Address: | Ashmere Close, Calcot, Reading RG31 |
| Bathrooms: | 1 |
| Bedrooms: | 3 |
Property Description
Welcome to the market this neat and recently refurbished three-bedroom end of terrace family home which benefits from gas central heating and double glazing and is conveniently located for many local amenities including shops, schools, leisure facilities and local transport links. Junction 12 of the M4 motorway and Linear Park are also easily accessible.
Briefly to the ground floor the accommodation comprises entrance hall, spacious sitting room, fully fitted dining kitchen and downstairs WC. To the first floor there are two good sized double bedrooms, one single bedroom and the family bathroom. Externally the property offers a garden to the front with driveway parking leading to the detached single garage. To the rear, the enclosed private garden is mostly laid to lawn for easy maintenance with a paved patio and decked area and pedestrian access to the garage.
Having been recently refurbished with a new gas central heating combi boiler which has an 8 year warranty, new carpet, fresh decoration all over the house and new tiles in the kitchen and hallway, we believe a viewing is a must to truly appreciate the space and quality of accommodation on offer.
This property also offers quality features such as a wellness whirlpool bath and underfloor heating in the bathroom.
Entrance Hallway
Sitting Room- 4.70m (15’5’’) x 3.74m (12’3’’)
Spacious and light with wooden flooring and central heating radiator.
Dining Kitchen- 4.72m (15’6’’) x 2.40m (7’10’’)
Larger than average dining kitchen Fitted with a range of matching wall and base units, contrasting worktops, inset sink with drainer and mixer tap, matching splashbacks, integrated double oven, hob and extractor hood and dishwasher and new tiled floor.
WC – 1.62m (5’4’’) x 0.90m (2’11’’)
With low level WC and wash basin.
Bedroom – 3.67m (12’0’’) x 2.73m (8’11’’)
Generous double to the rear of the property with fitted carpet, built in wardrobe and central heating radiator.
Bedroom 2 – 3.41m (11’2’’) x 2.73m (8’11’’)
Another good sized double to the front of the property with fitted carpet and central heating radiator.
Bedroom 3 – 2.65m (8’8’’) x 1.90m (6’3’’)
Single bedroom to the front of the property with fitted carpet and central heating radiator.
Bathroom- 2.06m (6’9’’) x 1.90m (6’3’’)
Part tiled and matching three piece suite comprising panelled wellness whirlpool bath with shower over and fitted shower screen, wash hand basin with vanity unit and low level W.C. The bathroom has underfloor heating.
Detached Garage – 5.14m (16’10’’) x 2.66m (8’9’’)
Detached from the property with electricity.
Outside
Externally the property offers a garden to the front which is mostly laid to lawn for easy maintenance. A driveway leads to the detached single garage. To the rear the enclosed private garden is also mostly laid to lawn for easy maintenance and features a paved patio, decked area and pedestrian access to the garage. The garden also has gated side access from the street.
Property Location
Similar Properties
End terrace house For Sale Reading End terrace house For Sale RG31 Reading new homes for sale RG31 new homes for sale Flats for sale Reading Flats To Rent Reading Flats for sale RG31 Flats to Rent RG31 Reading estate agents RG31 estate agents



.png)










